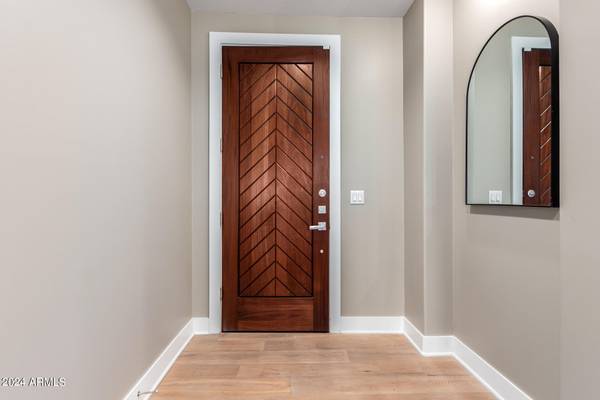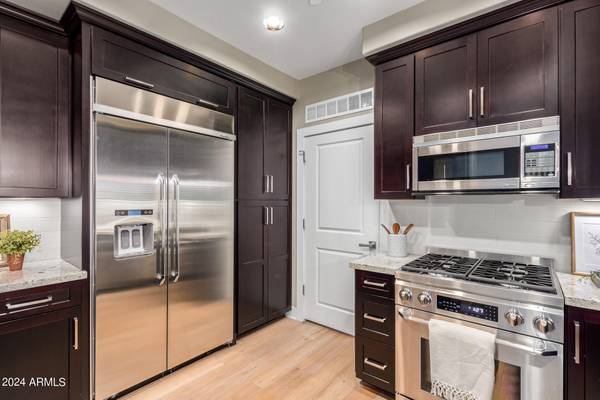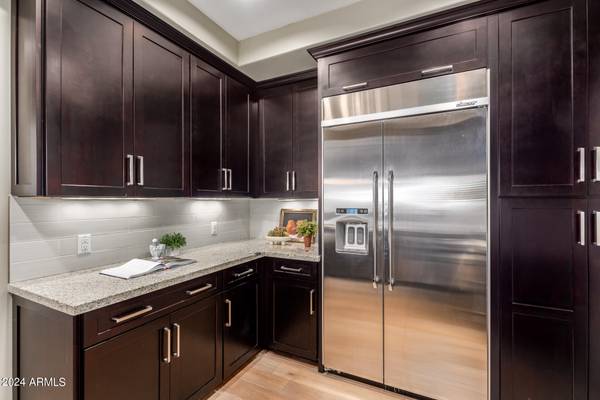$695,000
$725,000
4.1%For more information regarding the value of a property, please contact us for a free consultation.
4805 N WOODMERE FAIRWAY -- #2007 Scottsdale, AZ 85251
2 Beds
2 Baths
1,378 SqFt
Key Details
Sold Price $695,000
Property Type Condo
Sub Type Apartment Style/Flat
Listing Status Sold
Purchase Type For Sale
Square Footage 1,378 sqft
Price per Sqft $504
Subdivision Sage Condominium Amd
MLS Listing ID 6753847
Sold Date 12/10/24
Bedrooms 2
HOA Fees $570/mo
HOA Y/N Yes
Originating Board Arizona Regional Multiple Listing Service (ARMLS)
Year Built 2014
Annual Tax Amount $2,964
Tax Year 2024
Lot Size 1,374 Sqft
Acres 0.03
Property Description
Centered in the middle of Old Town Scottsdale and surrounded by the best restaurants, high end shopping + boutiques, 5 star luxury resorts, Camelback Mountain, hiking, & the buzzing nightlife, is The Sage Luxury Condominiums. For those desiring the low maintenance lifestyle, with everything at your fingertips, this is the one! With 2 bedrooms and 2 bathrooms, the 1,378 sq ft condo, features French oak floors, open concept kitchen-dining-living, cozy gas fireplace, sunset/camelback mountain views, split floorplan, custom cabinetry throughout, granite + marble countertops, plantation shutters, the list goes on. The community amenities can't be beat: with the elevator entry, no interior steps, gated underground parking with EV charging stations, heated pool & spa, fire pits, grill area, cabanas, clubhouse/rec room with 2 gyms, and a private wine cellar with tasting room AND this condo comes with it's own private wine locker. The Scottsdale Lifestyle is calling, pick up!
Location
State AZ
County Maricopa
Community Sage Condominium Amd
Rooms
Master Bedroom Split
Den/Bedroom Plus 2
Separate Den/Office N
Interior
Interior Features Eat-in Kitchen, Breakfast Bar, Double Vanity, Full Bth Master Bdrm, Separate Shwr & Tub, High Speed Internet, Granite Counters
Heating Electric
Cooling Refrigeration
Flooring Carpet, Tile, Wood
Fireplaces Number 1 Fireplace
Fireplaces Type 1 Fireplace
Fireplace Yes
Window Features Dual Pane
SPA None
Exterior
Exterior Feature Balcony
Parking Features Assigned, Gated, Common, Electric Vehicle Charging Station(s)
Garage Spaces 1.0
Garage Description 1.0
Fence None
Pool None
Community Features Community Spa Htd, Community Spa, Community Pool Htd, Community Pool, Biking/Walking Path, Clubhouse, Fitness Center
Amenities Available Management
View Mountain(s)
Roof Type Built-Up
Private Pool No
Building
Story 3
Builder Name unknown
Sewer Public Sewer
Water City Water
Structure Type Balcony
New Construction No
Schools
Elementary Schools Kiva Elementary School
Middle Schools Mohave Middle School
High Schools Saguaro High School
School District Scottsdale Unified District
Others
HOA Name The Sage
HOA Fee Include Insurance,Sewer,Maintenance Grounds,Street Maint,Front Yard Maint,Trash,Water,Roof Replacement,Maintenance Exterior
Senior Community No
Tax ID 173-32-538
Ownership Condominium
Acceptable Financing Conventional, VA Loan
Horse Property N
Listing Terms Conventional, VA Loan
Financing Other
Read Less
Want to know what your home might be worth? Contact us for a FREE valuation!

Our team is ready to help you sell your home for the highest possible price ASAP

Copyright 2024 Arizona Regional Multiple Listing Service, Inc. All rights reserved.
Bought with HomeSmart






