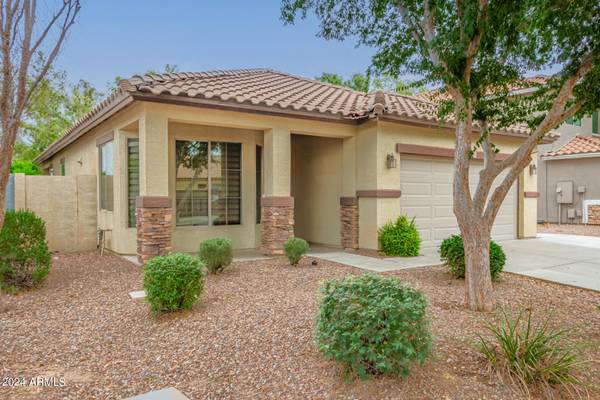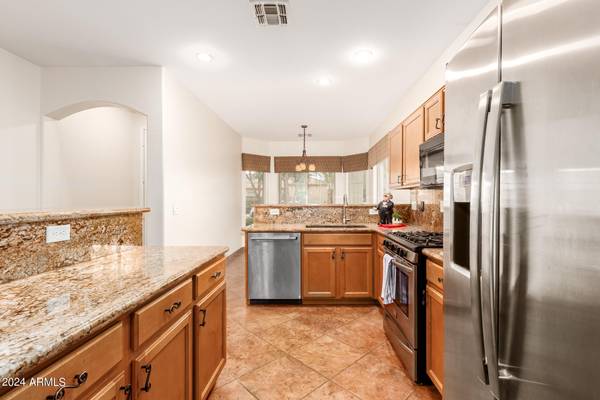$460,000
$469,990
2.1%For more information regarding the value of a property, please contact us for a free consultation.
4520 E SUNDANCE Avenue Gilbert, AZ 85297
3 Beds
2 Baths
1,584 SqFt
Key Details
Sold Price $460,000
Property Type Single Family Home
Sub Type Single Family - Detached
Listing Status Sold
Purchase Type For Sale
Square Footage 1,584 sqft
Price per Sqft $290
Subdivision Power Ranch Neighborhood 5 - The Orchards
MLS Listing ID 6750552
Sold Date 11/25/24
Style Ranch
Bedrooms 3
HOA Fees $116/qua
HOA Y/N Yes
Originating Board Arizona Regional Multiple Listing Service (ARMLS)
Year Built 2004
Annual Tax Amount $1,939
Tax Year 2023
Lot Size 5,859 Sqft
Acres 0.13
Property Description
SELLER WILLING TO OFFER $5000.00 towards Buyers Closings Costs or Buy Down with Agreeable Offer. Power Ranch Master Planned Community offers amenities such as clubhouses, community pools and even a fishing lake! Maple cabinets in an open kitchen along with granite slab countertops, large island and stainless steel appliances including a gas range. The open floor plan offers an oversized great room and breakfast nook. Main Bedroom has large walk in closet and the bathroom boasts separate shower and garden tub. Garage offers utility sink and soft water loop. Backyard is low maintenance with trees and enough room to add your own pool or entertainment area. No neighbors behind. There is even a gas stub for a BBQ. Highly rated schools nearby
Location
State AZ
County Maricopa
Community Power Ranch Neighborhood 5 - The Orchards
Direction West on Germann to Posse Trail, South to Sundance, West to home.
Rooms
Other Rooms Great Room
Den/Bedroom Plus 3
Separate Den/Office N
Interior
Interior Features Eat-in Kitchen, Breakfast Bar, 9+ Flat Ceilings, No Interior Steps, Soft Water Loop, Kitchen Island, Double Vanity, Full Bth Master Bdrm, Separate Shwr & Tub, High Speed Internet, Granite Counters
Heating Electric
Cooling Refrigeration, Ceiling Fan(s)
Flooring Tile
Fireplaces Number No Fireplace
Fireplaces Type None
Fireplace No
Window Features Low-E
SPA None
Exterior
Exterior Feature Covered Patio(s)
Parking Features Dir Entry frm Garage, Electric Door Opener
Garage Spaces 2.0
Garage Description 2.0
Fence Block
Pool None
Community Features Community Spa, Community Pool, Near Bus Stop, Lake Subdivision, Playground, Biking/Walking Path, Clubhouse
Amenities Available Management
Roof Type Tile
Private Pool No
Building
Lot Description Desert Back, Desert Front, Gravel/Stone Front, Gravel/Stone Back
Story 1
Builder Name Brown Family
Sewer Public Sewer
Water City Water
Architectural Style Ranch
Structure Type Covered Patio(s)
New Construction No
Schools
Elementary Schools Centennial Elementary School
Middle Schools Sossaman Middle School
High Schools Higley High School
School District Higley Unified District
Others
HOA Name Power Ranch
HOA Fee Include Maintenance Grounds
Senior Community No
Tax ID 313-06-267
Ownership Fee Simple
Acceptable Financing Conventional, 1031 Exchange, FHA, VA Loan
Horse Property N
Listing Terms Conventional, 1031 Exchange, FHA, VA Loan
Financing Other
Read Less
Want to know what your home might be worth? Contact us for a FREE valuation!

Our team is ready to help you sell your home for the highest possible price ASAP

Copyright 2024 Arizona Regional Multiple Listing Service, Inc. All rights reserved.
Bought with AZ Seville Realty, LLC






