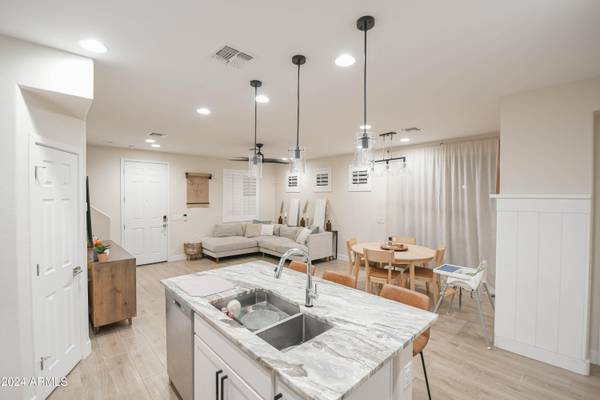$422,000
$429,900
1.8%For more information regarding the value of a property, please contact us for a free consultation.
1661 S 83rd Place Mesa, AZ 85209
3 Beds
2.5 Baths
1,605 SqFt
Key Details
Sold Price $422,000
Property Type Single Family Home
Sub Type Single Family - Detached
Listing Status Sold
Purchase Type For Sale
Square Footage 1,605 sqft
Price per Sqft $262
Subdivision Heritage Crossing 3
MLS Listing ID 6774598
Sold Date 11/22/24
Bedrooms 3
HOA Fees $120/mo
HOA Y/N Yes
Originating Board Arizona Regional Multiple Listing Service (ARMLS)
Year Built 2021
Annual Tax Amount $1,438
Tax Year 2024
Lot Size 2,801 Sqft
Acres 0.06
Property Description
Beautiful home built in Oct of 2021 with a tone of upgrades. Don't miss out on this open floor plan that offers 42 inch upper cabinets with crown molding, marble counter tops and back splash that brings it all together to give you an elegant kitchen and living space. Large primary suite with shutters and a walk in closet. The bathroom has double sinks with a walk in tile shower. Enjoy the AZ weather with the paved and synthetic grass yard. Neighbor hood has parks, dog parks, walking trails and community pool. Home is located near shopping, golf courses, restaurants, hospitals and has easy access to the 202 and US 60 for easy commute around the valley.
Location
State AZ
County Maricopa
Community Heritage Crossing 3
Direction At the intersection of baseline and Hawes got North on Hawes into Heritage crossing neighborhood at the T in the road go right then take your 1st left (n) on 83rd place. Home is down on your right
Rooms
Master Bedroom Upstairs
Den/Bedroom Plus 3
Separate Den/Office N
Interior
Interior Features Upstairs, Eat-in Kitchen, Breakfast Bar, 9+ Flat Ceilings, Kitchen Island, Pantry, Double Vanity, Full Bth Master Bdrm, High Speed Internet
Heating Electric
Cooling Ceiling Fan(s)
Flooring Carpet, Tile
Fireplaces Number No Fireplace
Fireplaces Type None
Fireplace No
Window Features Dual Pane,Low-E
SPA None
Exterior
Exterior Feature Patio
Garage Spaces 2.0
Garage Description 2.0
Fence Block
Pool None
Community Features Community Pool, Playground, Biking/Walking Path
Amenities Available FHA Approved Prjct, Management, Rental OK (See Rmks), VA Approved Prjct
Roof Type Tile
Private Pool No
Building
Lot Description Desert Front, Gravel/Stone Back, Synthetic Grass Back, Auto Timer H2O Front
Story 2
Builder Name Woodside Homes
Sewer Public Sewer
Water City Water
Structure Type Patio
New Construction No
Schools
Elementary Schools Jefferson Elementary School
Middle Schools Fremont Junior High School
High Schools Skyline High School
School District Mesa Unified District
Others
HOA Name Heritage Crossing
HOA Fee Include Maintenance Grounds,Front Yard Maint
Senior Community No
Tax ID 218-59-311
Ownership Fee Simple
Acceptable Financing Conventional, 1031 Exchange, FHA, VA Loan
Horse Property N
Listing Terms Conventional, 1031 Exchange, FHA, VA Loan
Financing FHA
Read Less
Want to know what your home might be worth? Contact us for a FREE valuation!

Our team is ready to help you sell your home for the highest possible price ASAP

Copyright 2024 Arizona Regional Multiple Listing Service, Inc. All rights reserved.
Bought with Keller Williams Arizona Realty






