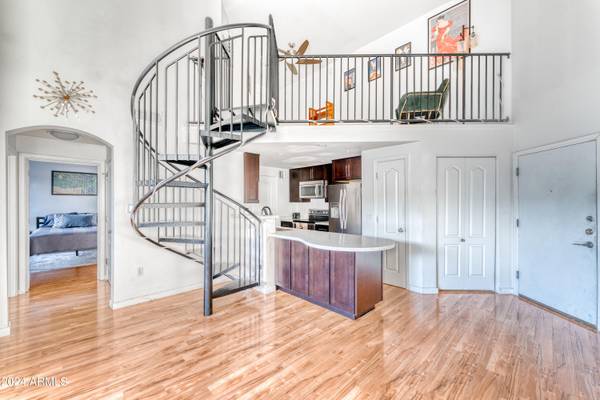$355,000
$373,000
4.8%For more information regarding the value of a property, please contact us for a free consultation.
1701 E Colter Street #467 Phoenix, AZ 85016
2 Beds
2 Baths
1,135 SqFt
Key Details
Sold Price $355,000
Property Type Condo
Sub Type Apartment Style/Flat
Listing Status Sold
Purchase Type For Sale
Square Footage 1,135 sqft
Price per Sqft $312
Subdivision Biltmore Square Condominiums
MLS Listing ID 6751394
Sold Date 11/06/24
Style Contemporary
Bedrooms 2
HOA Fees $338/mo
HOA Y/N Yes
Originating Board Arizona Regional Multiple Listing Service (ARMLS)
Year Built 2003
Annual Tax Amount $1,384
Tax Year 2023
Lot Size 888 Sqft
Acres 0.02
Property Description
TOP OF THE MOUNTAIN in this Grand 2 Bedroom + Loft, 2 Bathroom Home in the Heart of the Biltmore Neighborhood. EVERYTHING you want in a City Center Home, with the ease of the ''lock & leave'' lifestyle! Gorgeous top floor penthouse style loft with 2 generous bedrooms & recently remodeled bathrooms - spacious Kitchen, great flooring, huge windows overlooking the brilliant, heated pool and heated spa area facing EAST for amazing Morning Sunsets! This Home has it all, including elevators via hallways, gated community, gated parking, indoor Gym with separate Cardio and Weightlifting areas, BBQ area, Coffee Bar, Siting Room, Piano, walking areas, pet friendly, onsite management team, security doors all around, amazing community in the Heart of Biltmore!
Location
State AZ
County Maricopa
Community Biltmore Square Condominiums
Direction Head north on N 16th Street (0.2mi). Head east onto E Colter Street (0.1mi). Community is on the south side. Park in guest parking. Building #6, 4th Floor.
Rooms
Other Rooms Loft
Master Bedroom Downstairs
Den/Bedroom Plus 3
Separate Den/Office N
Interior
Interior Features Master Downstairs, Breakfast Bar, Elevator, Pantry, 3/4 Bath Master Bdrm
Heating Electric
Cooling Refrigeration
Flooring Laminate
Fireplaces Number No Fireplace
Fireplaces Type None
Fireplace No
Window Features Dual Pane,Vinyl Frame
SPA Heated
Exterior
Garage Assigned, Gated
Garage Spaces 2.0
Garage Description 2.0
Fence Wrought Iron
Pool Fenced, Heated
Community Features Gated Community, Community Spa Htd, Community Spa, Community Pool Htd, Community Pool, Near Bus Stop, Biking/Walking Path, Clubhouse, Fitness Center
Amenities Available Management
Waterfront No
Roof Type Metal
Parking Type Assigned, Gated
Private Pool Yes
Building
Story 4
Builder Name Unknown
Sewer Public Sewer
Water City Water
Architectural Style Contemporary
Schools
Elementary Schools Madison Elementary School
Middle Schools Madison #1 Middle School
High Schools Camelback High School
School District Phoenix Union High School District
Others
HOA Name Biltmore Square
HOA Fee Include Roof Repair,Insurance,Sewer,Maintenance Grounds,Street Maint,Trash,Water,Roof Replacement,Maintenance Exterior
Senior Community No
Tax ID 164-57-424
Ownership Condominium
Acceptable Financing Conventional
Horse Property N
Listing Terms Conventional
Financing Other
Read Less
Want to know what your home might be worth? Contact us for a FREE valuation!

Our team is ready to help you sell your home for the highest possible price ASAP

Copyright 2024 Arizona Regional Multiple Listing Service, Inc. All rights reserved.
Bought with Realty ONE Group






