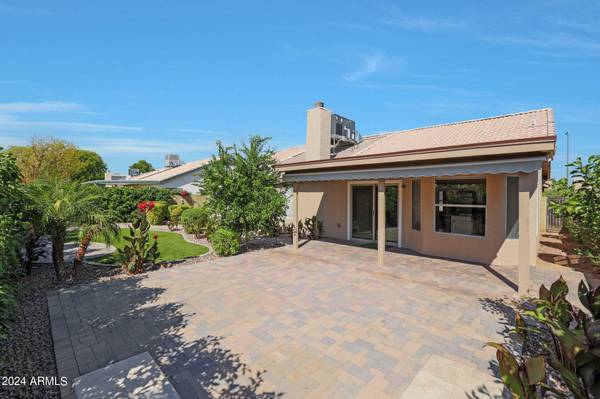$590,000
$590,000
For more information regarding the value of a property, please contact us for a free consultation.
4357 E SAINT JOHN Road Phoenix, AZ 85032
4 Beds
2 Baths
1,827 SqFt
Key Details
Sold Price $590,000
Property Type Single Family Home
Sub Type Single Family - Detached
Listing Status Sold
Purchase Type For Sale
Square Footage 1,827 sqft
Price per Sqft $322
Subdivision Belmont
MLS Listing ID 6771330
Sold Date 10/30/24
Style Ranch
Bedrooms 4
HOA Fees $28/qua
HOA Y/N Yes
Originating Board Arizona Regional Multiple Listing Service (ARMLS)
Year Built 1994
Annual Tax Amount $2,059
Tax Year 2024
Lot Size 6,868 Sqft
Acres 0.16
Property Description
This charming 4-bedroom, 2-bathroom home in Phoenix is now on the market! Located at 4357 E Saint John Rd, this spacious, bright, and clean property is perfect for families or anyone looking for a move-in-ready home. With recent upgrades and a fantastic location, it offers the ideal blend of comfort and convenience. Built with functionality in mind, the home boasts a NEW A/C unit installed in 2022, ensuring year-round comfort, and a NEW roof, replaced in 2023. Rest assured knowing this home offers peace of mind for years to come! Inside, the open floor plan fills the living spaces with natural light, creating an inviting atmosphere for relaxing or entertaining. The primary bedroom is a tranquil retreat, while the additional bedrooms are versatile for family, guests, or a home office. Two full bathrooms to meet all your needs. As well as a stunning newly landscaped backyard with low-maintenance plants and features, perfect for enjoying the Arizona outdoors without the hassle! Additional highlights include garage cabinets for extra storage, making organization a breeze. This home is vacant and ready for immediate move-in. Don't miss your chance to make 4357 E Saint John Rd your new home!
Location
State AZ
County Maricopa
Community Belmont
Direction E Bell Rd, N 44th St, E Saint John Rd
Rooms
Other Rooms Great Room, Family Room
Master Bedroom Downstairs
Den/Bedroom Plus 4
Separate Den/Office N
Interior
Interior Features Master Downstairs, Eat-in Kitchen, Breakfast Bar, No Interior Steps, Vaulted Ceiling(s), Kitchen Island, Double Vanity, Full Bth Master Bdrm, Separate Shwr & Tub, High Speed Internet, Granite Counters
Heating Natural Gas, Ceiling
Cooling Refrigeration, Ceiling Fan(s)
Flooring Carpet, Tile
Fireplaces Number 1 Fireplace
Fireplaces Type 1 Fireplace, Family Room, Gas
Fireplace Yes
Window Features Sunscreen(s)
SPA None
Exterior
Exterior Feature Covered Patio(s), Patio
Parking Features Electric Door Opener, RV Gate
Garage Spaces 3.0
Garage Description 3.0
Fence Block
Pool None
Amenities Available Management
Roof Type Tile
Private Pool No
Building
Lot Description Sprinklers In Rear, Sprinklers In Front, Desert Back, Desert Front, Gravel/Stone Front, Synthetic Grass Back, Auto Timer H2O Front, Auto Timer H2O Back
Story 1
Builder Name UNKNOWN
Sewer Public Sewer
Water City Water
Architectural Style Ranch
Structure Type Covered Patio(s),Patio
New Construction No
Schools
Elementary Schools Whispering Wind Academy
Middle Schools Sunrise Middle School
High Schools Paradise Valley High School
School District Paradise Valley Unified District
Others
HOA Name Belmont HOA
HOA Fee Include Maintenance Grounds
Senior Community No
Tax ID 215-17-335
Ownership Fee Simple
Acceptable Financing Conventional, FHA, VA Loan
Horse Property N
Listing Terms Conventional, FHA, VA Loan
Financing Conventional
Read Less
Want to know what your home might be worth? Contact us for a FREE valuation!

Our team is ready to help you sell your home for the highest possible price ASAP

Copyright 2024 Arizona Regional Multiple Listing Service, Inc. All rights reserved.
Bought with Goddes Homes






