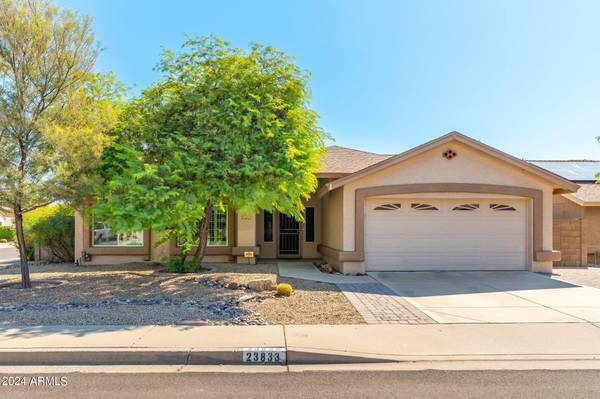$435,000
$439,000
0.9%For more information regarding the value of a property, please contact us for a free consultation.
23833 N 44TH Lane Glendale, AZ 85310
3 Beds
2 Baths
1,449 SqFt
Key Details
Sold Price $435,000
Property Type Single Family Home
Sub Type Single Family - Detached
Listing Status Sold
Purchase Type For Sale
Square Footage 1,449 sqft
Price per Sqft $300
Subdivision Pinnacle Peak Crossing Lot 1-225 Tr A-I
MLS Listing ID 6756036
Sold Date 10/16/24
Style Ranch
Bedrooms 3
HOA Fees $46/mo
HOA Y/N Yes
Originating Board Arizona Regional Multiple Listing Service (ARMLS)
Year Built 1992
Annual Tax Amount $1,576
Tax Year 2023
Lot Size 7,090 Sqft
Acres 0.16
Property Description
*Charming 3-Bedroom Home in Highly Desirable Glendale Neighborhood!*
Welcome to your next home located in the sought-after Pinnacle Peak Crossings community! This beautifully maintained 3-bedroom, 2-bathroom residence boasts 1,449 sq ft of thoughtfully designed living space with no carpet throughout.
Step inside and be greeted by *vaulted ceilings*, an *updated kitchen and bathrooms* featuring modern cabinets and countertops, and a spacious layout perfect for both entertaining and everyday living. The *large kitchen* is a chef's dream with plenty of counter space, ideal for hosting family dinners or gatherings.
Outside, enjoy the *extended paver patio*—perfect for grilling, relaxing, or enjoying Arizona evenings. A portion of the patio is covered, providing shade when needed. The home is fully fenced with a *block wall*, adding privacy to your peaceful retreat.
For those who value sustainability and energy savings, this home comes with *paid-for solar*! Plus, beat the summer heat in your very own *swim spa*, which offers both a place to cool off and two spa seats for relaxation at the end of the day.
Located just minutes from *Glendale Water Park*, multiple freeways, top-rated schools, shopping, and more, this property combines the benefits of convenience and tranquility. With only six homes listed in this community in 2024, and this being the *only one currently on the market*, now is your chance to own in this coveted neighborhood.
Location
State AZ
County Maricopa
Community Pinnacle Peak Crossing Lot 1-225 Tr A-I
Direction North on 43rd Ave, turn West on Misty Willow, Turn South on 44th LN
Rooms
Den/Bedroom Plus 3
Separate Den/Office N
Interior
Interior Features Eat-in Kitchen, Vaulted Ceiling(s), Kitchen Island, Double Vanity, Full Bth Master Bdrm, Granite Counters
Heating Electric
Cooling Refrigeration, Ceiling Fan(s)
Flooring Carpet, Tile
Fireplaces Number 1 Fireplace
Fireplaces Type 1 Fireplace
Fireplace Yes
SPA Private
Exterior
Exterior Feature Covered Patio(s)
Garage Spaces 2.0
Garage Description 2.0
Fence Block
Pool None
Community Features Playground
Amenities Available Management
Roof Type Composition
Private Pool No
Building
Lot Description Corner Lot, Desert Back, Desert Front
Story 1
Builder Name UNKNOWN
Sewer Public Sewer
Water City Water
Architectural Style Ranch
Structure Type Covered Patio(s)
New Construction No
Schools
Elementary Schools Las Brisas Elementary School - Glendale
Middle Schools Hillcrest Middle School
High Schools Sandra Day O'Connor High School
School District Deer Valley Unified District
Others
HOA Name PinnaclePeakCrossing
HOA Fee Include Maintenance Grounds
Senior Community No
Tax ID 205-12-401
Ownership Fee Simple
Acceptable Financing Conventional, FHA, VA Loan
Horse Property N
Listing Terms Conventional, FHA, VA Loan
Financing Cash
Read Less
Want to know what your home might be worth? Contact us for a FREE valuation!

Our team is ready to help you sell your home for the highest possible price ASAP

Copyright 2024 Arizona Regional Multiple Listing Service, Inc. All rights reserved.
Bought with My Home Group Real Estate






