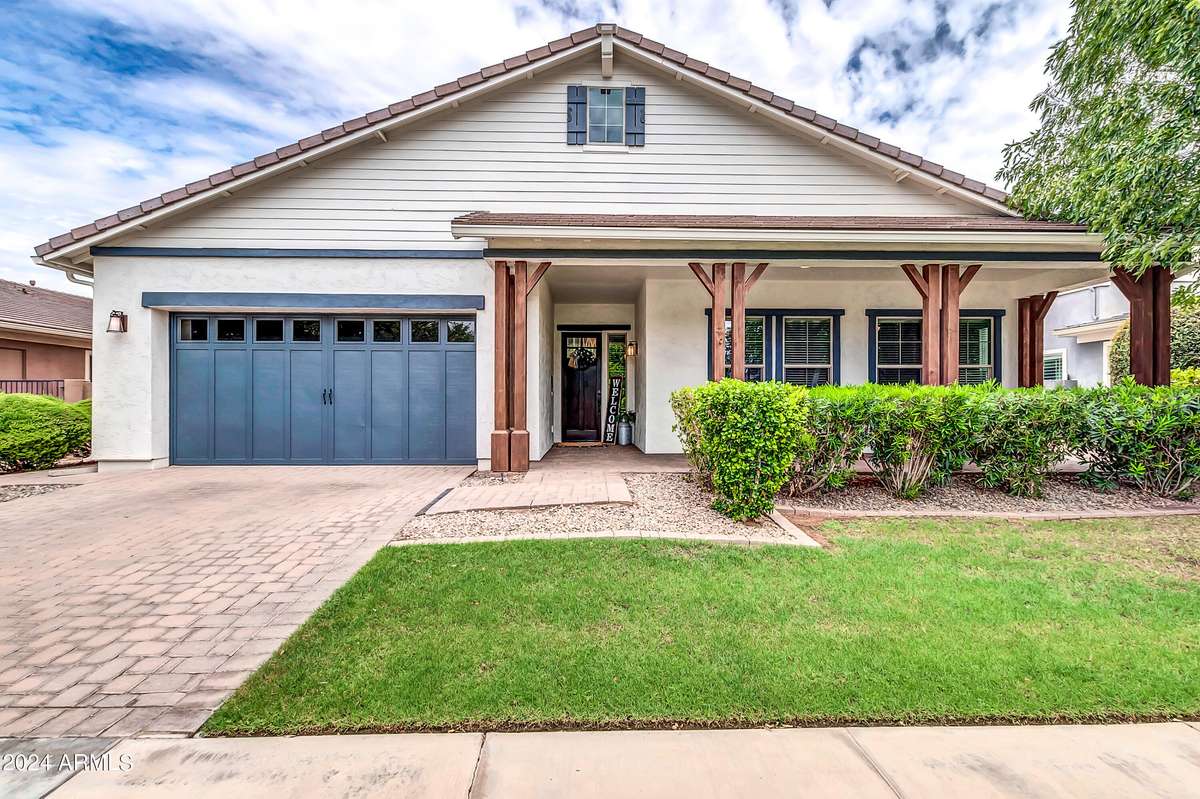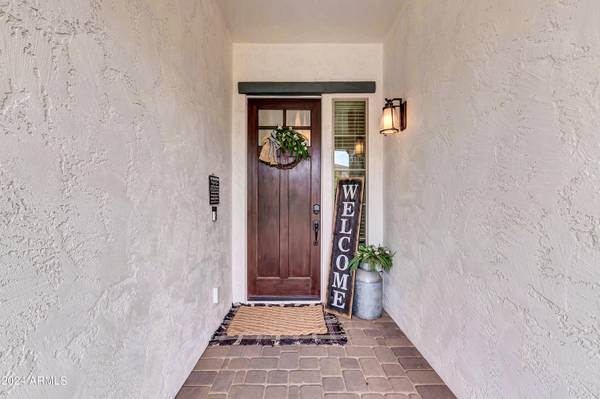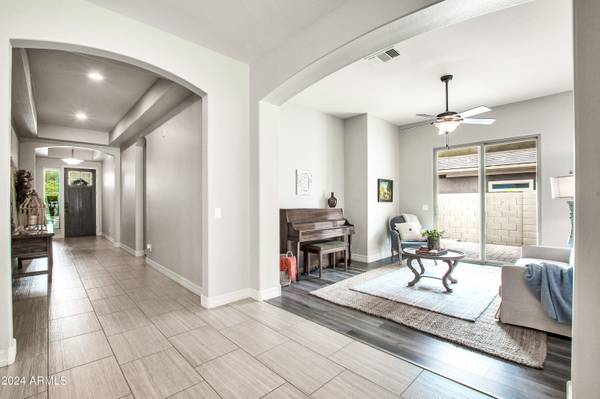$980,000
$980,000
For more information regarding the value of a property, please contact us for a free consultation.
2836 E SAGEBRUSH Street Gilbert, AZ 85296
4 Beds
3.5 Baths
3,021 SqFt
Key Details
Sold Price $980,000
Property Type Single Family Home
Sub Type Single Family - Detached
Listing Status Sold
Purchase Type For Sale
Square Footage 3,021 sqft
Price per Sqft $324
Subdivision Warner Groves At Morrison Ranch
MLS Listing ID 6743704
Sold Date 10/02/24
Bedrooms 4
HOA Fees $133/qua
HOA Y/N Yes
Originating Board Arizona Regional Multiple Listing Service (ARMLS)
Year Built 2016
Annual Tax Amount $3,114
Tax Year 2023
Lot Size 9,100 Sqft
Acres 0.21
Property Description
This beautiful four-bedroom plus den home sits on a spacious 9,100 square foot lot and boasts a backyard perfect for entertaining. The highly sought-after Maracay floorplan features a super kitchen with a massive center island, ample storage, double ovens, and a gas cooktop. The great room, complete with a cozy fireplace, seamlessly connects to the kitchen. A breakfast room is conveniently located just off the kitchen.
The luxurious primary suite is thoughtfully separated from the guest bedrooms and includes an elegant en-suite bath with double sinks, a garden tub, and a walk-in shower. The guest bedrooms and den are positioned on the opposite side of the home, with one bedroom featuring its own en-suite bath. A second den / formal dining room are also located off of the kitchen. Step outside to your private backyard oasis, where you'll find lush artificial turf, pergola with a TV wall, built-in BBQ, and a bar seating area. Enjoy the evening around the gas firepit, making this backyard a true retreat.
Location
State AZ
County Maricopa
Community Warner Groves At Morrison Ranch
Rooms
Other Rooms Great Room, BonusGame Room
Master Bedroom Split
Den/Bedroom Plus 6
Separate Den/Office Y
Interior
Interior Features Master Downstairs, Eat-in Kitchen, Breakfast Bar, 9+ Flat Ceilings, No Interior Steps, Kitchen Island, Double Vanity, Separate Shwr & Tub, High Speed Internet, Granite Counters
Heating Natural Gas
Cooling Refrigeration, Programmable Thmstat, Ceiling Fan(s)
Flooring Carpet, Vinyl, Tile
Fireplaces Number 1 Fireplace
Fireplaces Type 1 Fireplace, Living Room
Fireplace Yes
Window Features Dual Pane,Low-E
SPA None
Laundry WshrDry HookUp Only
Exterior
Exterior Feature Covered Patio(s), Gazebo/Ramada, Misting System, Patio, Private Yard, Built-in Barbecue
Parking Features Attch'd Gar Cabinets, Dir Entry frm Garage, Extnded Lngth Garage, Tandem
Garage Spaces 3.0
Garage Description 3.0
Fence Block
Pool None
Community Features Pickleball Court(s), Lake Subdivision, Tennis Court(s), Playground, Biking/Walking Path
Amenities Available Management, Rental OK (See Rmks)
Roof Type Tile
Private Pool No
Building
Lot Description Sprinklers In Rear, Sprinklers In Front, Grass Front, Synthetic Grass Back, Auto Timer H2O Front, Auto Timer H2O Back
Story 1
Builder Name Maracay Homes
Sewer Public Sewer
Water City Water
Structure Type Covered Patio(s),Gazebo/Ramada,Misting System,Patio,Private Yard,Built-in Barbecue
New Construction No
Schools
Elementary Schools Greenfield Elementary School
Middle Schools Greenfield Junior High School
High Schools Highland High School
School District Gilbert Unified District
Others
HOA Name Morrison Ranch
HOA Fee Include Maintenance Grounds
Senior Community No
Tax ID 304-20-528
Ownership Fee Simple
Acceptable Financing Conventional, VA Loan
Horse Property N
Listing Terms Conventional, VA Loan
Financing Cash
Read Less
Want to know what your home might be worth? Contact us for a FREE valuation!

Our team is ready to help you sell your home for the highest possible price ASAP

Copyright 2024 Arizona Regional Multiple Listing Service, Inc. All rights reserved.
Bought with Realty ONE Group






