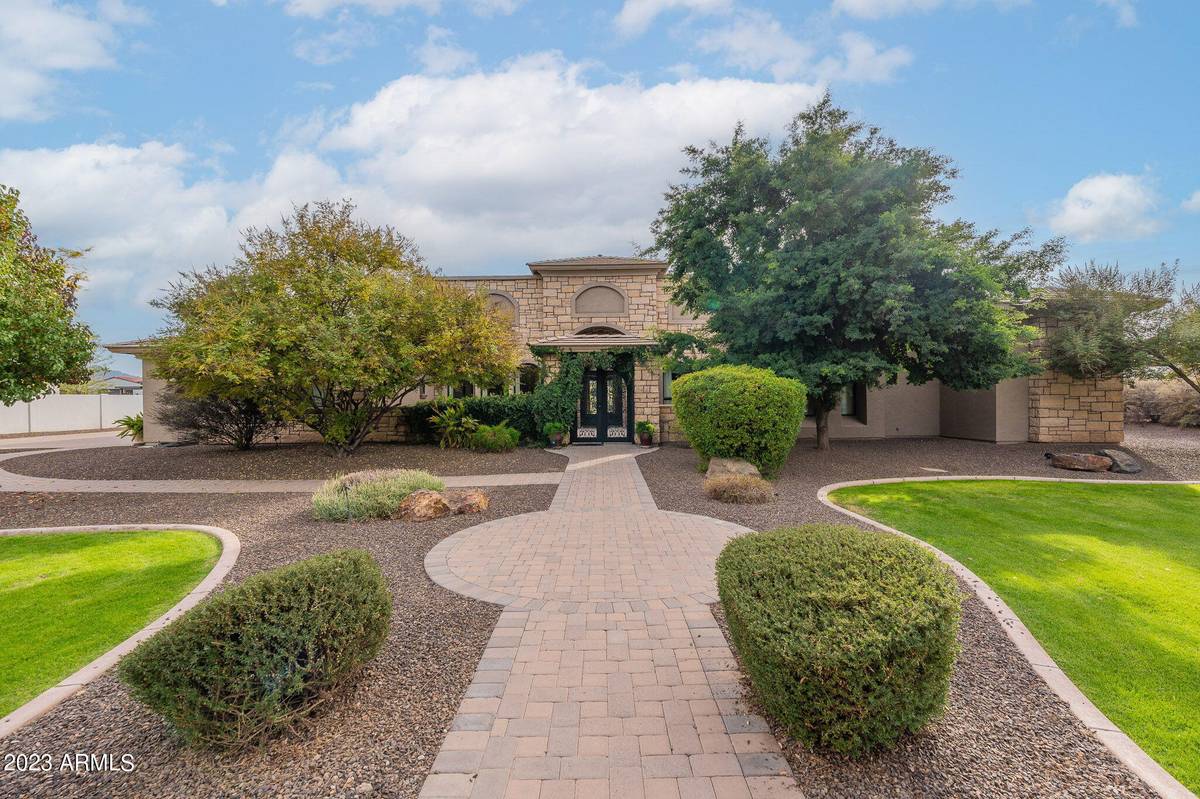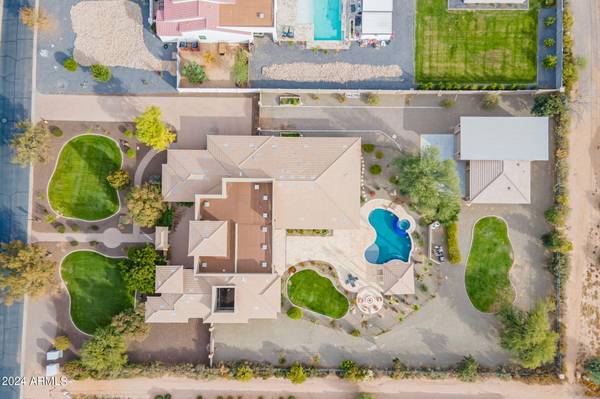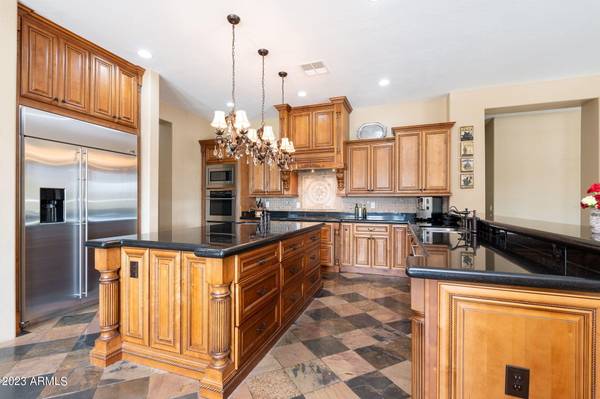$1,610,800
$1,790,000
10.0%For more information regarding the value of a property, please contact us for a free consultation.
19025 E VALLEJO Street Queen Creek, AZ 85142
4 Beds
4.5 Baths
5,313 SqFt
Key Details
Sold Price $1,610,800
Property Type Single Family Home
Sub Type Single Family - Detached
Listing Status Sold
Purchase Type For Sale
Square Footage 5,313 sqft
Price per Sqft $303
Subdivision Saddlewood Estates
MLS Listing ID 6633695
Sold Date 08/30/24
Style Santa Barbara/Tuscan
Bedrooms 4
HOA Fees $112/mo
HOA Y/N Yes
Originating Board Arizona Regional Multiple Listing Service (ARMLS)
Year Built 2007
Annual Tax Amount $6,363
Tax Year 2023
Lot Size 1.092 Acres
Acres 1.09
Property Description
**PRICE IMPROVED to attract buyers who are eager to purchase and customize the home to their personal taste after closing** Welcome to luxury living in the prestigious Saddlewood Estates of Queen Creek, AZ. This exquisite residence boasts over 5000 square feet of opulent living space, featuring 4 bedrooms and 4.5 bathrooms. As you step through the double iron gates into the front courtyard oasis, you'll be captivated by the grandeur that awaits.
Enter through the impressive glass and iron double doors into a stunning foyer, where elegance and sophistication converge. The meticulously designed floor plan unfolds, revealing a built-in office at the home entry, a separate den, and a formal dining room, offering both functionality and refined style. A guest suite inside provides privacy and convenience for your guests. The gourmet kitchen boasts not just two ovens, but two dishwashers as well! A gourmet dream to prepare and serve from this one-of-a-kind space with high end appliances to match.
The "west wing" of the home is a true sanctuary, housing the Primary retreat. This oversized room offers a private courtyard and direct access to the backyard. The primary bathroom is a spa-like haven with an open shower and a separate soaking tub, creating a tranquil retreat within your own home.
Step outside to discover a backyard oasis designed for relaxation and entertainment. The pool and spa beckon you to unwind, while the one-of-a-kind firepit steals the spotlight with both gas fire ring and wood burning capabilities. The sunken outdoor kitchen adds another layer of luxury, making outdoor gatherings a delight.
The attached 4 car garage (which has held 5 cars at once) will blow you away all on its own but the detached garage is a car enthusiast's dream, with space for an RV and two additional cars. This versatile space can be transformed into a guest house or pool house, as it is already equipped with full electric and plumbing. The garage also boasts its own full bathroom, an interior 50amp plug, and an exterior 50amp plug, providing endless possibilities.
While the home is allowed to have horses, it is not currently set up for it. However, there is space in the yard to add horse features and has private access to the neighborhood trail whether you are riding a horse or walking your pup.
Experience the epitome of luxury living in this Saddlewood Estates masterpiece.
Location
State AZ
County Maricopa
Community Saddlewood Estates
Direction North on Sossaman. Left onto E Vallejo St. Home on left.
Rooms
Other Rooms Library-Blt-in Bkcse, BonusGame Room
Master Bedroom Split
Den/Bedroom Plus 7
Separate Den/Office Y
Interior
Interior Features 9+ Flat Ceilings, Central Vacuum, No Interior Steps, Kitchen Island, Double Vanity, Full Bth Master Bdrm, Separate Shwr & Tub, High Speed Internet, Granite Counters
Heating Electric
Cooling Refrigeration, Programmable Thmstat, Ceiling Fan(s)
Flooring Stone
Fireplaces Type Fire Pit
Fireplace Yes
SPA Heated,Private
Exterior
Exterior Feature Covered Patio(s), Gazebo/Ramada, Patio, Built-in Barbecue, RV Hookup
Parking Features Electric Door Opener, Extnded Lngth Garage, RV Gate, RV Access/Parking, RV Garage
Garage Spaces 6.0
Garage Description 6.0
Fence Other, Block
Pool Play Pool, Variable Speed Pump, Fenced, Heated, Private
Community Features Biking/Walking Path
Utilities Available SRP
Amenities Available Self Managed
Roof Type Tile,Rolled/Hot Mop
Accessibility Zero-Grade Entry, Accessible Hallway(s)
Private Pool Yes
Building
Lot Description Desert Back, Desert Front, Grass Front, Grass Back
Story 1
Builder Name Custom
Sewer Septic in & Cnctd
Water City Water
Architectural Style Santa Barbara/Tuscan
Structure Type Covered Patio(s),Gazebo/Ramada,Patio,Built-in Barbecue,RV Hookup
New Construction No
Schools
Elementary Schools Queen Creek Elementary School
Middle Schools Newell Barney Middle School
High Schools Crismon High School
School District Queen Creek Unified District
Others
HOA Name Saddlewood Estates
HOA Fee Include Street Maint
Senior Community No
Tax ID 304-90-772
Ownership Fee Simple
Acceptable Financing Conventional, FHA, VA Loan
Horse Property Y
Horse Feature Bridle Path Access
Listing Terms Conventional, FHA, VA Loan
Financing Exchange
Read Less
Want to know what your home might be worth? Contact us for a FREE valuation!

Our team is ready to help you sell your home for the highest possible price ASAP

Copyright 2024 Arizona Regional Multiple Listing Service, Inc. All rights reserved.
Bought with Kenneth James Realty






