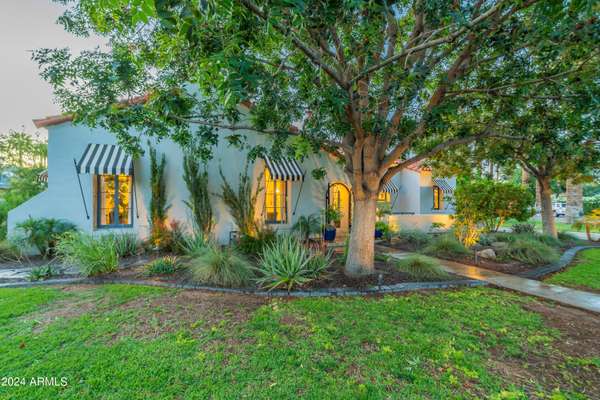$1,500,000
$1,625,000
7.7%For more information regarding the value of a property, please contact us for a free consultation.
1615 PALMCROFT Way SE Phoenix, AZ 85007
4 Beds
3 Baths
2,924 SqFt
Key Details
Sold Price $1,500,000
Property Type Single Family Home
Sub Type Single Family - Detached
Listing Status Sold
Purchase Type For Sale
Square Footage 2,924 sqft
Price per Sqft $512
Subdivision Palmcroft 124-250
MLS Listing ID 6699602
Sold Date 08/27/24
Style Spanish
Bedrooms 4
HOA Y/N No
Originating Board Arizona Regional Multiple Listing Service (ARMLS)
Year Built 1926
Annual Tax Amount $3,831
Tax Year 2023
Lot Size 0.268 Acres
Acres 0.27
Property Description
Welcome to this stunning Spanish Colonial home nestled in the historic Encanto/Palmcroft neighborhood. Originally built as one of the Palmcroft model homes by Heard Development, this 1929 gem exudes timeless charm and architectural allure. Step into the grand formal living room adorned with high ceilings, hand-stenciled beams, and elegant wood floors. The room is bathed in natural light streaming through 9-foot picture windows and French doors, accentuated by original wrought iron light fixtures. Adjacent, discover a spacious formal dining room and a sunlit breakfast room, both boasting original built-in china cabinets. Retreat to the expansive master suite, complete with a wall of built-in bookcases, a generous walk-in closet, and two sets of French doors that open to the enchanting yard. Outside, find tranquility in the private backyard surrounded by lush, mature landscaping and a sparkling pool, perfect for relaxation and entertainment.
Additionally, a detached guest house, approximately 600 square feet, offers versatile space for guests or a home office. Don't miss the opportunity to own a piece of history with this captivating residence! For buyer ease of mind all the major upgrades completed - electrical, plumbing, pool equipment, AC tune ups, roof etc.
Location
State AZ
County Maricopa
Community Palmcroft 124-250
Direction Google Maps
Rooms
Other Rooms Library-Blt-in Bkcse, Guest Qtrs-Sep Entrn
Guest Accommodations 600.0
Master Bedroom Split
Den/Bedroom Plus 5
Separate Den/Office N
Interior
Interior Features Eat-in Kitchen, Vaulted Ceiling(s), Pantry, Double Vanity, Full Bth Master Bdrm, Separate Shwr & Tub, Granite Counters
Heating Natural Gas
Cooling Refrigeration, Programmable Thmstat, Ceiling Fan(s)
Flooring Tile, Wood
Fireplaces Type 1 Fireplace, Living Room
Fireplace Yes
SPA None
Laundry None, WshrDry HookUp Only
Exterior
Exterior Feature Covered Patio(s), Patio, Private Yard, Built-in Barbecue, Separate Guest House
Fence Block
Pool Variable Speed Pump, Private
Community Features Near Light Rail Stop, Historic District
Utilities Available APS, SW Gas
Amenities Available None
Roof Type Tile,Foam
Private Pool Yes
Building
Lot Description Sprinklers In Rear, Sprinklers In Front, Grass Front, Synthetic Grass Back, Auto Timer H2O Front, Auto Timer H2O Back
Story 1
Builder Name Heard Development
Sewer Sewer in & Cnctd, Public Sewer
Water City Water
Architectural Style Spanish
Structure Type Covered Patio(s),Patio,Private Yard,Built-in Barbecue, Separate Guest House
New Construction No
Schools
Elementary Schools Kenilworth Elementary School
Middle Schools Phoenix Prep Academy
High Schools Central High School
School District Phoenix Union High School District
Others
HOA Fee Include No Fees
Senior Community No
Tax ID 111-08-076
Ownership Fee Simple
Acceptable Financing Conventional, FHA, VA Loan
Horse Property N
Listing Terms Conventional, FHA, VA Loan
Financing Conventional
Read Less
Want to know what your home might be worth? Contact us for a FREE valuation!

Our team is ready to help you sell your home for the highest possible price ASAP

Copyright 2024 Arizona Regional Multiple Listing Service, Inc. All rights reserved.
Bought with Russ Lyon Sotheby's International Realty






