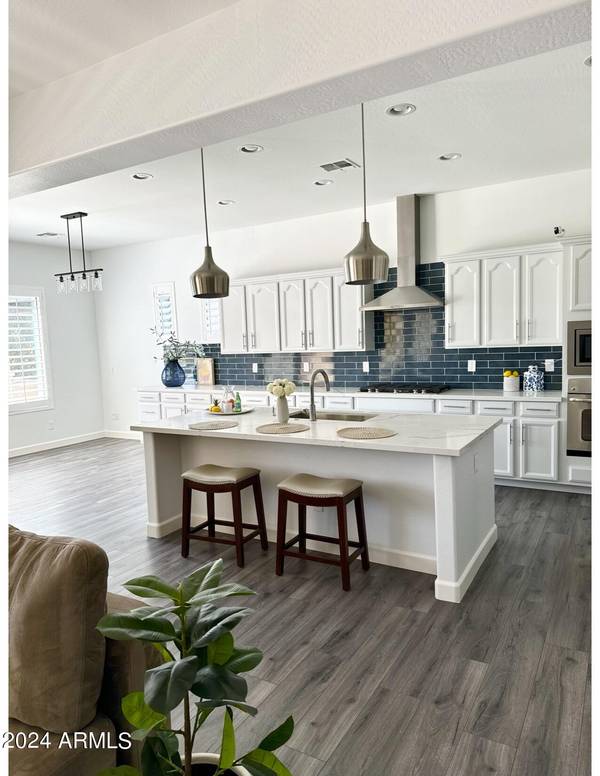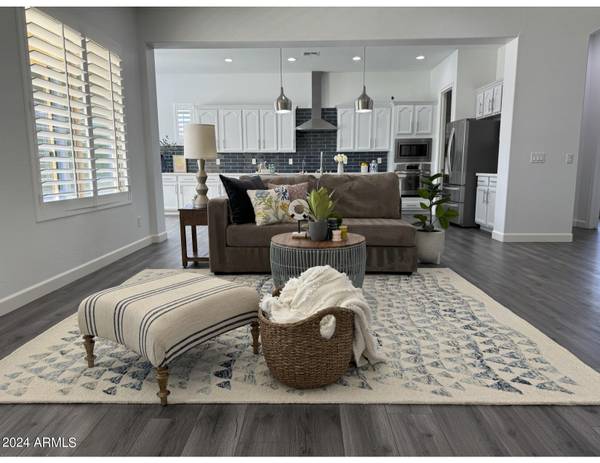$875,000
$899,000
2.7%For more information regarding the value of a property, please contact us for a free consultation.
4012 S PLEASANT Place Chandler, AZ 85248
4 Beds
2.5 Baths
2,708 SqFt
Key Details
Sold Price $875,000
Property Type Single Family Home
Sub Type Single Family - Detached
Listing Status Sold
Purchase Type For Sale
Square Footage 2,708 sqft
Price per Sqft $323
Subdivision Fulton Ranch Parcel 1
MLS Listing ID 6701490
Sold Date 08/22/24
Style Ranch
Bedrooms 4
HOA Fees $190/qua
HOA Y/N Yes
Originating Board Arizona Regional Multiple Listing Service (ARMLS)
Year Built 2012
Annual Tax Amount $3,876
Tax Year 2023
Lot Size 8,947 Sqft
Acres 0.21
Property Description
PRICE IMPROVEMENT! Lovely updated home in Chandler's sought after Fulton Ranch community! New paint throughout. Situated at the end of a cul-de-sac, this gem boasts 4 bedrooms, 2.5 bathrooms including an oversized primary shower, plus a versatile office/den, providing ample space for comfortable living. The kitchen features upgraded sleek quartz countertops, a stylish range hood, gas stovetop, & walk in pantry.
Entertain in style in your own private backyard retreat. The sparkling pool, complete with tranquil water features brings a resort-like ambiance. Gather around the gas fire pit on cooler evenings, or enjoy al fresco dining under the shade of a stunning pergola, which houses an outdoor kitchen equipped with a wet bar, oversized ice chest, and a Pro series Traeger for culinary Price Improvement!!! Welcome to this beautifully updated home in Chandler's sought after Fulton Ranch community! Refreshed with new paint throughout in May 2024. Situated at the end of a cul-de-sac, this gem boasts 4 bedrooms, 2.5 bathrooms including an oversized primary shower, plus a versatile office/den, providing ample space for comfortable living. The kitchen features upgraded sleek quartz countertops, a stylish range hood, gas stovetop, & walk in pantry.
Entertain in style in your own private backyard retreat. The sparkling pool, complete with tranquil water features brings a resort-like ambiance. Gather around the gas fire pit on cooler evenings, or enjoy al fresco dining under the shade of a stunning pergola, which houses an outdoor kitchen equipped with a wet bar, oversized ice chest, and a Pro series Traeger for your culinary adventures.
The landscaping features travertine and artificial grass throughout ensuring low maintenance. The two car garage has epoxy flooring, tons of storage and Tesla wall charger! This home exudes comfort and functionality! Spectacular location and access to shopping, dining, entertainment, and major freeways including the 202 and 101! Don't miss the opportunity to call this exceptional property home sweet home. Schedule your showing today and experience luxury living in Fulton Ranch!
Location
State AZ
County Maricopa
Community Fulton Ranch Parcel 1
Rooms
Other Rooms Great Room, BonusGame Room
Master Bedroom Split
Den/Bedroom Plus 6
Separate Den/Office Y
Interior
Interior Features Eat-in Kitchen, 9+ Flat Ceilings, No Interior Steps, Kitchen Island, Pantry, 3/4 Bath Master Bdrm, Double Vanity
Heating Natural Gas
Cooling Refrigeration
Flooring Laminate
Fireplaces Number No Fireplace
Fireplaces Type Fire Pit, None
Fireplace No
SPA None
Exterior
Exterior Feature Covered Patio(s)
Garage Spaces 2.0
Garage Description 2.0
Fence Block
Pool Private
Community Features Lake Subdivision, Playground, Biking/Walking Path
Utilities Available SRP
Amenities Available Management
Roof Type Tile
Private Pool Yes
Building
Lot Description Synthetic Grass Frnt, Synthetic Grass Back
Story 1
Builder Name Unknown
Sewer Public Sewer
Water City Water
Architectural Style Ranch
Structure Type Covered Patio(s)
New Construction No
Schools
Elementary Schools Ira A. Fulton Elementary
Middle Schools Bogle Junior High School
High Schools Hamilton High School
School District Chandler Unified District
Others
HOA Name Fulton Ranch HOA
HOA Fee Include Maintenance Grounds
Senior Community No
Tax ID 303-49-301
Ownership Fee Simple
Acceptable Financing Conventional, FHA, VA Loan
Horse Property N
Listing Terms Conventional, FHA, VA Loan
Financing Conventional
Read Less
Want to know what your home might be worth? Contact us for a FREE valuation!

Our team is ready to help you sell your home for the highest possible price ASAP

Copyright 2024 Arizona Regional Multiple Listing Service, Inc. All rights reserved.
Bought with Jason Mitchell Real Estate






