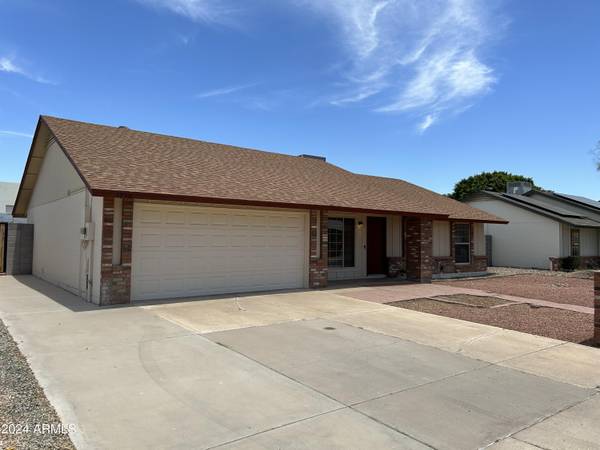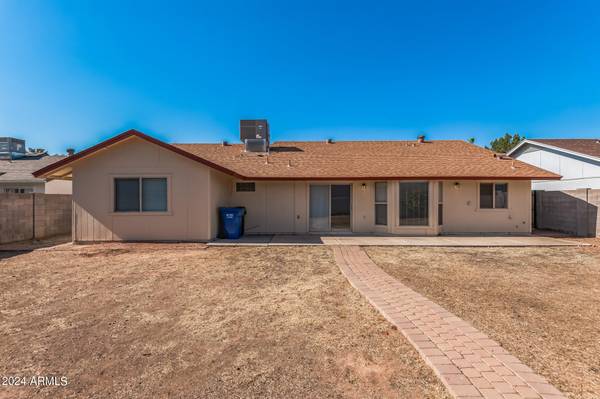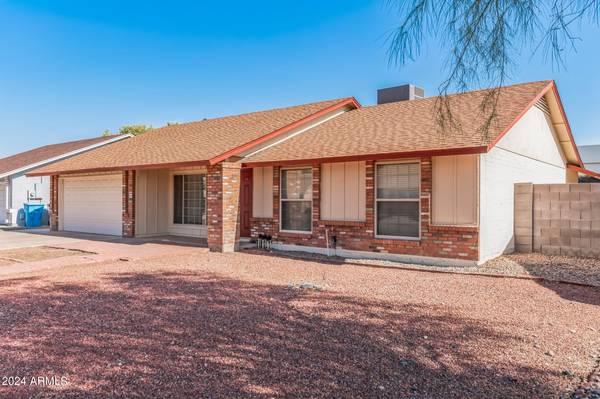$435,000
$434,990
For more information regarding the value of a property, please contact us for a free consultation.
1750 W POTTER Drive Phoenix, AZ 85027
3 Beds
2 Baths
1,537 SqFt
Key Details
Sold Price $435,000
Property Type Single Family Home
Sub Type Single Family - Detached
Listing Status Sold
Purchase Type For Sale
Square Footage 1,537 sqft
Price per Sqft $283
Subdivision Palos Santos
MLS Listing ID 6719479
Sold Date 08/13/24
Style Ranch
Bedrooms 3
HOA Y/N No
Originating Board Arizona Regional Multiple Listing Service (ARMLS)
Year Built 1980
Annual Tax Amount $1,443
Tax Year 2023
Lot Size 7,224 Sqft
Acres 0.17
Property Description
Welcome to 1750 W Potter Dr, where modern elegance meets comfort in this beautifully remodeled single-story home. This inviting home boasts of three spacious bedrooms and two luxurious bathrooms.
Step into the primary bathroom, where sophistication and functionality blend seamlessly. Pamper yourself in style with the dual vanity, offering ample space for your grooming essentials. Indulge in the ultimate spa-like experience within the modern glass shower, where cascading water rejuvenates the senses and washes away the stresses of the day.
The heart of this home lies in its updated kitchen and bathrooms, with granite countertops that exude timeless charm and durability.
Location
State AZ
County Maricopa
Community Palos Santos
Direction Get on I-17 N/US-60 W from W Washington St and W Adams St Follow I-17 N to W Rose Garden Ln. Take exit 215A from I-17 N Continue on W Rose Garden Ln. Take
Rooms
Den/Bedroom Plus 3
Separate Den/Office N
Interior
Interior Features Eat-in Kitchen, Breakfast Bar, Pantry, 3/4 Bath Master Bdrm, Double Vanity
Heating Electric
Cooling Ceiling Fan(s)
Flooring Carpet, Tile
Fireplaces Number No Fireplace
Fireplaces Type None
Fireplace No
SPA None
Exterior
Exterior Feature Patio
Garage Spaces 2.0
Garage Description 2.0
Fence Block
Pool None
Utilities Available City Electric
Amenities Available None
Roof Type Composition
Private Pool No
Building
Story 1
Builder Name Unknown
Sewer Public Sewer
Water City Water
Architectural Style Ranch
Structure Type Patio
New Construction No
Schools
Elementary Schools Esperanza Elementary School - 85027
Middle Schools Desert Mountain High School
High Schools Barry Goldwater High School
School District Deer Valley Unified District
Others
HOA Fee Include No Fees
Senior Community No
Tax ID 209-09-097
Ownership Fee Simple
Acceptable Financing FHA, VA Loan
Horse Property N
Listing Terms FHA, VA Loan
Financing Conventional
Read Less
Want to know what your home might be worth? Contact us for a FREE valuation!

Our team is ready to help you sell your home for the highest possible price ASAP

Copyright 2024 Arizona Regional Multiple Listing Service, Inc. All rights reserved.
Bought with W and Partners, LLC






