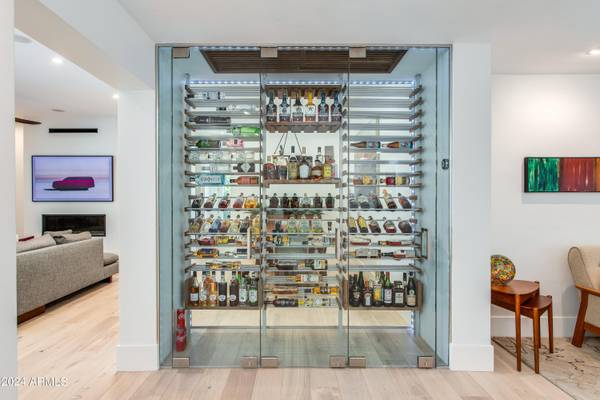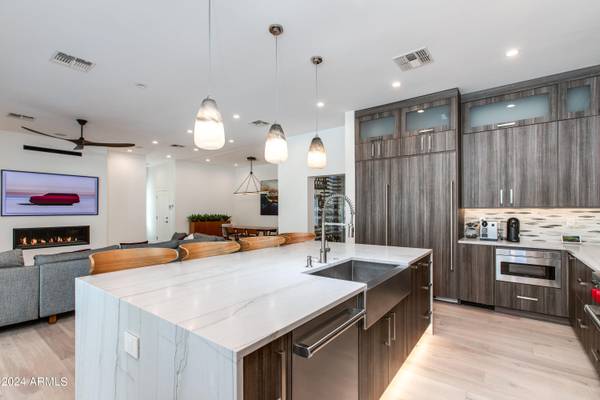$2,000,000
$2,075,000
3.6%For more information regarding the value of a property, please contact us for a free consultation.
3602 E MEADOWBROOK Avenue Phoenix, AZ 85018
4 Beds
4 Baths
2,847 SqFt
Key Details
Sold Price $2,000,000
Property Type Single Family Home
Sub Type Single Family - Detached
Listing Status Sold
Purchase Type For Sale
Square Footage 2,847 sqft
Price per Sqft $702
Subdivision Rancho Del Monte Unit 1 Blk 2
MLS Listing ID 6663111
Sold Date 07/10/24
Style Contemporary
Bedrooms 4
HOA Y/N No
Originating Board Arizona Regional Multiple Listing Service (ARMLS)
Year Built 1954
Annual Tax Amount $8,346
Tax Year 2023
Lot Size 0.348 Acres
Acres 0.35
Property Description
Absolutely stunning home with a backyard that will WOW you! This 4 bed, 4 bath home has been completely remodeled with entertaining in mind. The open concept gourmet kitchen features professional grade Subzero-Wolf appliances, quartz waterfall counters, modern floor-to-ceiling cabinetry and opens to a spacious family room with gas fireplace. Nano doors fully open from the living room to seamlessly blend the indoor and outdoor spaces which lead to a resort style backyard featuring an oversized covered patio with 10 ft cedar planked ceilings, fully plumbed outdoor kitchen, built-in BBQ, sparkling 35 ft heated pool and spa, and luxurious ramada with gas fireplace all surrounded by tumbled travertine pavers and lush green landscaping. An oversized primary bedroom, climate controlled wine room ,smart home technology, and audio/security system top it all off! Located just minutes from Sky Harbor Airport, Biltmore shopping/dining and all of the neighborhood classics including Postino, LGO, Ingo's, Beckett's table & more.
Location
State AZ
County Maricopa
Community Rancho Del Monte Unit 1 Blk 2
Direction Camelback Rd to 36th St. South on 36th St. East on Meadowbrook Ave. Home is on the north side corner.
Rooms
Other Rooms Family Room
Den/Bedroom Plus 4
Separate Den/Office N
Interior
Interior Features Breakfast Bar, 9+ Flat Ceilings, No Interior Steps, Kitchen Island, Double Vanity, Full Bth Master Bdrm, Separate Shwr & Tub, High Speed Internet, Smart Home
Heating Electric
Cooling Refrigeration, Programmable Thmstat, Ceiling Fan(s)
Flooring Tile, Wood
Fireplaces Type 2 Fireplace, Exterior Fireplace, Family Room, Gas
Fireplace Yes
Window Features Dual Pane
SPA Heated,Private
Exterior
Exterior Feature Covered Patio(s), Gazebo/Ramada, Patio, Private Yard, Built-in Barbecue
Parking Features Dir Entry frm Garage, Electric Door Opener
Garage Spaces 2.0
Garage Description 2.0
Fence Block
Pool Heated, Private
Amenities Available None
Roof Type Composition
Private Pool Yes
Building
Lot Description Sprinklers In Rear, Sprinklers In Front, Corner Lot, Grass Front, Grass Back, Auto Timer H2O Front, Auto Timer H2O Back
Story 1
Builder Name Remodel 2019
Sewer Public Sewer
Water City Water
Architectural Style Contemporary
Structure Type Covered Patio(s),Gazebo/Ramada,Patio,Private Yard,Built-in Barbecue
New Construction No
Schools
Elementary Schools Creighton Elementary School
Middle Schools Creighton Elementary School
High Schools Camelback High School
School District Phoenix Union High School District
Others
HOA Fee Include No Fees
Senior Community No
Tax ID 170-23-057
Ownership Fee Simple
Acceptable Financing Conventional, VA Loan
Horse Property N
Listing Terms Conventional, VA Loan
Financing Conventional
Read Less
Want to know what your home might be worth? Contact us for a FREE valuation!

Our team is ready to help you sell your home for the highest possible price ASAP

Copyright 2024 Arizona Regional Multiple Listing Service, Inc. All rights reserved.
Bought with Kenneth James Realty






