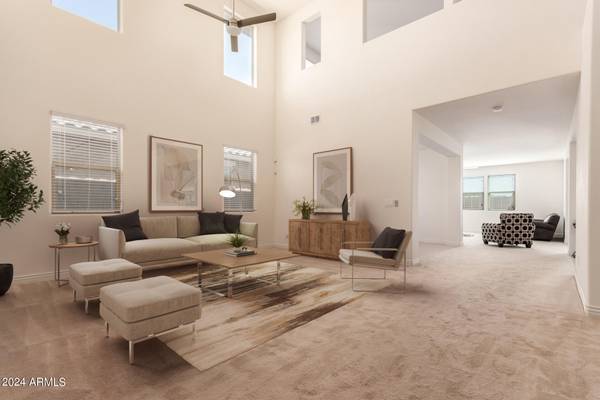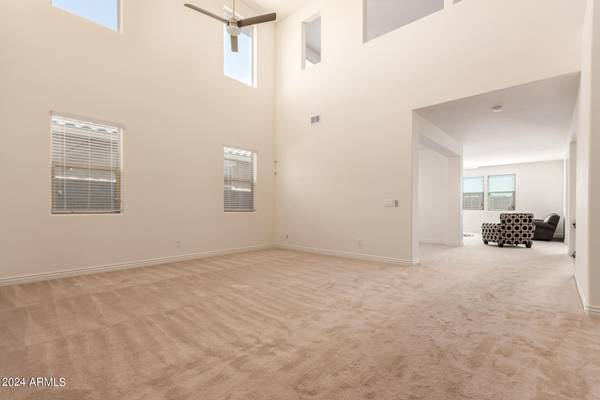$650,000
$675,000
3.7%For more information regarding the value of a property, please contact us for a free consultation.
4339 S SYNAPSE Drive Mesa, AZ 85212
5 Beds
3 Baths
3,465 SqFt
Key Details
Sold Price $650,000
Property Type Single Family Home
Sub Type Single Family - Detached
Listing Status Sold
Purchase Type For Sale
Square Footage 3,465 sqft
Price per Sqft $187
Subdivision Eastmark Development Unit 6 South Parcels 6-1 And
MLS Listing ID 6692103
Sold Date 06/18/24
Style Contemporary
Bedrooms 5
HOA Fees $114/mo
HOA Y/N Yes
Originating Board Arizona Regional Multiple Listing Service (ARMLS)
Year Built 2018
Annual Tax Amount $3,497
Tax Year 2023
Lot Size 7,429 Sqft
Acres 0.17
Property Description
This five-bedroom home is located in the highly sought-after community of Eastmark. It's designed to cater to the needs of a modern family, featuring a convenient downstairs bedroom with an adjacent bathroom, perfect for guests or multi-generational living. For those who value space and versatility, the home includes a three-car tandem garage and a vast loft area perfect for a play/teen room, home office, or media center. The primary suite is a true sanctuary, boasting two walk-in closets, and an inviting outdoor balcony to enjoy serene mornings or tranquil evenings. Living in Eastmark enriches your lifestyle beyond the confines of home. The community offers an array of amenities including a refreshing pool, a vibrant clubhouse, and a splash pad, Engage in various activities like baseball basketball, disc golf, skateboarding at the skate park, or exploring numerous playgrounds. The fishing lake and the first Friday concerts at the event pavilion promise delightful weekends.
Moreover, the community supports a healthy lifestyle with over 100 organized events and activities throughout the year. Enjoy a quick meal at Handlebar Diner or pick up some fresh fruits and vegetables at Steadfast Farms. Don't wait, check out this home today!
Location
State AZ
County Maricopa
Community Eastmark Development Unit 6 South Parcels 6-1 And
Direction From Signal Butte go West on Point 22. Go North on S Benton Park and West on Wavelength to Synapse. Go North on Synapse to property. Home is on the right.
Rooms
Other Rooms Loft, Great Room, Family Room
Master Bedroom Upstairs
Den/Bedroom Plus 6
Separate Den/Office N
Interior
Interior Features Upstairs, Eat-in Kitchen, Breakfast Bar, Vaulted Ceiling(s), Kitchen Island, Double Vanity, Full Bth Master Bdrm, Separate Shwr & Tub, High Speed Internet, Granite Counters
Heating Natural Gas
Cooling Refrigeration
Flooring Carpet
Fireplaces Number No Fireplace
Fireplaces Type None
Fireplace No
Window Features Dual Pane,Vinyl Frame
SPA None
Laundry WshrDry HookUp Only
Exterior
Exterior Feature Balcony, Covered Patio(s)
Garage Electric Door Opener, Tandem
Garage Spaces 3.0
Garage Description 3.0
Fence Block
Pool None
Community Features Community Spa Htd, Community Pool Htd, Lake Subdivision, Playground, Biking/Walking Path, Clubhouse
Utilities Available SRP
Amenities Available Management
Waterfront No
Roof Type Tile
Parking Type Electric Door Opener, Tandem
Private Pool No
Building
Lot Description Sprinklers In Front, Desert Front, Gravel/Stone Back
Story 2
Builder Name TAYLOR MORRISON
Sewer Public Sewer
Water City Water
Architectural Style Contemporary
Structure Type Balcony,Covered Patio(s)
Schools
Elementary Schools Silver Valley Elementary
Middle Schools Eastmark High School
High Schools Eastmark High School
School District Queen Creek Unified District
Others
HOA Name Eastmark Develioment
HOA Fee Include Maintenance Grounds
Senior Community No
Tax ID 314-10-706
Ownership Fee Simple
Acceptable Financing Conventional, 1031 Exchange, VA Loan
Horse Property N
Listing Terms Conventional, 1031 Exchange, VA Loan
Financing Conventional
Read Less
Want to know what your home might be worth? Contact us for a FREE valuation!

Our team is ready to help you sell your home for the highest possible price ASAP

Copyright 2024 Arizona Regional Multiple Listing Service, Inc. All rights reserved.
Bought with DPR Realty LLC






