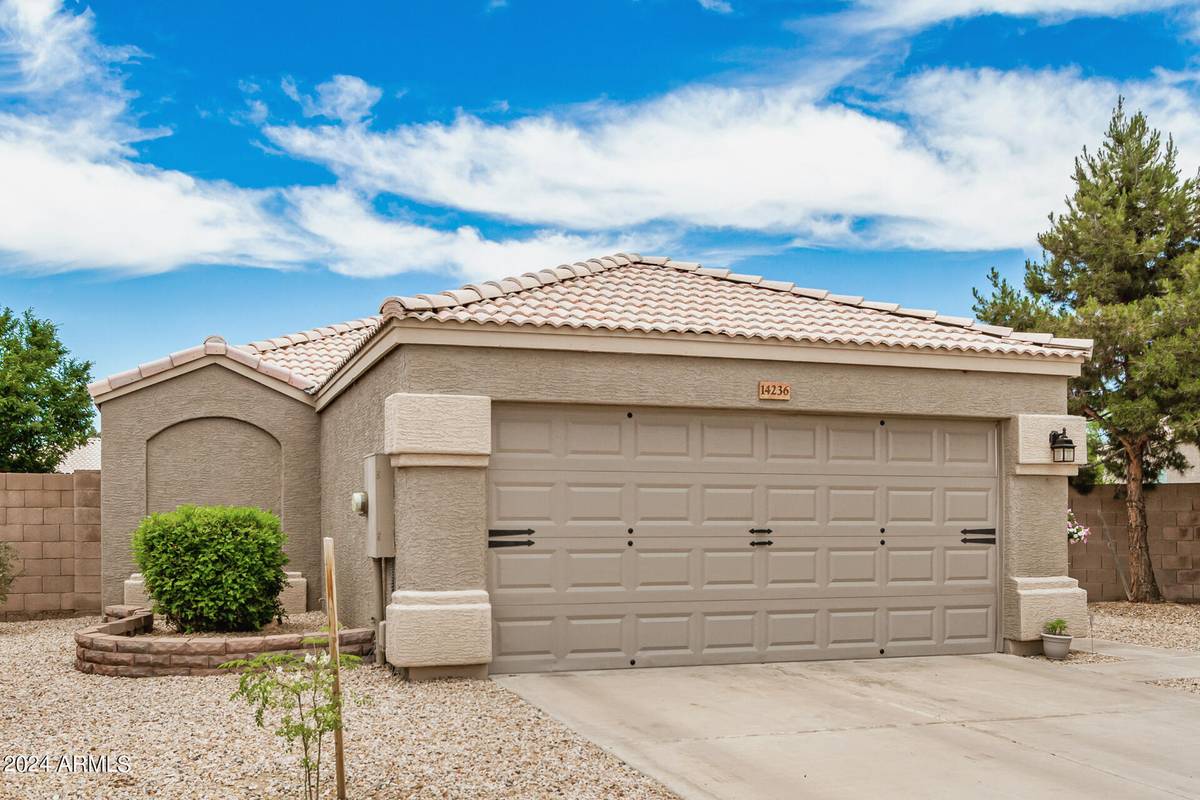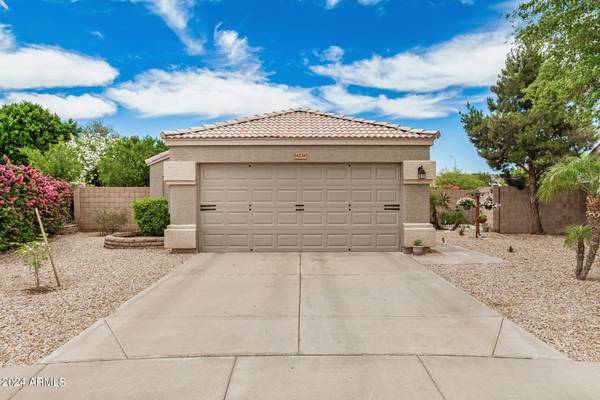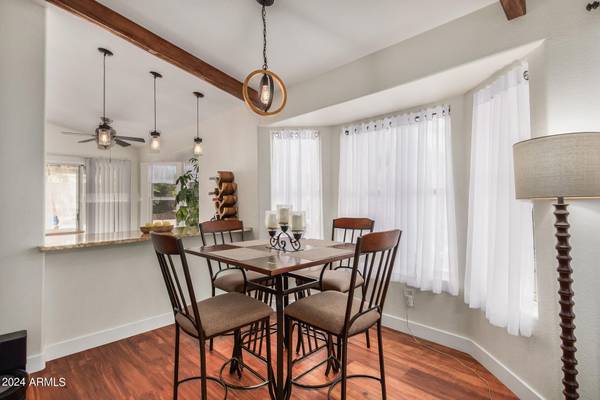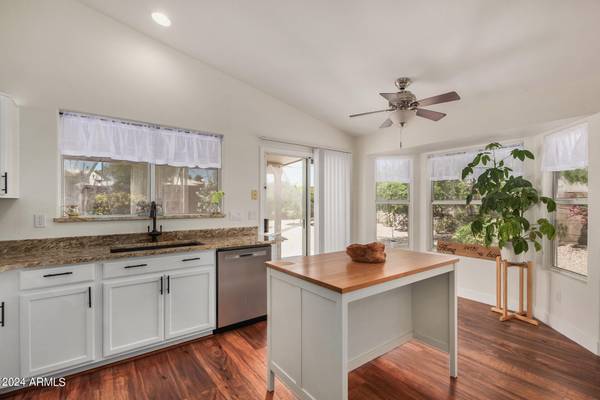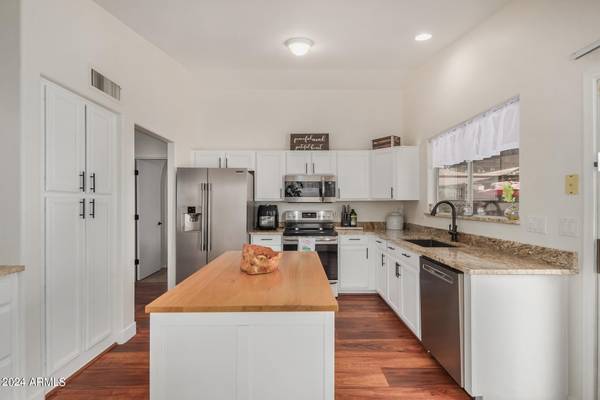$515,000
$515,000
For more information regarding the value of a property, please contact us for a free consultation.
14236 S 47TH Street Phoenix, AZ 85044
3 Beds
2 Baths
1,309 SqFt
Key Details
Sold Price $515,000
Property Type Single Family Home
Sub Type Single Family - Detached
Listing Status Sold
Purchase Type For Sale
Square Footage 1,309 sqft
Price per Sqft $393
Subdivision Silverado At Crimson Ridge
MLS Listing ID 6693218
Sold Date 06/17/24
Style Ranch
Bedrooms 3
HOA Fees $24/qua
HOA Y/N Yes
Originating Board Arizona Regional Multiple Listing Service (ARMLS)
Year Built 1994
Annual Tax Amount $1,939
Tax Year 2023
Lot Size 8,965 Sqft
Acres 0.21
Property Description
Beautifully updated split bedroom plan with an open great room and all these wonderful features: Luxury plank flooring, (2022), slim electric crystal fireplace, (2023), vaulted beamed ceiling, Spacious kitchen with stainless steel appliances, a plethora of white wood cabinets, granite, (2020), and a breakfast nook. Situated on one of the largest private lots in the neighborhood, The sparkling pool was completed in 2022, with a pebble-tec finish, upgraded lighting, and ambient water feature. New Water heater, (2024). Garage Opener (2022) Low Maint. Landscaping has Artificial turf & gravel, (2022), mature trees, and flowering bushes. Designer paint in & out (2020). Prime Ahwatukee location with easy access to shopping, ASU, Sky Harbor, dining, shopping, mountain hiking/biking, and freeways
Location
State AZ
County Maricopa
Community Silverado At Crimson Ridge
Direction West of 48th St, to 46th Pl, South to Desert Wind, left to 47th St, left, No sign on property.
Rooms
Other Rooms Great Room
Master Bedroom Split
Den/Bedroom Plus 3
Separate Den/Office N
Interior
Interior Features Eat-in Kitchen, Vaulted Ceiling(s), Kitchen Island, Pantry, Double Vanity, Full Bth Master Bdrm, Separate Shwr & Tub, High Speed Internet, Granite Counters
Heating Electric
Cooling Refrigeration, Ceiling Fan(s)
Flooring Carpet, Vinyl
Fireplaces Type 1 Fireplace, Family Room
Fireplace Yes
Window Features Dual Pane
SPA None
Exterior
Exterior Feature Covered Patio(s), Patio
Parking Features Electric Door Opener
Garage Spaces 2.0
Garage Description 2.0
Fence Block
Pool Play Pool, Variable Speed Pump, Private
Community Features Biking/Walking Path
Utilities Available SRP
Amenities Available Management
Roof Type Tile
Private Pool Yes
Building
Lot Description Desert Front, Synthetic Grass Back
Story 1
Builder Name Courtland
Sewer Public Sewer
Water City Water
Architectural Style Ranch
Structure Type Covered Patio(s),Patio
New Construction No
Schools
Elementary Schools Kyrene De La Esperanza School
Middle Schools Kyrene Centennial Middle School
High Schools Mountain Pointe High School
School District Tempe Union High School District
Others
HOA Name Crimson Mountain
HOA Fee Include Maintenance Grounds
Senior Community No
Tax ID 307-05-263
Ownership Fee Simple
Acceptable Financing Conventional, FHA, VA Loan
Horse Property N
Listing Terms Conventional, FHA, VA Loan
Financing Conventional
Read Less
Want to know what your home might be worth? Contact us for a FREE valuation!

Our team is ready to help you sell your home for the highest possible price ASAP

Copyright 2024 Arizona Regional Multiple Listing Service, Inc. All rights reserved.
Bought with Realty ONE Group


