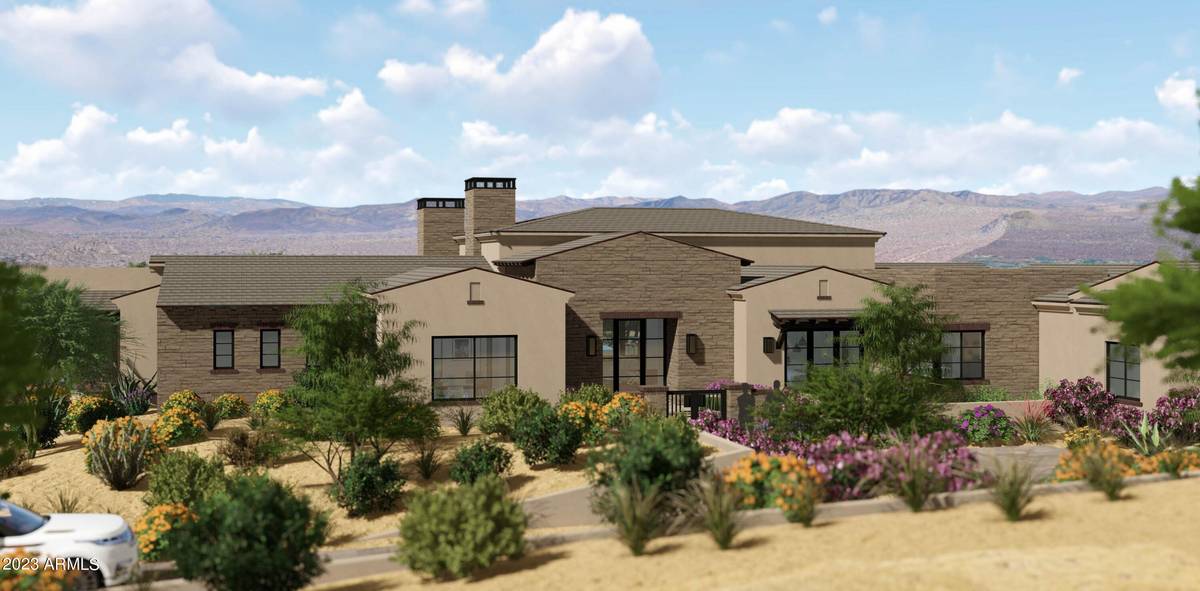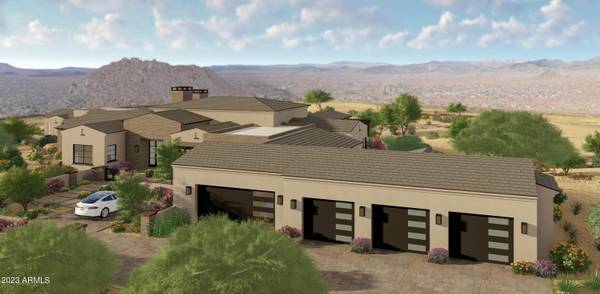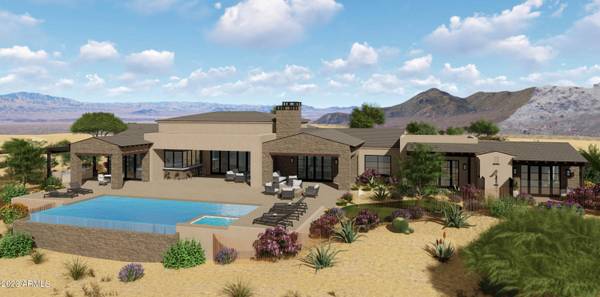$7,250,000
$7,177,000
1.0%For more information regarding the value of a property, please contact us for a free consultation.
12122 E WHISPERING WIND Drive Scottsdale, AZ 85255
5 Beds
5.5 Baths
6,517 SqFt
Key Details
Sold Price $7,250,000
Property Type Single Family Home
Sub Type Single Family - Detached
Listing Status Sold
Purchase Type For Sale
Square Footage 6,517 sqft
Price per Sqft $1,112
Subdivision Sonoran Crest
MLS Listing ID 6647669
Sold Date 05/28/24
Style Contemporary
Bedrooms 5
HOA Fees $150/ann
HOA Y/N Yes
Originating Board Arizona Regional Multiple Listing Service (ARMLS)
Year Built 2024
Annual Tax Amount $2,059
Tax Year 2023
Lot Size 2.100 Acres
Acres 2.1
Property Description
Stunning North Scottsdale estate home will be completed April 2024. Located in a private gated community on the east side of Troon, the home sits on an elevated homesite featuring spectacular views of McDowell Mountains, Troon Mountain, and vistas all the way to the Valley. Lineage Homes are known for large walls of retractable glass for ease of indoor/outdoor living and entertaining. Car enthusiasts will love the oversized garages. Builder will add lifts if needed to accommodate up to 10 vehicles. The kitchen boasts an oversized island, Wolf/Sub-Zero appliances, 2 dishwashers, built in coffee bar and custom cabinetry and lighting. The kitchen area is near the Cantina bar which completely opens to the pool/patio area for indoor/outdoor bar service. Adjacent to the kitchen is a large walk-in pantry w/customized shelving & full size refrigerator and formal dining with glass wall wine room. The master suite features his & her commodes, a private laundry and spectacular master closet. The backyard amenities include large neg edge pool/spa with oversized Baja shelf, private Bocce Ball court, outdoor fireplace & fire pit, outdoor shower and more. The home also boasts a large 2 room guest casita with kitchenette and custom bath, 3 additional ensuite guest bedrooms, & spacious laundry room with dog shower.
Location
State AZ
County Maricopa
Community Sonoran Crest
Direction East on Alameda, North on 120th Pl. through gate, East on Whispering Wind. Home on North side of Cul-de-sac.
Rooms
Other Rooms Guest Qtrs-Sep Entrn
Master Bedroom Split
Den/Bedroom Plus 6
Separate Den/Office Y
Interior
Interior Features Breakfast Bar, Fire Sprinklers, No Interior Steps, Vaulted Ceiling(s), Wet Bar, Kitchen Island, Double Vanity, Full Bth Master Bdrm, Separate Shwr & Tub, High Speed Internet
Heating Natural Gas
Cooling Refrigeration
Flooring Tile, Wood
Fireplaces Type 3+ Fireplace, Exterior Fireplace, Fire Pit, Family Room, Master Bedroom, Gas
Fireplace Yes
Window Features Dual Pane,ENERGY STAR Qualified Windows,Low-E
SPA Heated,Private
Exterior
Exterior Feature Other, Covered Patio(s), Sport Court(s), Built-in Barbecue
Parking Features Extnded Lngth Garage, Over Height Garage
Garage Spaces 5.0
Garage Description 5.0
Fence Block, Wire
Pool Heated, Private
Community Features Gated Community
Utilities Available APS, SW Gas
Amenities Available Management
View Mountain(s)
Roof Type Tile
Private Pool Yes
Building
Lot Description Sprinklers In Rear, Sprinklers In Front, Desert Back, Desert Front, Cul-De-Sac, Auto Timer H2O Front, Auto Timer H2O Back
Story 1
Builder Name Lineage Homes
Sewer Public Sewer
Water City Water
Architectural Style Contemporary
Structure Type Other,Covered Patio(s),Sport Court(s),Built-in Barbecue
New Construction No
Schools
Elementary Schools Desert Sun Academy
Middle Schools Sonoran Trails Middle School
High Schools Cactus Shadows High School
School District Cave Creek Unified District
Others
HOA Name Sonoran Crest
HOA Fee Include Maintenance Grounds,Street Maint
Senior Community No
Tax ID 217-01-042
Ownership Fee Simple
Acceptable Financing Conventional
Horse Property N
Listing Terms Conventional
Financing Other
Read Less
Want to know what your home might be worth? Contact us for a FREE valuation!

Our team is ready to help you sell your home for the highest possible price ASAP

Copyright 2024 Arizona Regional Multiple Listing Service, Inc. All rights reserved.
Bought with BridgeValley Properties, Inc






