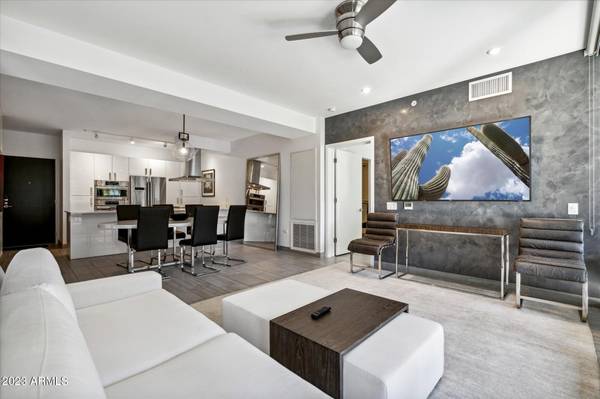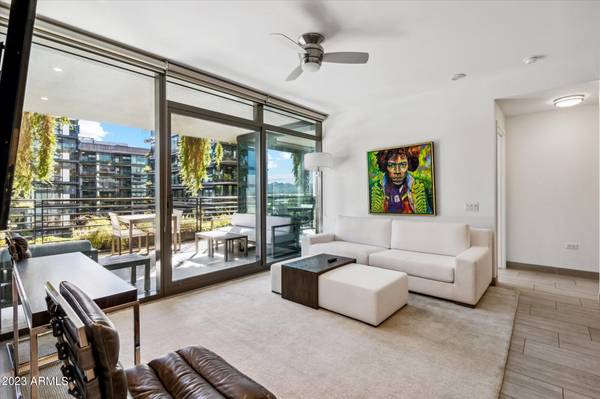$1,100,000
$1,140,000
3.5%For more information regarding the value of a property, please contact us for a free consultation.
7120 E KIERLAND Boulevard #705 Scottsdale, AZ 85254
2 Beds
2 Baths
1,258 SqFt
Key Details
Sold Price $1,100,000
Property Type Condo
Sub Type Apartment Style/Flat
Listing Status Sold
Purchase Type For Sale
Square Footage 1,258 sqft
Price per Sqft $874
Subdivision Optima Kierland Center 7120 Condominium 2Nd Amd
MLS Listing ID 6619113
Sold Date 05/23/24
Style Contemporary
Bedrooms 2
HOA Fees $991/mo
HOA Y/N Yes
Originating Board Arizona Regional Multiple Listing Service (ARMLS)
Year Built 2018
Annual Tax Amount $4,791
Tax Year 2022
Lot Size 1,256 Sqft
Acres 0.03
Property Description
Optima 7120 2 bed, 2 bath, 1258 square feet, very nice interior finishes!
Seller may sell furnished! Courtyard views, mountain views off the patio! Large Patio, Bosch Stainless Steel Appliances. Venetian Plaster Walls in Living room. Full Laundry Room with full size front load washer and dryer. Two Parking spots. World class amenities including Roof-top Heated Pool & Spa, 16,000 sq. ft. State of the Art Fitness Center and Locker Rooms, BB & Squash Courts, Golf Simulator & Putting Green, 24-7 Concierge, Movie Theater, Yoga Studio, Steam & Sauna, Cold Plunge, Sky Deck w/ 360-degree views includes bar, cabanas, fire pits & BBQ's. Business Center & Conf. Rm, Pet Park/Wash & so much more! Walking distance to Kierland Commons, Scottsdale Quarter & the Best Dining Options in all of Scottsd
Location
State AZ
County Maricopa
Community Optima Kierland Center 7120 Condominium 2Nd Amd
Direction West on Kierland Blvd to 71st Street, right on 71st then first right into underground parking. Guest parking is first level(L1)
Rooms
Other Rooms Great Room
Master Bedroom Split
Den/Bedroom Plus 2
Separate Den/Office N
Interior
Interior Features Breakfast Bar, 9+ Flat Ceilings, Fire Sprinklers, No Interior Steps, Kitchen Island, 3/4 Bath Master Bdrm, Double Vanity, High Speed Internet
Heating Electric
Cooling Refrigeration, Ceiling Fan(s)
Flooring Tile
Fireplaces Number No Fireplace
Fireplaces Type None
Fireplace No
Window Features Double Pane Windows,Low Emissivity Windows
SPA None
Exterior
Exterior Feature Balcony, Covered Patio(s), Built-in Barbecue
Parking Features Assigned, Community Structure, Gated, Electric Vehicle Charging Station(s)
Garage Spaces 2.0
Garage Description 2.0
Fence None
Pool None
Community Features Community Spa Htd, Community Spa, Community Pool Htd, Community Pool, Near Bus Stop, Community Media Room, Concierge, Racquetball, Clubhouse, Fitness Center
Utilities Available APS
Amenities Available Management, Rental OK (See Rmks)
View City Lights, Mountain(s)
Roof Type Foam
Private Pool No
Building
Lot Description Desert Back, Desert Front
Story 12
Builder Name DCH
Sewer Public Sewer
Water City Water
Architectural Style Contemporary
Structure Type Balcony,Covered Patio(s),Built-in Barbecue
New Construction No
Schools
Elementary Schools Sandpiper Elementary School
Middle Schools Desert Sands Middle School
High Schools Horizon High School
School District Paradise Valley Unified District
Others
HOA Name Optima Kierland 7120
HOA Fee Include Roof Repair,Insurance,Sewer,Pest Control,Cable TV,Maintenance Grounds,Trash,Water,Roof Replacement,Maintenance Exterior
Senior Community No
Tax ID 215-43-432
Ownership Fee Simple
Acceptable Financing Conventional
Horse Property N
Listing Terms Conventional
Financing Conventional
Read Less
Want to know what your home might be worth? Contact us for a FREE valuation!

Our team is ready to help you sell your home for the highest possible price ASAP

Copyright 2025 Arizona Regional Multiple Listing Service, Inc. All rights reserved.
Bought with Realty Executives





