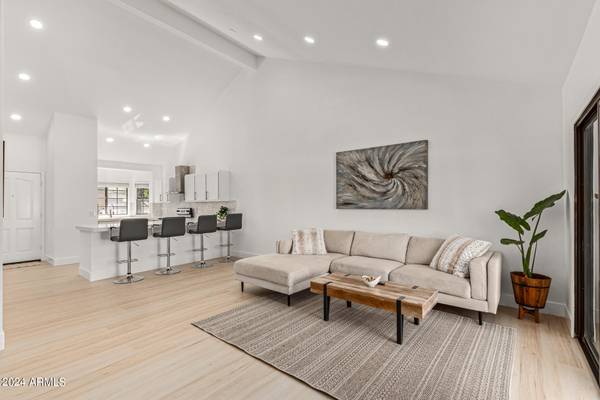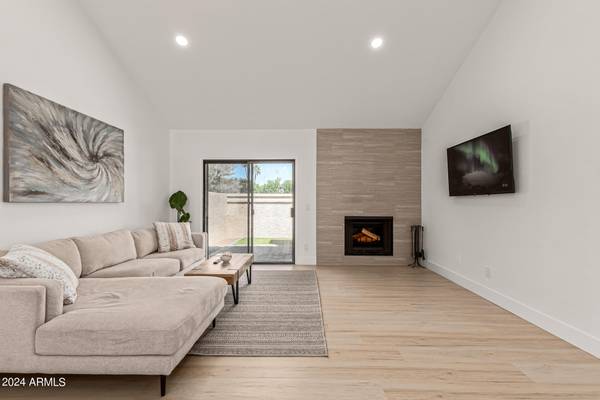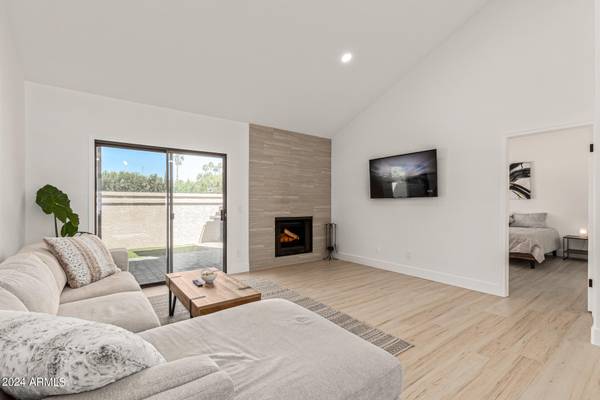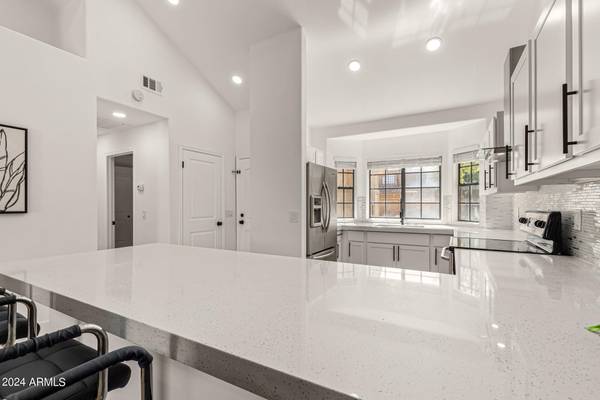$585,000
$589,000
0.7%For more information regarding the value of a property, please contact us for a free consultation.
7920 E PEPPER TREE Lane Scottsdale, AZ 85250
2 Beds
2 Baths
1,052 SqFt
Key Details
Sold Price $585,000
Property Type Townhouse
Sub Type Townhouse
Listing Status Sold
Purchase Type For Sale
Square Footage 1,052 sqft
Price per Sqft $556
Subdivision Camelview Greens Replat Lot 1-140 Tr A-X
MLS Listing ID 6680683
Sold Date 05/13/24
Bedrooms 2
HOA Fees $305/mo
HOA Y/N Yes
Originating Board Arizona Regional Multiple Listing Service (ARMLS)
Year Built 1985
Annual Tax Amount $1,370
Tax Year 2023
Lot Size 2,858 Sqft
Acres 0.07
Property Description
Welcome to your dream townhouse nestled in a serene community setting! This charming 2 bedroom, 2 bath townhouse offers an inviting open concept layout, perfect for modern living and entertaining.
As you step inside, you'll be greeted by an abundance of natural light that floods the spacious living area, creating a warm and welcoming atmosphere. The airy ambiance is enhanced by large windows that frame picturesque views of the surrounding greenery.
The well-appointed kitchen features sleek countertops, ample cabinetry, and modern appliances, making it a chef's delight. The kitchen seamlessly flows into the dining area and living room, creating a seamless space for gatherings with friends and family. Retreat to the tranquil master suite boasting generous closet space and an ensuite bathroom for added privacy and convenience. The second bedroom offers versatility and can be used as a guest room, home office, or den, accommodating your evolving needs with ease.
Step outside to your private backyard oasis, where lush grass meets charming pavers, creating the perfect setting for al fresco dining, morning coffee, or simply unwinding amidst nature's beauty.
Beyond your doorstep, enjoy access to a host of community amenities, including a sparkling swimming pool, fitness center, clubhouse, and more. Whether you're seeking relaxation or recreation, this community has something for everyone.
Conveniently located near shopping, dining, parks, and major thoroughfares, this townhouse offers the perfect blend of comfort, convenience, and style. Don't miss your chance to make this light-filled retreat your own! Come view today and start living the lifestyle you deserve.
Location
State AZ
County Maricopa
Community Camelview Greens Replat Lot 1-140 Tr A-X
Rooms
Den/Bedroom Plus 2
Separate Den/Office N
Interior
Interior Features Vaulted Ceiling(s), Full Bth Master Bdrm
Heating Electric
Cooling Refrigeration, Ceiling Fan(s)
Flooring Tile
Fireplaces Type 1 Fireplace
Fireplace Yes
SPA None
Laundry WshrDry HookUp Only
Exterior
Garage Spaces 2.0
Garage Description 2.0
Fence Block
Pool None
Community Features Gated Community, Community Spa, Community Pool
Utilities Available APS
Roof Type Tile
Private Pool No
Building
Lot Description Grass Front
Story 2
Builder Name unk
Sewer Public Sewer
Water City Water
New Construction No
Schools
Elementary Schools Pueblo Elementary School
Middle Schools Mohave Middle School
High Schools Saguaro High School
School District Scottsdale Unified District
Others
HOA Name CAMELVIEW GREENS
HOA Fee Include Maintenance Grounds
Senior Community No
Tax ID 174-72-011
Ownership Fee Simple
Acceptable Financing Conventional, FHA, VA Loan
Horse Property N
Listing Terms Conventional, FHA, VA Loan
Financing Conventional
Read Less
Want to know what your home might be worth? Contact us for a FREE valuation!

Our team is ready to help you sell your home for the highest possible price ASAP

Copyright 2024 Arizona Regional Multiple Listing Service, Inc. All rights reserved.
Bought with Keller Williams Realty East Valley






