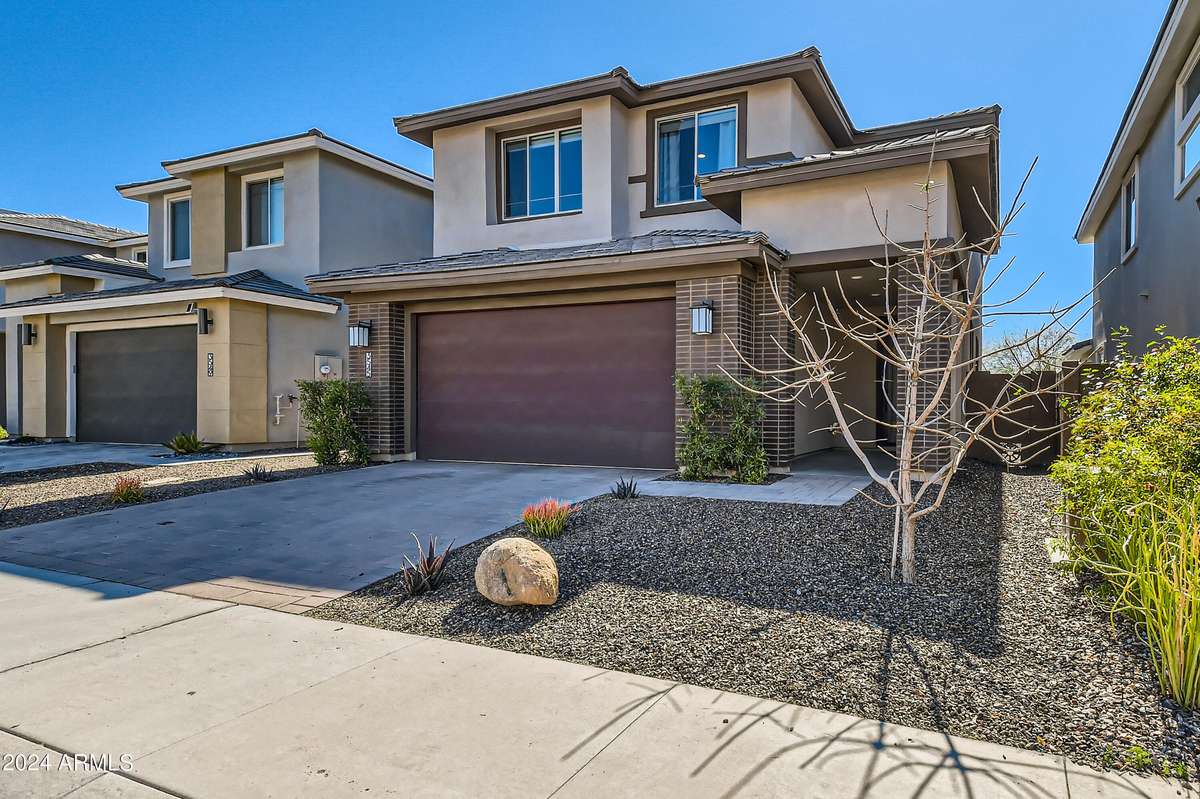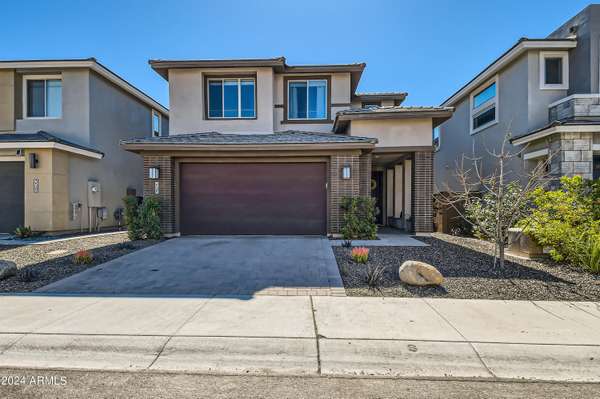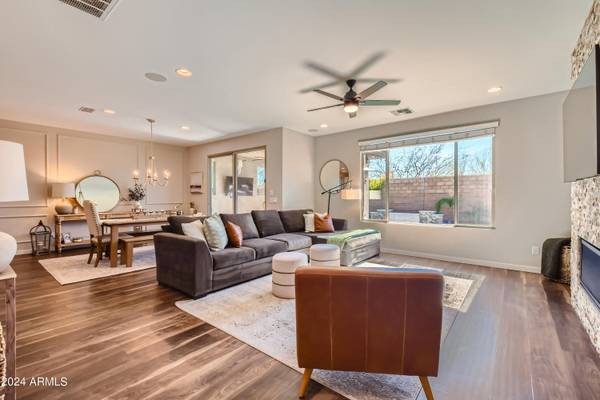$820,000
$825,000
0.6%For more information regarding the value of a property, please contact us for a free consultation.
3545 E Tina Drive Phoenix, AZ 85050
3 Beds
2.5 Baths
2,178 SqFt
Key Details
Sold Price $820,000
Property Type Single Family Home
Sub Type Single Family - Detached
Listing Status Sold
Purchase Type For Sale
Square Footage 2,178 sqft
Price per Sqft $376
Subdivision Sky Crossing Parcel 18
MLS Listing ID 6664542
Sold Date 05/10/24
Bedrooms 3
HOA Fees $138/mo
HOA Y/N Yes
Originating Board Arizona Regional Multiple Listing Service (ARMLS)
Year Built 2021
Annual Tax Amount $2,726
Tax Year 2023
Lot Size 4,095 Sqft
Acres 0.09
Property Description
Welcome to your new home! This pristine residence offers the perfect blend of modern luxury and comfort. Boasting 3 bedrooms plus a spacious open loft, along with 2.5 bathrooms, this home spans an impressive 2178 square feet. Situated in the highly desirable new community of Sky Crossing, you'll find yourself conveniently located near the Desert Ridge Marketplace, Interstate 101, and the renowned Mayo Clinic. Recently constructed in 2021, this home exudes freshness and has been meticulously maintained by its original owners. As you step inside, you'll immediately notice the soaring high ceilings, inviting in ample natural light. The first level features wood replicated flooring in the stunning color of Mid-Century Walnut, creating an elegant and warm ambiance throughout. The gourmet kitchen is a chef's delight, showcasing an extended island adorned with Calacatta Hera Quartz countertops, a beautiful subway tile backsplash, and high-end stainless steel appliances including a 5-burner gas range and wall oven/microwave combo. The adjacent formal dining area and main living room, complete with a designer tiled fireplace, provide the perfect setting for gatherings and relaxation. Upstairs, you'll find a spacious loft offering endless possibilities, along with three bedrooms. The primary bedroom is a serene retreat, featuring an en suite bathroom with designer hexagon tile, quartz countertops, double sinks, and an extended walk-in shower enclosed with glass. Step outside into your own private oasis! The backyard boasts a new pebble-tec sparkling pool (2022) with a tranquil water feature, custom stone accents, and a baja shelf for lounging. Surrounding the pool area, you'll find beautiful travertine and artificial turf, creating a low-maintenance yet stunning outdoor space. Additional upgrades include a water softener, tankless water heater, interior paint in Sherwin Williams Agreeable Gray, and a Whirlpool washer and dryer. Residents of Sky Crossing enjoy access to resort-style amenities including a pool, clubhouse, fitness center, and playground. Don't miss out on this incredible opportunity to call Sky Crossing home. Similar new builds in the area are priced well over $1M. Inquire today and make this dream home yours!
Location
State AZ
County Maricopa
Community Sky Crossing Parcel 18
Direction Head north on Black Mountain Rd past Deer Valley Dr. Turn left (west) on Bryce Ln. Take an immediate left (south) on 35th Pl. Follow until road heads west and it turns into Tina Dr.
Rooms
Other Rooms Family Room
Master Bedroom Upstairs
Den/Bedroom Plus 4
Separate Den/Office Y
Interior
Interior Features Upstairs, Soft Water Loop, 3/4 Bath Master Bdrm
Heating Electric
Cooling Refrigeration, Programmable Thmstat
Flooring Laminate
Fireplaces Type 1 Fireplace
Fireplace Yes
SPA None
Exterior
Exterior Feature Covered Patio(s)
Garage Spaces 2.0
Garage Description 2.0
Fence Block
Pool Private
Community Features Community Pool Htd, Playground, Biking/Walking Path, Clubhouse, Fitness Center
Utilities Available APS, SW Gas
Roof Type Composition
Private Pool Yes
Building
Lot Description Desert Front, Synthetic Grass Back
Story 2
Builder Name Pulte Homes
Sewer Public Sewer
Water City Water
Structure Type Covered Patio(s)
New Construction No
Schools
Elementary Schools Sky Crossing Elementary School
Middle Schools Mountain Trail Middle School
High Schools Pinnacle High School
School District Paradise Valley Unified District
Others
HOA Name Sky Crossing
HOA Fee Include Maintenance Grounds
Senior Community No
Tax ID 213-02-322
Ownership Fee Simple
Acceptable Financing Conventional, FHA, VA Loan
Horse Property N
Listing Terms Conventional, FHA, VA Loan
Financing Cash
Read Less
Want to know what your home might be worth? Contact us for a FREE valuation!

Our team is ready to help you sell your home for the highest possible price ASAP

Copyright 2024 Arizona Regional Multiple Listing Service, Inc. All rights reserved.
Bought with Realty ONE Group






