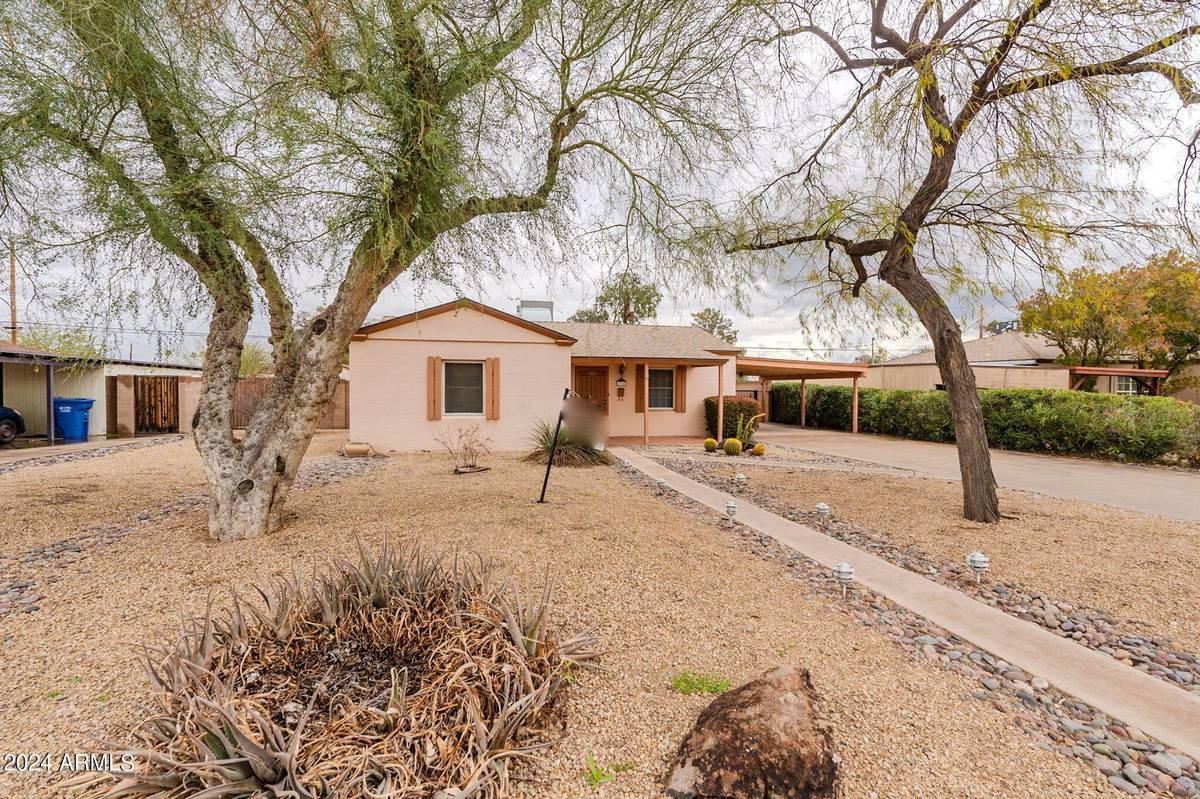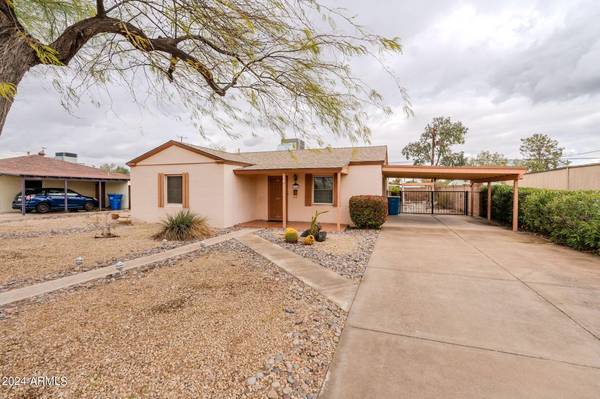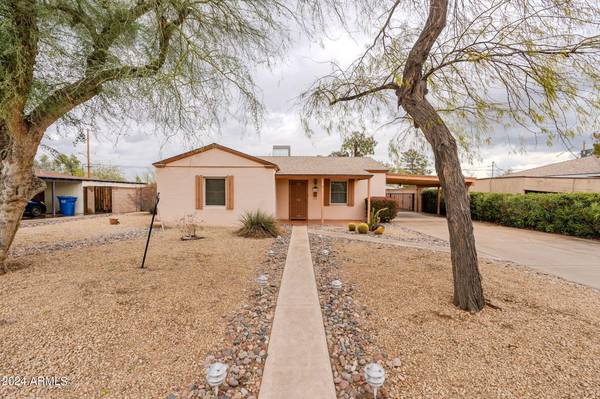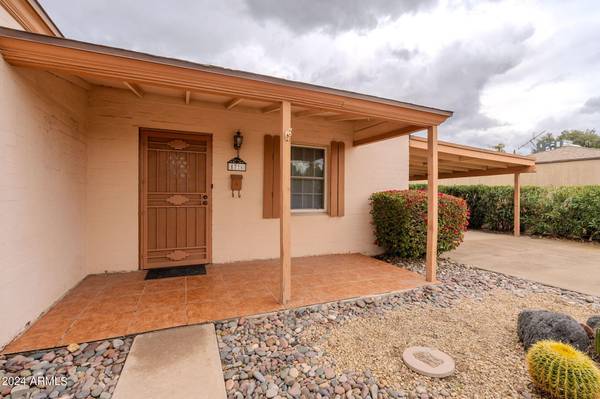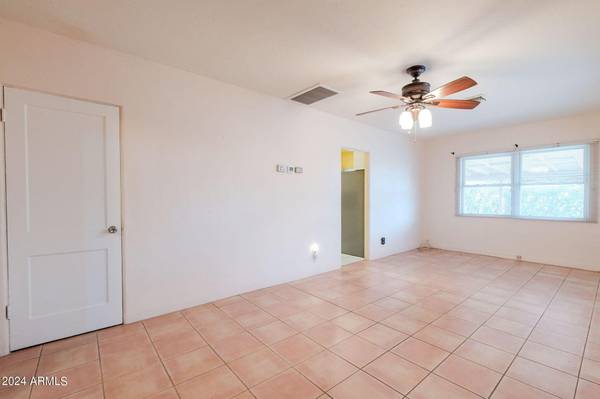$347,500
$365,000
4.8%For more information regarding the value of a property, please contact us for a free consultation.
1716 W WELDON Avenue Phoenix, AZ 85015
2 Beds
1 Bath
1,294 SqFt
Key Details
Sold Price $347,500
Property Type Single Family Home
Sub Type Single Family - Detached
Listing Status Sold
Purchase Type For Sale
Square Footage 1,294 sqft
Price per Sqft $268
Subdivision Carleton Estates
MLS Listing ID 6661633
Sold Date 03/29/24
Bedrooms 2
HOA Y/N No
Originating Board Arizona Regional Multiple Listing Service (ARMLS)
Year Built 1946
Annual Tax Amount $1,659
Tax Year 2023
Lot Size 9,104 Sqft
Acres 0.21
Property Description
Welcome to the inviting Central Phoenix neighborhood of Clarendon Estates! This charming 2-bedroom brick home is cozy, clean and move in ready. Newer HVAC and roof, along with the entire property being re-plumbed (receipts available) its not just a house its also peace of mind knowing the property was lovingly cared for over the years.
Excellent access to everything! Restaurants, shopping, parks, sports, public and private schools are within walking distance. Huge lot (over 2/10 of an acre) with charming, updated homes in every direction. This 1946 bungalow would be an ideal property to expand and transform into a into a lovely, private, home. Ideal for both investors & homebuyers with a vision, this home has endless possibilities to create a unique and amazing place to call home!
Location
State AZ
County Maricopa
Community Carleton Estates
Rooms
Other Rooms Family Room, Arizona RoomLanai
Den/Bedroom Plus 2
Separate Den/Office N
Interior
Interior Features High Speed Internet, Laminate Counters
Heating Electric
Cooling Refrigeration
Flooring Carpet, Tile
Fireplaces Number No Fireplace
Fireplaces Type None
Fireplace No
SPA None
Exterior
Exterior Feature Private Yard, Storage
Parking Features RV Access/Parking
Carport Spaces 2
Fence Block
Pool None
Utilities Available SRP, SW Gas
Amenities Available None
Roof Type Composition
Private Pool No
Building
Lot Description Desert Back, Natural Desert Front
Story 1
Builder Name Unknown
Sewer Public Sewer
Water City Water
Structure Type Private Yard,Storage
New Construction No
Schools
Elementary Schools Osborn Middle School
Middle Schools Osborn Middle School
High Schools Metro Tech High School
School District Phoenix Union High School District
Others
HOA Fee Include No Fees
Senior Community No
Tax ID 110-16-029
Ownership Fee Simple
Acceptable Financing Conventional, 1031 Exchange, VA Loan
Horse Property N
Listing Terms Conventional, 1031 Exchange, VA Loan
Financing Cash
Special Listing Condition Probate Listing
Read Less
Want to know what your home might be worth? Contact us for a FREE valuation!

Our team is ready to help you sell your home for the highest possible price ASAP

Copyright 2024 Arizona Regional Multiple Listing Service, Inc. All rights reserved.
Bought with APB Valley Spaces


