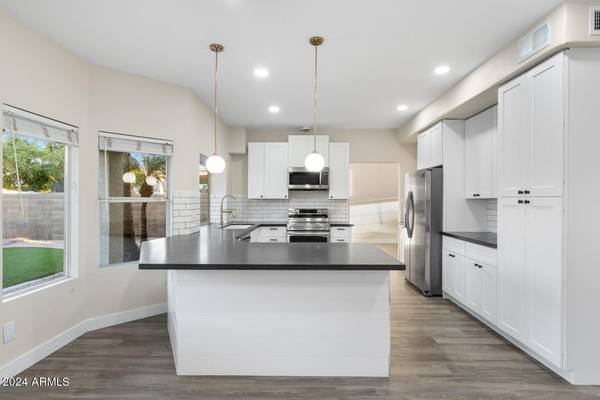$600,000
$599,000
0.2%For more information regarding the value of a property, please contact us for a free consultation.
4726 E WHITE ASTER Street Phoenix, AZ 85044
4 Beds
3 Baths
2,144 SqFt
Key Details
Sold Price $600,000
Property Type Single Family Home
Sub Type Single Family - Detached
Listing Status Sold
Purchase Type For Sale
Square Footage 2,144 sqft
Price per Sqft $279
Subdivision Desert Breeze Lot 1-188 Tr A & Drainageway
MLS Listing ID 6653295
Sold Date 03/29/24
Style Santa Barbara/Tuscan
Bedrooms 4
HOA Y/N No
Originating Board Arizona Regional Multiple Listing Service (ARMLS)
Year Built 1993
Annual Tax Amount $3,086
Tax Year 2023
Lot Size 5,550 Sqft
Acres 0.13
Property Description
Come see this beautifully remodeled 4 bedroom, 3 bath home Nestled in the desirable Ahwatukee neighborhood with NO HOA!
This residence welcomes you with soaring 18-foot ceilings that create an open and airy living space, Step into the heart of the home and be captivated by the brand-new kitchen featuring exquisite countertops, and ample white cabinetry.
The double doors upstairs lead you into the primary bedroom, where a private sanctuary awaits. Unwind in the large garden tub, revel in the ample space of the walk-in closet, and step out onto the private balcony that overlooks the oversized backyard, complete with an extra-long covered patio and low-maintenance turf . The entire home exudes a fresh ambiance with new light fixtures, ceiling fans, new carpeting throughout and New AC!
Location
State AZ
County Maricopa
Community Desert Breeze Lot 1-188 Tr A & Drainageway
Direction North on 48th street, Left on Big Horn, Right on 47 way, left on White Aster to house on Right
Rooms
Master Bedroom Upstairs
Den/Bedroom Plus 4
Separate Den/Office N
Interior
Interior Features Upstairs, Eat-in Kitchen, Vaulted Ceiling(s), Double Vanity, Full Bth Master Bdrm, Separate Shwr & Tub
Heating Electric
Cooling Refrigeration, Ceiling Fan(s)
Flooring Carpet, Vinyl
Fireplaces Number No Fireplace
Fireplaces Type None
Fireplace No
Window Features Double Pane Windows
SPA None
Exterior
Exterior Feature Balcony, Patio, Private Yard
Parking Features Electric Door Opener
Garage Spaces 2.0
Garage Description 2.0
Fence Block
Pool None
Utilities Available SRP
Amenities Available Self Managed
Roof Type Tile
Private Pool No
Building
Lot Description Sprinklers In Rear, Sprinklers In Front, Synthetic Grass Frnt, Synthetic Grass Back, Auto Timer H2O Front, Auto Timer H2O Back
Story 2
Builder Name Unknown
Sewer Public Sewer
Water City Water
Architectural Style Santa Barbara/Tuscan
Structure Type Balcony,Patio,Private Yard
New Construction No
Schools
Elementary Schools Kyrene Del Milenio
Middle Schools Kyrene Akimel A-Al Middle School
High Schools Mountain Pointe High School
School District Tempe Union High School District
Others
HOA Fee Include No Fees
Senior Community No
Tax ID 307-04-377
Ownership Fee Simple
Acceptable Financing Conventional, FHA, VA Loan
Horse Property N
Listing Terms Conventional, FHA, VA Loan
Financing Conventional
Read Less
Want to know what your home might be worth? Contact us for a FREE valuation!

Our team is ready to help you sell your home for the highest possible price ASAP

Copyright 2024 Arizona Regional Multiple Listing Service, Inc. All rights reserved.
Bought with Realty ONE Group






