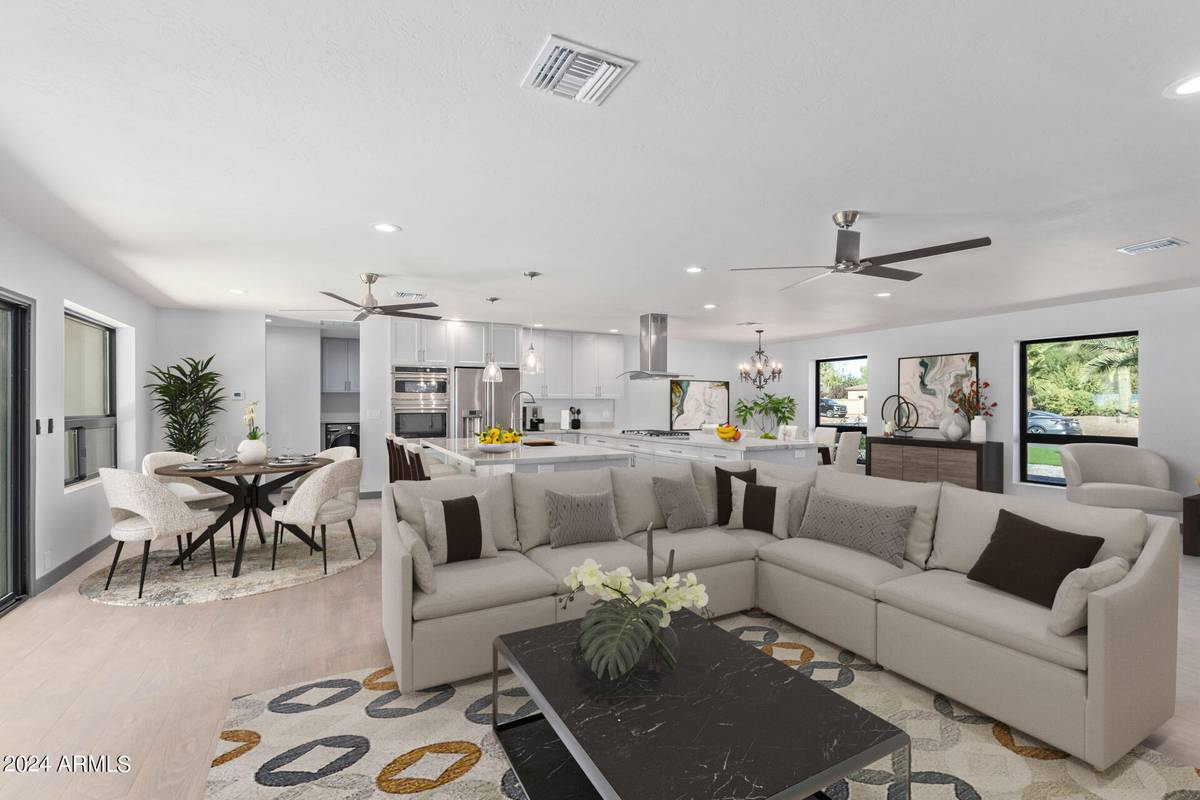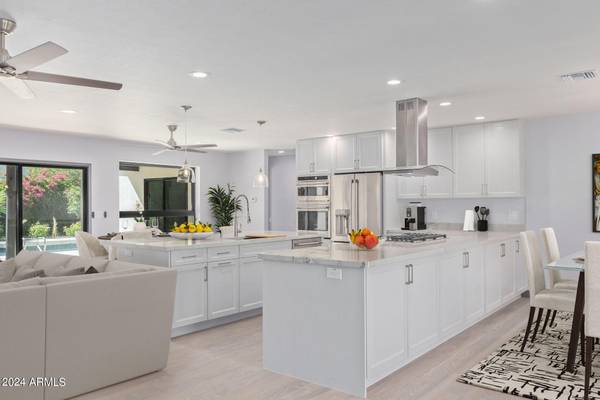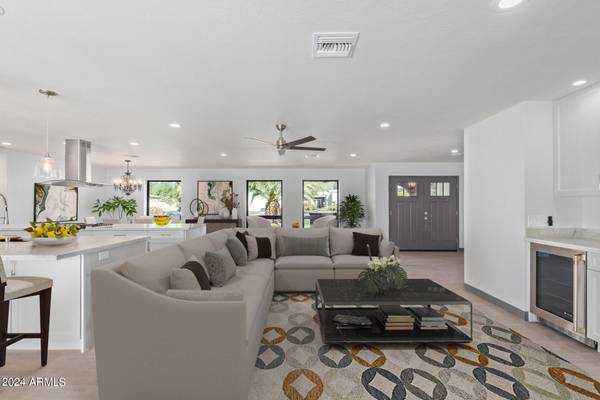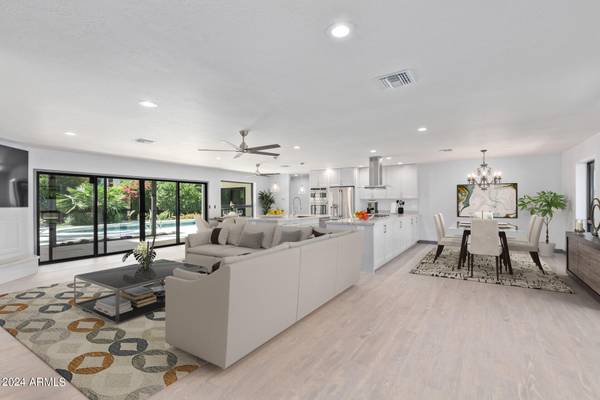$1,450,000
$1,495,000
3.0%For more information regarding the value of a property, please contact us for a free consultation.
5401 E CHARTER OAK Road Scottsdale, AZ 85254
5 Beds
3.5 Baths
2,704 SqFt
Key Details
Sold Price $1,450,000
Property Type Single Family Home
Sub Type Single Family - Detached
Listing Status Sold
Purchase Type For Sale
Square Footage 2,704 sqft
Price per Sqft $536
Subdivision Rancho Saguaro Unit 3
MLS Listing ID 6617633
Sold Date 03/27/24
Style Ranch
Bedrooms 5
HOA Y/N No
Originating Board Arizona Regional Multiple Listing Service (ARMLS)
Year Built 1973
Annual Tax Amount $3,667
Tax Year 2022
Lot Size 0.337 Acres
Acres 0.34
Property Description
ABSOLUTELY STUNNING SINGLE LEVEL REMODEL ON A HUGE 14,700 SF LOT WITH A VERY HARD TO FIND OVERSIZED EXTRA DEEP 3 CAR GARAGE AND RV GATE! NO EXPENSE WAS SPARED ON THIS MASTERPIECE THAT TOOK NEARLY 1 YEAR TO REMODEL BY THE CUSTOM BUILDER/OWNER WHO IS A LICENSED CONTRACTOR. NEARLY EVERYTHING IS BRAND NEW INCLUDING ELECTRICAL PANEL, ROOF, AC UNITS AND WINDOWS. FEATURES INCLUDE A VERY OPEN/AIRY FLOOR PLAN WITH LOTS OF NATURAL LIGHT, 5 HUGE BEDROOMS (2 OWNERS SUITES AND MAIN OWNERS SUITE IS SPLIT FROM OTHER BEDROOMS ), 3.5 BATHS, HIGH END CUSTOM CABINETS WITH PULL OUTS AND LAZY SUSAN, HUGE KITCHEN ISLAND, QUARTZ COUNTERS T/O, PORCELAIN TILE T/O, GE CAFE STAINLESS APPLIANCES INCLUDING FRIG AND 5 BURNER GAS COOK TOP, NEW WASHER/DRYER, GAS FIREPLACE, NEW WATER HEATER, NEW 85 INCH TV AND MORE! THE GORGEOUS BACKYARD OFFERS A WRAP AROUND PATIO WITH A BEAUTIFUL TONGUE AND GROOVE CEILING, RESURFACED PEBBLE-SHEEN SALT WATER DIVING POOL WITH ALL NEW EQUIPMENT, BRAND NEW ABOVE GROUND SPA, TRAVERTINE DECKING, BUILT IN KITCHEN AID BBQ WITH ROTISSERIE, FIREPIT, PUTTING GREEN AND TONS OF FRUIT TREES! THIS IS A VERY HIGH QUALITY REMODEL BY AN EXPERIENCED BUILDER, NOT A QUICK FIX AND FLIP. YOUR CLIENTS WILL BE VERY IMPRESSED! BE SURE TO TAKE NOTE OF ALL THE "NON COSMETIC" ITEMS THAT ARE NEW SUCH AS THE ROOF, AC UNITS, WINDOWS, POOL RESURFACE AND ELECTRICAL PANEL! THE ROOF, AC'S AND OTHER WORK PERFORMED IS ALSO UNDER WARRANTY FROM THE OWNER/GENERAL CONTRACTOR.
Location
State AZ
County Maricopa
Community Rancho Saguaro Unit 3
Direction NORTH ON CHARTER OAK- WEST TO PROPERTY
Rooms
Other Rooms Great Room
Master Bedroom Split
Den/Bedroom Plus 5
Separate Den/Office N
Interior
Interior Features Eat-in Kitchen, Breakfast Bar, No Interior Steps, Kitchen Island, 3/4 Bath Master Bdrm, Double Vanity, Full Bth Master Bdrm, High Speed Internet
Heating Natural Gas
Cooling Refrigeration, Ceiling Fan(s)
Flooring Tile
Fireplaces Type Family Room, Gas
Fireplace Yes
Window Features Double Pane Windows
SPA Above Ground,Heated,Private
Laundry WshrDry HookUp Only
Exterior
Exterior Feature Covered Patio(s), Patio, Built-in Barbecue
Parking Features Dir Entry frm Garage, Electric Door Opener, RV Gate, RV Access/Parking, RV Garage
Garage Spaces 3.0
Garage Description 3.0
Fence Block
Pool Diving Pool, Lap, Private
Utilities Available APS, SW Gas
Amenities Available None
Roof Type Composition,Foam
Private Pool Yes
Building
Lot Description Sprinklers In Rear, Sprinklers In Front, Corner Lot, Desert Back, Desert Front, Synthetic Grass Frnt, Synthetic Grass Back, Auto Timer H2O Front, Auto Timer H2O Back
Story 1
Builder Name UNKNOWN
Sewer Public Sewer
Water City Water
Architectural Style Ranch
Structure Type Covered Patio(s),Patio,Built-in Barbecue
New Construction No
Schools
Elementary Schools Desert Shadows Elementary School
Middle Schools Desert Shadows Middle School - Nogales
High Schools Horizon High School
School District Paradise Valley Unified District
Others
HOA Fee Include No Fees
Senior Community No
Tax ID 167-36-035
Ownership Fee Simple
Acceptable Financing Conventional, FHA, VA Loan
Horse Property N
Listing Terms Conventional, FHA, VA Loan
Financing Cash
Special Listing Condition Owner/Agent
Read Less
Want to know what your home might be worth? Contact us for a FREE valuation!

Our team is ready to help you sell your home for the highest possible price ASAP

Copyright 2024 Arizona Regional Multiple Listing Service, Inc. All rights reserved.
Bought with My Home Group Real Estate






