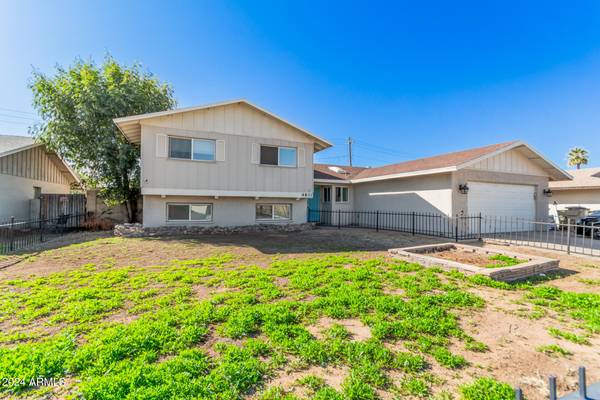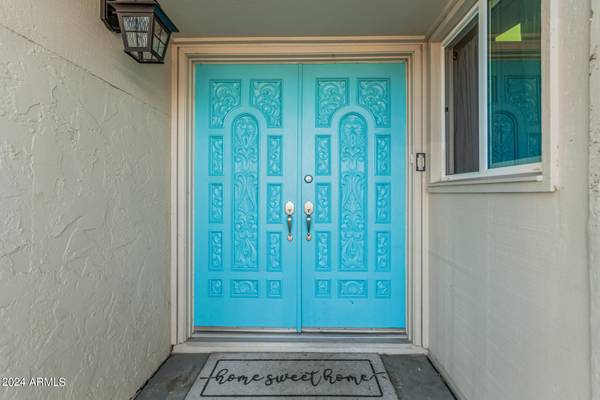$480,000
$485,000
1.0%For more information regarding the value of a property, please contact us for a free consultation.
4831 W NORTHVIEW Avenue Glendale, AZ 85301
4 Beds
3.5 Baths
2,360 SqFt
Key Details
Sold Price $480,000
Property Type Single Family Home
Sub Type Single Family - Detached
Listing Status Sold
Purchase Type For Sale
Square Footage 2,360 sqft
Price per Sqft $203
Subdivision West Plaza 27
MLS Listing ID 6651381
Sold Date 03/21/24
Bedrooms 4
HOA Y/N No
Originating Board Arizona Regional Multiple Listing Service (ARMLS)
Year Built 1971
Annual Tax Amount $1,708
Tax Year 2023
Lot Size 8,294 Sqft
Acres 0.19
Property Description
You can own one of the all-time favorites Hallcraft Homes. The Horizon features a Tri-Level floorplan, upon entry into this beautiful home you'll be welcome by upgraded wood plank tile flooring. Double entry doors and a complete finished lower level with an office or sewing room. This kitchen is a delight for entertaining with the extended island offering lower cabinets and beautiful white quartz countertops extended over the sides. This kitchen offers plenty of upper and lower cabinets with white quartz countertops accented with stunning backsplash, cabinets/drawers have a soft close. Main level also includes a beautiful electric fireplace mounted in a custom-built wall unit. Double French doors for easy access to the pool. Downstairs includes additional bedroom with full bath. Amongst the downstairs you will also find a room for an office or sewing/hobby room and features a massive family room and a galley with sink and upgraded cabinets. Walk in closet is spacious for storage. Up to the third level you will find two additional bedrooms, guest bathroom includes double sinks and linen closet. Main suite includes tiled walk-in shower and a balcony existing from the French doors with steps to downstairs to the sparkling pool. Backyard is perfect for family gatherings, BBQ's and pool time. Main level does include a half bathroom and extended laundry room, owner has recently replaced water heater with new Rheem Performance Platinum model. So much more to see on this recently remodeled home.
Location
State AZ
County Maricopa
Community West Plaza 27
Direction I-10 West to 43rd Ave, North to Organgewood, West on Orangewood to 48th Ave then south to Northview.
Rooms
Other Rooms Family Room, BonusGame Room
Basement Finished, Full
Master Bedroom Upstairs
Den/Bedroom Plus 6
Separate Den/Office Y
Interior
Interior Features Upstairs, Breakfast Bar, Vaulted Ceiling(s), Wet Bar, Kitchen Island, Pantry, 3/4 Bath Master Bdrm, Double Vanity, High Speed Internet
Heating Electric
Cooling Refrigeration, Ceiling Fan(s)
Flooring Carpet, Tile
Fireplaces Type Other (See Remarks), 1 Fireplace, Family Room
Fireplace Yes
Window Features Skylight(s),Double Pane Windows
SPA None
Exterior
Exterior Feature Balcony, Covered Patio(s), Playground
Parking Features Dir Entry frm Garage, Electric Door Opener, Side Vehicle Entry
Garage Spaces 2.0
Garage Description 2.0
Fence Block
Pool Diving Pool, Private
Community Features Transportation Svcs, Near Bus Stop, Playground
Utilities Available SRP
Amenities Available None
Roof Type Composition
Private Pool Yes
Building
Lot Description Synthetic Grass Back
Story 2
Builder Name HallCraft Homes
Sewer Public Sewer
Water City Water
Structure Type Balcony,Covered Patio(s),Playground
New Construction No
Schools
Elementary Schools Melvin E Sine School
Middle Schools Glendale Landmark Middle School
High Schools Apollo High School
School District Glendale Union High School District
Others
HOA Fee Include No Fees
Senior Community No
Tax ID 147-11-140
Ownership Fee Simple
Acceptable Financing Conventional, FHA, VA Loan
Horse Property N
Listing Terms Conventional, FHA, VA Loan
Financing FHA
Read Less
Want to know what your home might be worth? Contact us for a FREE valuation!

Our team is ready to help you sell your home for the highest possible price ASAP

Copyright 2024 Arizona Regional Multiple Listing Service, Inc. All rights reserved.
Bought with West USA Realty






