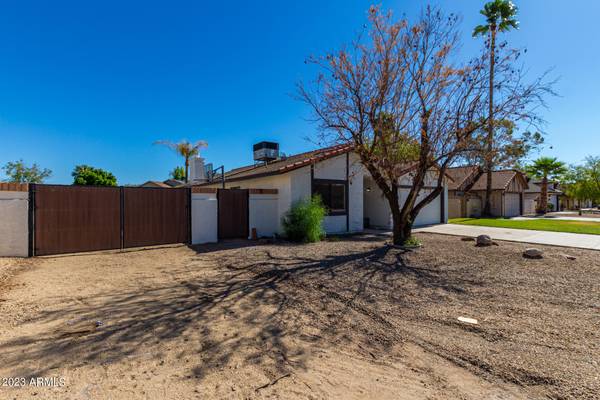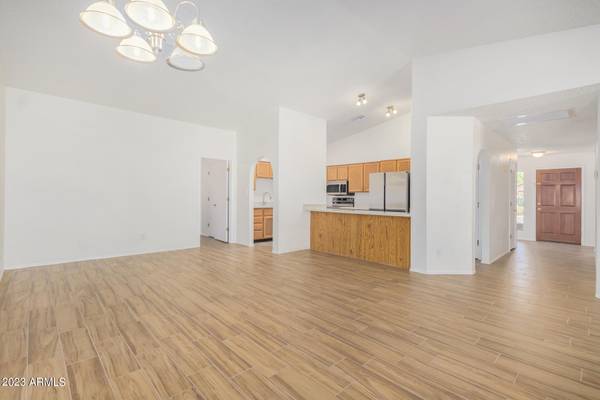$420,000
$424,999
1.2%For more information regarding the value of a property, please contact us for a free consultation.
18851 N 45th Avenue Glendale, AZ 85308
3 Beds
2 Baths
2,050 SqFt
Key Details
Sold Price $420,000
Property Type Single Family Home
Sub Type Single Family - Detached
Listing Status Sold
Purchase Type For Sale
Square Footage 2,050 sqft
Price per Sqft $204
Subdivision The Village At Canyon View
MLS Listing ID 6626340
Sold Date 01/23/24
Bedrooms 3
HOA Fees $54/qua
HOA Y/N Yes
Originating Board Arizona Regional Multiple Listing Service (ARMLS)
Year Built 1985
Annual Tax Amount $1,655
Tax Year 2023
Lot Size 7,579 Sqft
Acres 0.17
Property Description
Once upon a time, in a sun kissed AZ neighborhood, stood a remarkable single story home. Stepping inside, you were greeted by gleaming paint, wood look tile floors and a kitchen shining bright w/brand new stainless appliances & glistening new granite counters. The heart of this home is a spacious great room. Step out onto the cooled Arizona room and watch the occasional rain fall. In the yard, you will find a refreshing, resurfaced pool for those hot summer days! But wait! Your spacious side yard has a large dbl gate & ample room to park toys for that adventurous side of you. Retreat into the oversized primary bedroom with a large walk in closet. This home is amazing and ready for quick move in with established neighbors and a new chapter-just for you.
Location
State AZ
County Maricopa
Community The Village At Canyon View
Direction North on 45th Ave to the home on the right. There is a sign.
Rooms
Other Rooms Arizona RoomLanai
Den/Bedroom Plus 3
Separate Den/Office N
Interior
Interior Features Double Vanity, Full Bth Master Bdrm, Granite Counters
Heating Electric
Cooling Refrigeration, Ceiling Fan(s)
Flooring Tile
Fireplaces Type 1 Fireplace
Fireplace Yes
SPA None
Laundry WshrDry HookUp Only
Exterior
Exterior Feature Covered Patio(s)
Parking Features Electric Door Opener, RV Gate
Garage Spaces 2.0
Garage Description 2.0
Fence Block
Pool Play Pool, Private
Community Features Community Pool, Tennis Court(s), Racquetball
Utilities Available APS
Roof Type Composition
Private Pool Yes
Building
Lot Description Sprinklers In Rear, Sprinklers In Front, Dirt Back, Gravel/Stone Front, Grass Front, Grass Back
Story 1
Builder Name Continental Homes
Sewer Public Sewer
Water City Water
Structure Type Covered Patio(s)
New Construction No
Schools
Elementary Schools Mountain Shadows Elementary School
Middle Schools Desert Sky Middle School
High Schools Deer Valley High School
School District Deer Valley Unified District
Others
HOA Name Village @Canyon View
HOA Fee Include Maintenance Grounds
Senior Community No
Tax ID 206-32-039
Ownership Fee Simple
Acceptable Financing Conventional, FHA, VA Loan
Horse Property N
Listing Terms Conventional, FHA, VA Loan
Financing Conventional
Read Less
Want to know what your home might be worth? Contact us for a FREE valuation!

Our team is ready to help you sell your home for the highest possible price ASAP

Copyright 2024 Arizona Regional Multiple Listing Service, Inc. All rights reserved.
Bought with HomeSmart






