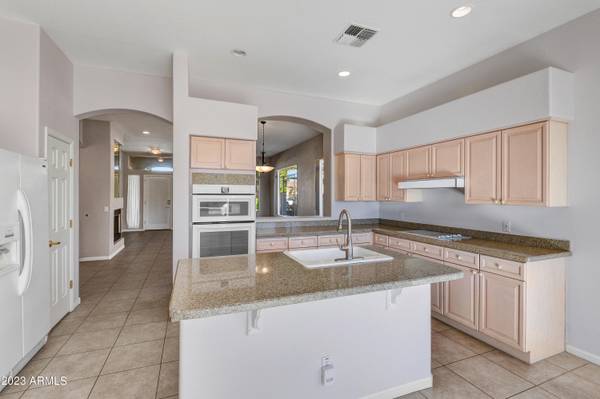$520,000
$510,000
2.0%For more information regarding the value of a property, please contact us for a free consultation.
4147 E HANCOCK Drive Phoenix, AZ 85028
3 Beds
1.75 Baths
1,956 SqFt
Key Details
Sold Price $520,000
Property Type Single Family Home
Sub Type Single Family - Detached
Listing Status Sold
Purchase Type For Sale
Square Footage 1,956 sqft
Price per Sqft $265
Subdivision Shea Blvd And 42Nd St
MLS Listing ID 6638158
Sold Date 12/20/23
Bedrooms 3
HOA Fees $147/qua
HOA Y/N Yes
Originating Board Arizona Regional Multiple Listing Service (ARMLS)
Year Built 1994
Annual Tax Amount $1,992
Tax Year 2023
Lot Size 5,842 Sqft
Acres 0.13
Property Description
If you want to be close to shopping, dining, hiking and freeway access, this is it! With only minutes to Scottsdale and Central Phoenix, proximity to the 51 freeway and the airport, the convenience is unbeatable. Enjoy miles of hiking or mtn biking trails in the Phoenix Mtn Preserve visible from the property. As an added bonus, the home is located in the highly rated Scottsdale school track of Sequoya/Cocopah/Chapparal High. An efficient, light-filled floor plan with generously sized rooms features a large living/dining room opening to the island kitchen, which looks out to the backyard and mtn views. The primary en suite bedroom with sitting area has a huge walk-in closet, spacious shower and double sinks. One of the supporting bedrooms has double doors and could be an office or den. The low maintenance backyard landscape, including artificial turf, is enhance by surrounding year-round flowering plants, as well as a covered patio and built-in barbecue. This is a great property for a first-time homeowner, someone looking to downsize or a second residence.
Location
State AZ
County Maricopa
Community Shea Blvd And 42Nd St
Direction From Shea Blvd turn north on 42nd St, then west on Hancock Drive. Property is the 2nd home on the left.
Rooms
Den/Bedroom Plus 3
Separate Den/Office N
Interior
Interior Features Eat-in Kitchen, Breakfast Bar, 9+ Flat Ceilings, No Interior Steps, Kitchen Island, Pantry, 3/4 Bath Master Bdrm, Double Vanity, High Speed Internet, Granite Counters
Heating Electric
Cooling Refrigeration
Flooring Carpet, Tile
Fireplaces Number 1 Fireplace
Fireplaces Type 1 Fireplace, Living Room, Gas
Fireplace Yes
SPA None
Exterior
Exterior Feature Covered Patio(s), Patio, Built-in Barbecue
Parking Features Attch'd Gar Cabinets, Dir Entry frm Garage, Electric Door Opener
Garage Spaces 2.0
Garage Description 2.0
Fence Block
Pool None
Community Features Near Bus Stop
Amenities Available Management, Rental OK (See Rmks)
View Mountain(s)
Roof Type Tile
Private Pool No
Building
Lot Description Sprinklers In Rear, Sprinklers In Front, Cul-De-Sac, Gravel/Stone Back, Grass Front, Synthetic Grass Back, Auto Timer H2O Front, Auto Timer H2O Back
Story 1
Builder Name Unknown
Sewer Sewer in & Cnctd, Public Sewer
Water City Water
Structure Type Covered Patio(s),Patio,Built-in Barbecue
New Construction No
Schools
Elementary Schools Sequoya Elementary School
Middle Schools Cocopah Middle School
High Schools Chaparral High School
School District Scottsdale Unified District
Others
HOA Name Shea & 42nd Street
HOA Fee Include Maintenance Grounds,Front Yard Maint
Senior Community No
Tax ID 167-70-161
Ownership Fee Simple
Acceptable Financing Conventional, FHA
Horse Property N
Listing Terms Conventional, FHA
Financing Cash
Read Less
Want to know what your home might be worth? Contact us for a FREE valuation!

Our team is ready to help you sell your home for the highest possible price ASAP

Copyright 2024 Arizona Regional Multiple Listing Service, Inc. All rights reserved.
Bought with Rimsza Realty





