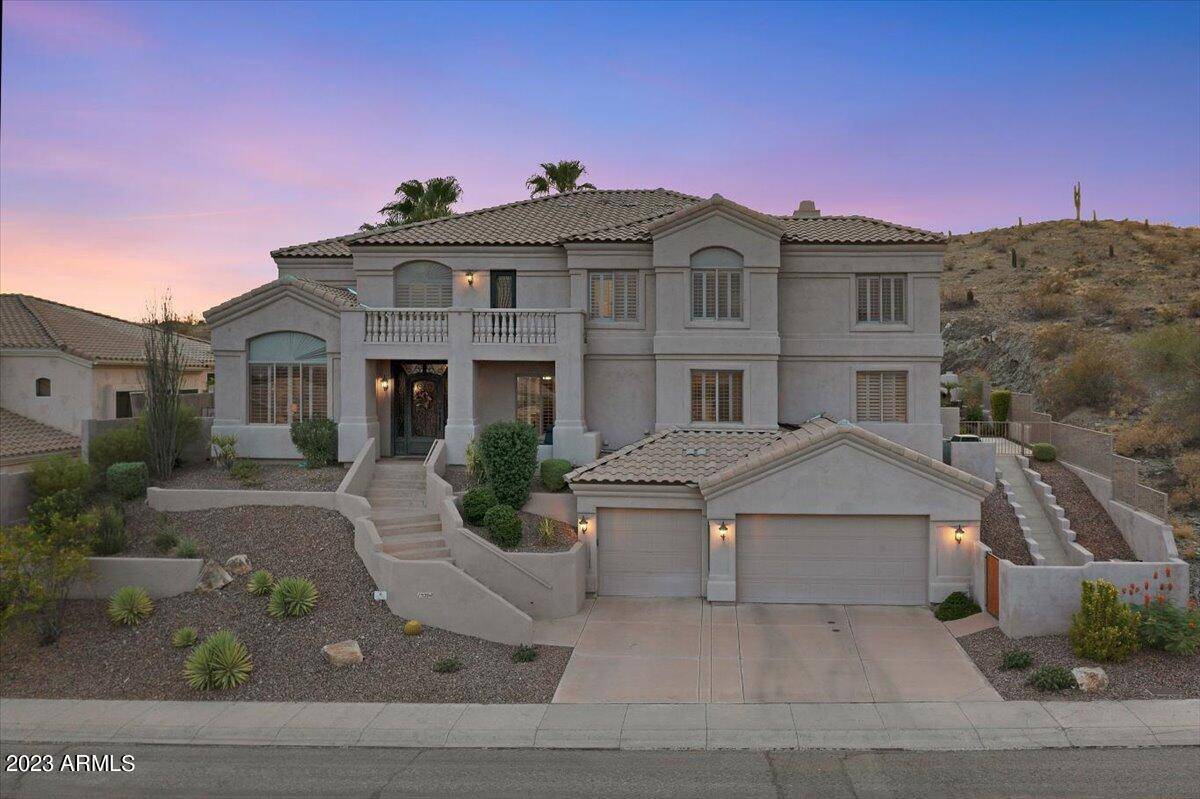$1,100,000
$1,249,999
12.0%For more information regarding the value of a property, please contact us for a free consultation.
15204 S 20TH Street Phoenix, AZ 85048
5 Beds
4.5 Baths
4,242 SqFt
Key Details
Sold Price $1,100,000
Property Type Single Family Home
Sub Type Single Family - Detached
Listing Status Sold
Purchase Type For Sale
Square Footage 4,242 sqft
Price per Sqft $259
Subdivision Cabrillo Canyon 4
MLS Listing ID 6583097
Sold Date 11/30/23
Bedrooms 5
HOA Fees $17
HOA Y/N Yes
Originating Board Arizona Regional Multiple Listing Service (ARMLS)
Year Built 1999
Annual Tax Amount $6,336
Tax Year 2022
Lot Size 0.281 Acres
Acres 0.28
Property Description
Located high up in a rare cul-de-sac enclave @ the base of So Mtn Park, this fabulous hillside custom home has been meticulously maintained by original owners. Perfectly designed for a lg family w/no details missed. This home has both spectacular city lights & sweeping Mtn views from both dramatic balconies at the fr & bk of the house. Custom Iron door at formal entry leads to circular staircase. Remodeled kitchen includes 42''cabinets, slab granite, glass tile bk splash , walk-in pantry, hi-end S/S appliances, lg breakfast nook with full-wall cabinetry complete w/ built-in spice & wine rack & lazy Susan. BIG family room w/ floor-to-ceiling stone firepl & wall of windows overlooking hillside views. New water heater Oct 11 *Seller will consider FINANCIAL CONTRIBUTION 4 buyers loan/COE cos Located high up in a rare cul-de-sac enclave at the base of South Mountain Park, this fabulous hillside custom home has been meticulously maintained by original owners. Perfectly designed for a large family with no details missed. This home has both spectacular city lights and sweeping mountain views from two separate dramatic balconies on both the front and back of the house. Custom Iron door at formal entry leads to beautiful semi-circular staircase. The remodeled kitchen includes 42"cabinets, slab granite, glass tile backsplash, walk-in pantry, hi-end stainless steel appliances, large breakfast nook with full-wall cabinetry complete with built-in spice and wine rack, & lazy Susan. BIG family room with floor-to-ceiling stone fireplace and wall of windows overlooking hillside views. Atrium doors lead out to the stunning lush backyard which features a sparkling pebble sheen pool with sheer descent, aluminum pergola covered patio, travertine pavers, artificial grass, built-in BBQ with seating, half basketball court & additional patio with beehive propane fireplace for sunset views and privacy ensured as no future building will be permitted. The large master bedroom suite features a bay window, expansive private balcony and master bathroom with wood tiled floors, quartz counters, spa tub, snail shower, built-in ironing board & walk-in closet. Secondary bedroom with ensuite bath and walk-in closet. 2 additional bedrooms with Jack and Jill bath, all with cast-iron bath tubs. The large fifth bedroom on the main floor could be converted to a mother-in-law suite. Loft area features built-in desk with 42" cabinets. Main floor den/ library with full wall cabinetry could be converted to a 6th bedroom. Phenomenal basement game room has a half bath, bar area & large storage closet & can easily be converted to a future theater if desired. Extended length garage & 10 x 10 laundry/ craft room with window, desk, sink & drying rack, laundry chute & full-wall folding counter. Additional upgrades include; fresh exterior paint (7/23), solid core interior doors, 80-gallon water heater with recirculating pump, plantation shutters & new roof underlayment (2019). Please view the seller upgrades & updates list attached for more.
Location
State AZ
County Maricopa
Community Cabrillo Canyon 4
Direction From 24th St. head west on Chandler Blvd., turn right on 19th Way, turn right on 20th St. to home on left.
Rooms
Other Rooms Family Room
Basement Finished
Master Bedroom Upstairs
Den/Bedroom Plus 6
Separate Den/Office Y
Interior
Interior Features Upstairs, Eat-in Kitchen, Breakfast Bar, 9+ Flat Ceilings, Central Vacuum, Drink Wtr Filter Sys, Vaulted Ceiling(s), Kitchen Island, Pantry, Double Vanity, Full Bth Master Bdrm, Separate Shwr & Tub, Tub with Jets, High Speed Internet, Granite Counters
Heating Other, Electric
Cooling Refrigeration, Programmable Thmstat, Ceiling Fan(s)
Flooring Carpet, Stone, Tile, Wood
Fireplaces Type 2 Fireplace, Exterior Fireplace, Family Room
Fireplace Yes
Window Features Vinyl Frame,Double Pane Windows
SPA None
Exterior
Exterior Feature Balcony, Covered Patio(s), Gazebo/Ramada, Patio, Sport Court(s), Built-in Barbecue
Parking Features Attch'd Gar Cabinets, Electric Door Opener, Extnded Lngth Garage
Garage Spaces 3.0
Garage Description 3.0
Fence See Remarks, Partial, Wrought Iron
Pool Play Pool, Private
Community Features Pickleball Court(s), Golf, Tennis Court(s), Playground, Biking/Walking Path
Utilities Available SRP
Amenities Available Management
View City Lights, Mountain(s)
Roof Type Tile,Concrete
Accessibility Accessible Hallway(s)
Private Pool Yes
Building
Lot Description Sprinklers In Rear, Sprinklers In Front, Corner Lot, Desert Back, Desert Front, Cul-De-Sac, Gravel/Stone Front, Gravel/Stone Back, Synthetic Grass Back, Auto Timer H2O Front, Auto Timer H2O Back
Story 3
Builder Name Forte Homes
Sewer Sewer in & Cnctd, Public Sewer
Water City Water
Structure Type Balcony,Covered Patio(s),Gazebo/Ramada,Patio,Sport Court(s),Built-in Barbecue
New Construction No
Schools
Elementary Schools Kyrene De Los Cerritos School
Middle Schools Kyrene Altadena Middle School
High Schools Desert Vista High School
School District Tempe Union High School District
Others
HOA Name The Foothills
HOA Fee Include Maintenance Grounds
Senior Community No
Tax ID 301-75-848
Ownership Fee Simple
Acceptable Financing Cash, Conventional
Horse Property N
Listing Terms Cash, Conventional
Financing Conventional
Read Less
Want to know what your home might be worth? Contact us for a FREE valuation!

Our team is ready to help you sell your home for the highest possible price ASAP

Copyright 2024 Arizona Regional Multiple Listing Service, Inc. All rights reserved.
Bought with Redfin Corporation


