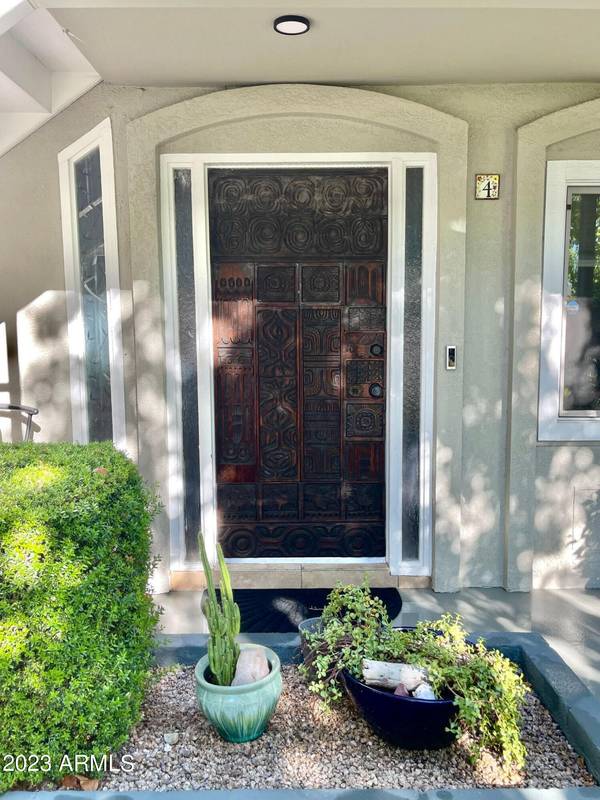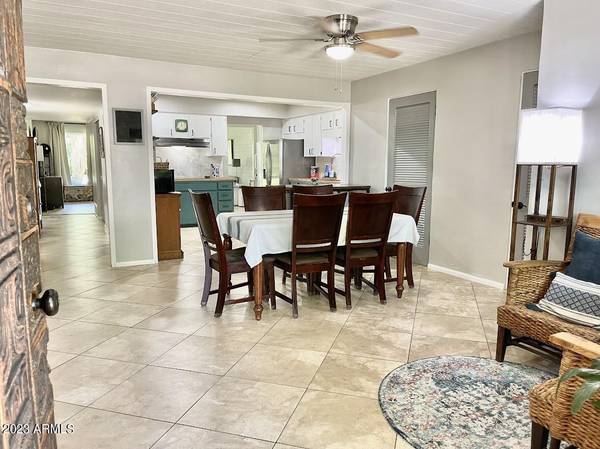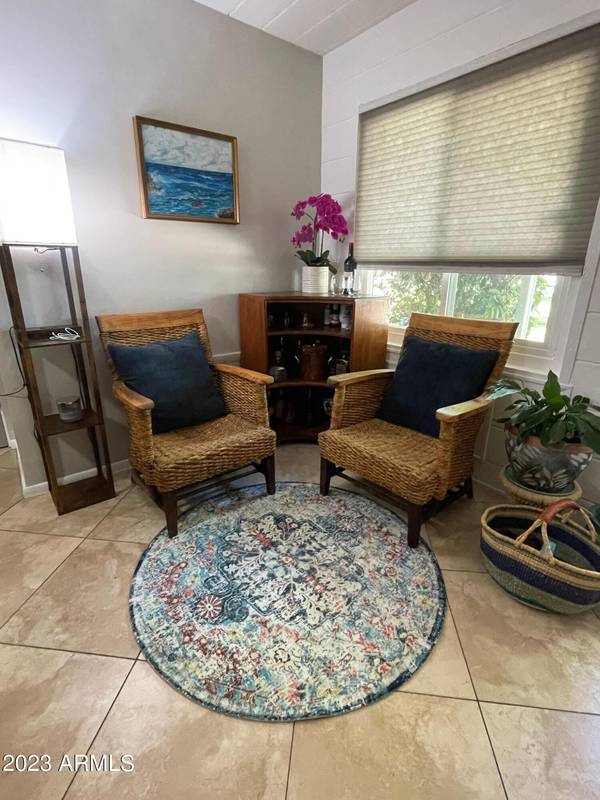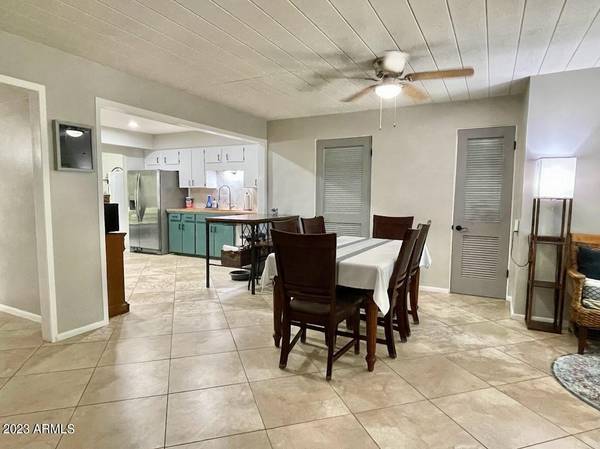$405,000
$419,999
3.6%For more information regarding the value of a property, please contact us for a free consultation.
6115 N 12TH Street #4 Phoenix, AZ 85014
2 Beds
2 Baths
1,538 SqFt
Key Details
Sold Price $405,000
Property Type Condo
Sub Type Apartment Style/Flat
Listing Status Sold
Purchase Type For Sale
Square Footage 1,538 sqft
Price per Sqft $263
Subdivision Orchard House Condominium
MLS Listing ID 6609707
Sold Date 11/20/23
Bedrooms 2
HOA Fees $300/mo
HOA Y/N Yes
Originating Board Arizona Regional Multiple Listing Service (ARMLS)
Year Built 1964
Annual Tax Amount $939
Tax Year 2022
Lot Size 969 Sqft
Acres 0.02
Property Description
This beautiful Orchard House Midcentury Modern fully remodeled condo is now available in Uptown Phoenix! This condo is over 1500 sf and boasts two masters, a large entry/dining area, open kitchen with modern two-tone cabinet scheme, marble-like backsplashes that were hand painted by a local artist, and a large, beautiful family room with views of a green lush open area. There is a smaller room off the family room that is perfect for an office, breakfast nook, or bar. Home has a community pool. Stumbling distance to all your favorite Uptown restaurants, bars, shopping, and other amenities. Neutral grey paint and neutral tile throughout will complement any decor. First floor location with east facing back patio, covered parking spot close to your front door. Come check out this Uptown gem!!
Location
State AZ
County Maricopa
Community Orchard House Condominium
Direction from HW51 head west on E Bethany Home Rd to north on N 12th St. Condo complex will be on the right.
Rooms
Den/Bedroom Plus 2
Separate Den/Office N
Interior
Interior Features Eat-in Kitchen, Breakfast Bar, 2 Master Baths, Double Vanity
Heating Natural Gas
Cooling Refrigeration
Fireplaces Number No Fireplace
Fireplaces Type None
Fireplace No
SPA None
Laundry WshrDry HookUp Only
Exterior
Carport Spaces 1
Fence None
Pool None
Amenities Available Management
Roof Type Built-Up
Private Pool No
Building
Lot Description Grass Front, Grass Back
Story 2
Builder Name Unknown
Sewer Sewer in & Cnctd, Public Sewer
Water City Water
New Construction No
Schools
Elementary Schools Madison Elementary School
Middle Schools Madison #1 Middle School
High Schools Camelback High School
School District Phoenix Union High School District
Others
HOA Name Orchard House
HOA Fee Include Roof Repair,Insurance,Sewer,Front Yard Maint,Trash,Water,Roof Replacement,Maintenance Exterior
Senior Community No
Tax ID 161-11-087
Ownership Fee Simple
Acceptable Financing Conventional, FHA
Horse Property N
Listing Terms Conventional, FHA
Financing Cash
Read Less
Want to know what your home might be worth? Contact us for a FREE valuation!

Our team is ready to help you sell your home for the highest possible price ASAP

Copyright 2024 Arizona Regional Multiple Listing Service, Inc. All rights reserved.
Bought with Superlative Realty






