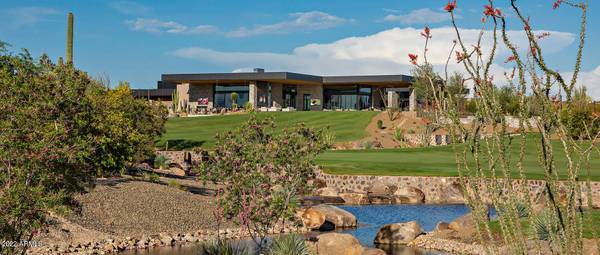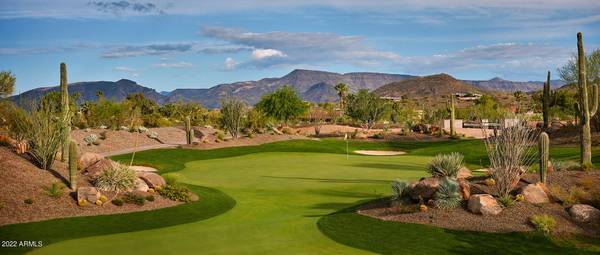$2,373,535
$1,928,900
23.1%For more information regarding the value of a property, please contact us for a free consultation.
37200 N CAVE CREEK Road #1055 Scottsdale, AZ 85262
4 Beds
4.5 Baths
3,042 SqFt
Key Details
Sold Price $2,373,535
Property Type Single Family Home
Sub Type Single Family - Detached
Listing Status Sold
Purchase Type For Sale
Square Footage 3,042 sqft
Price per Sqft $780
Subdivision Desert Mountain
MLS Listing ID 6340562
Sold Date 11/01/23
Style Contemporary
Bedrooms 4
HOA Fees $500/mo
HOA Y/N Yes
Originating Board Arizona Regional Multiple Listing Service (ARMLS)
Year Built 2022
Annual Tax Amount $100
Tax Year 2020
Lot Size 9,060 Sqft
Acres 0.21
Property Description
Plan 7002A-Quick Move In- BRAND NEW CAMELOT VILLA- 2,940 sq ft, 4 beds, 4.5 baths, 3 car garage, single level. BUYER HAS TIME TO SELECT INTERIOR FINISHES! Contemporary, fresh, new build within the Seven Golf Course community. This home site has a backyard with northern exposure and breath taking views of the mountain range. Generous amenities included with any of the purchased Memberships. Delivery approximately Dec 2022/Jan 2023. Does not include pool/back yard landscape.
Location
State AZ
County Maricopa
Community Desert Mountain
Direction Cave Creek and Pima, EAST on Cave Creek Rd approx 1/2 mile. Turn left for SEVEN entry on north side. Gate guard will greet you, then follow signs to Sales Office and Models.
Rooms
Other Rooms Great Room
Den/Bedroom Plus 4
Separate Den/Office N
Interior
Interior Features Eat-in Kitchen, 9+ Flat Ceilings, Soft Water Loop, Kitchen Island, Double Vanity, Full Bth Master Bdrm, Separate Shwr & Tub, High Speed Internet, Granite Counters
Heating Natural Gas
Cooling Programmable Thmstat
Flooring Tile
Fireplaces Type 1 Fireplace, Gas
Fireplace Yes
Window Features Vinyl Frame,Double Pane Windows,Low Emissivity Windows
SPA None
Laundry Wshr/Dry HookUp Only
Exterior
Exterior Feature Covered Patio(s), Private Street(s)
Parking Features Electric Door Opener, Tandem
Garage Spaces 3.0
Garage Description 3.0
Fence Block, Wrought Iron
Pool None
Community Features Community Spa Htd, Community Pool Htd, Guarded Entry, Golf, Horse Facility, Concierge, Tennis Court(s), Playground, Biking/Walking Path, Clubhouse, Fitness Center
Utilities Available City Electric, City Gas, APS, SW Gas
Amenities Available Management
View Mountain(s)
Roof Type Tile
Private Pool No
Building
Lot Description Corner Lot, Desert Front, Dirt Back
Story 1
Builder Name Camelot Homes
Sewer Public Sewer
Water City Water
Architectural Style Contemporary
Structure Type Covered Patio(s),Private Street(s)
New Construction No
Schools
Elementary Schools Black Mountain Elementary School
Middle Schools Sonoran Trails Middle School
High Schools Cactus Shadows High School
School District Cave Creek Unified District
Others
HOA Name CCMC
HOA Fee Include Maintenance Grounds,Street Maint,Front Yard Maint
Senior Community No
Tax ID 219-13-460
Ownership Fee Simple
Acceptable Financing Cash, Conventional
Horse Property N
Listing Terms Cash, Conventional
Financing Conventional
Read Less
Want to know what your home might be worth? Contact us for a FREE valuation!

Our team is ready to help you sell your home for the highest possible price ASAP

Copyright 2025 Arizona Regional Multiple Listing Service, Inc. All rights reserved.
Bought with Williams Luxury Homes





