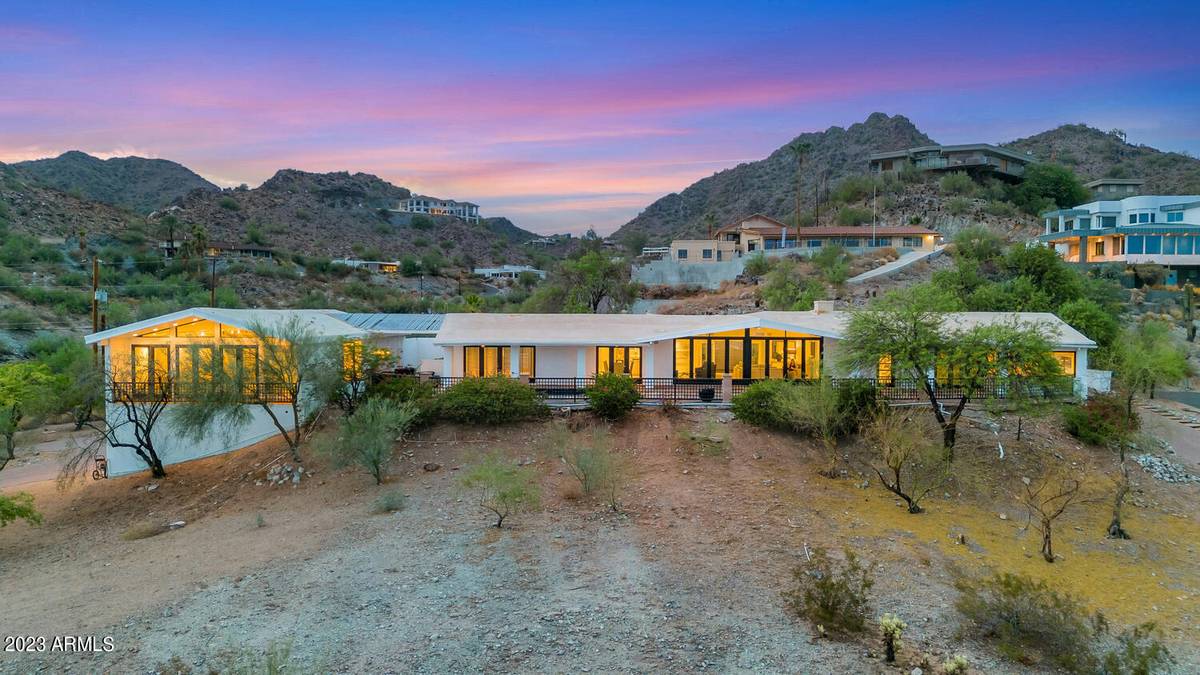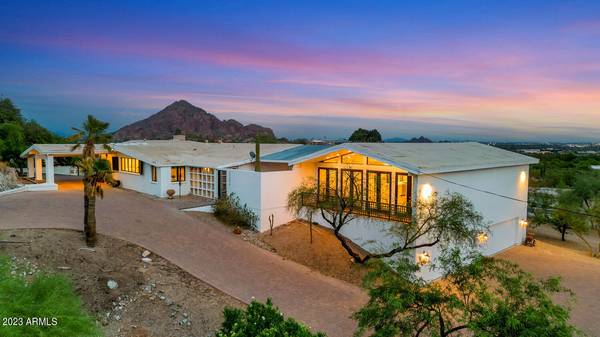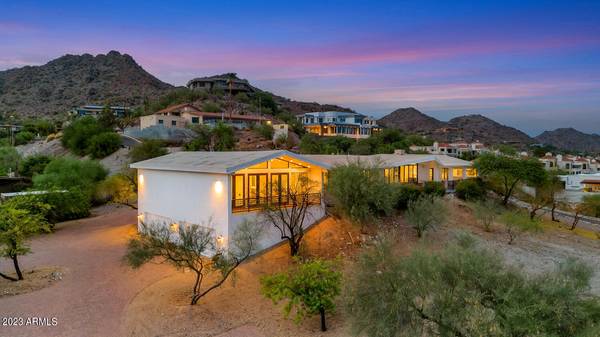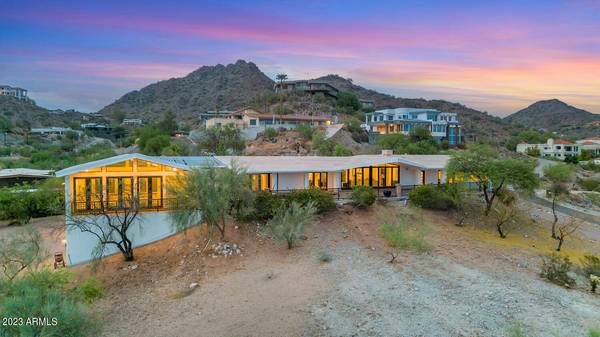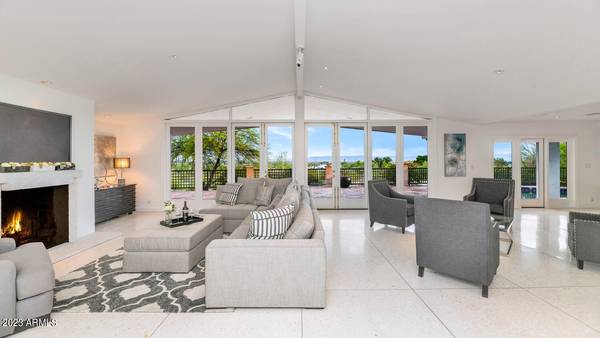$1,390,000
$1,750,000
20.6%For more information regarding the value of a property, please contact us for a free consultation.
3636 E LINCOLN Drive Phoenix, AZ 85018
3 Beds
4 Baths
4,735 SqFt
Key Details
Sold Price $1,390,000
Property Type Single Family Home
Sub Type Single Family - Detached
Listing Status Sold
Purchase Type For Sale
Square Footage 4,735 sqft
Price per Sqft $293
Subdivision Palm Canyon
MLS Listing ID 6593887
Sold Date 10/13/23
Style Contemporary
Bedrooms 3
HOA Y/N No
Originating Board Arizona Regional Multiple Listing Service (ARMLS)
Year Built 1960
Annual Tax Amount $10,493
Tax Year 2022
Lot Size 1.085 Acres
Acres 1.09
Property Description
Fantastic Views! This unique and beautiful mid-century modern property is situated on just over an acre, hillside. Pull into the porte cochère, and step into the stunning oversized great room with terrazo floors, wood burning fireplace and a wet bar. The wall of windows throughout allows you to take in the breathtaking mountain views and the city views of downtown Phoenix. This single level, split floorplan has an oversized primary bedroom with unparalleled views of Camelback Mountain, sitting area, stunning closet and eclectic bathroom. Enjoy cooking in the gourmet kitchen with statuary marble, SS appliances, including 2 ovens and 2 dishwashers, while taking in the views. The covered patio runs the length of the home allowing for ample entertainment, alongside a sparkling pool. The 1100 sf studio is spacious enough to be used for many different purposes, with endless opportunities! Let your imagination run wild with it. This location is just off of prestigious Lincoln Drive and close to Old Town Scottsdale, The Biltmore, Downtown Phoenix, the highways, shopping, entertainment and fabulous restaurants. This is a fantastic opportunity!
Location
State AZ
County Maricopa
Community Palm Canyon
Direction East of 36th street north of Lincoln. Turn into the driveway or the cul-de-sac, and up into the driveway. It is a circular drive.
Rooms
Other Rooms Guest Qtrs-Sep Entrn, Separate Workshop, Great Room
Den/Bedroom Plus 3
Separate Den/Office N
Interior
Interior Features Breakfast Bar, No Interior Steps, Kitchen Island, Double Vanity, Full Bth Master Bdrm
Heating Natural Gas
Cooling Refrigeration
Flooring Carpet, Stone, Tile, Wood
Fireplaces Type 1 Fireplace
Fireplace Yes
Window Features Double Pane Windows
SPA None
Exterior
Exterior Feature Balcony, Circular Drive, Covered Patio(s), Patio, Separate Guest House
Parking Features Attch'd Gar Cabinets, Over Height Garage
Garage Spaces 4.0
Garage Description 4.0
Fence Wrought Iron
Pool Private
Utilities Available SRP, SW Gas
Amenities Available None
View City Lights, Mountain(s)
Roof Type Built-Up
Private Pool Yes
Building
Lot Description Corner Lot, Cul-De-Sac, Natural Desert Back, Natural Desert Front
Story 1
Builder Name Unknown
Sewer Septic Tank
Water City Water
Architectural Style Contemporary
Structure Type Balcony,Circular Drive,Covered Patio(s),Patio, Separate Guest House
New Construction No
Schools
Elementary Schools Hopi Elementary School
Middle Schools Ingleside Middle School
High Schools Arcadia High School
School District Phoenix Union High School District
Others
HOA Fee Include No Fees
Senior Community No
Tax ID 164-64-015
Ownership Fee Simple
Acceptable Financing Cash, Conventional
Horse Property N
Listing Terms Cash, Conventional
Financing Cash
Special Listing Condition Pre-Foreclosure, Probate Listing
Read Less
Want to know what your home might be worth? Contact us for a FREE valuation!

Our team is ready to help you sell your home for the highest possible price ASAP

Copyright 2024 Arizona Regional Multiple Listing Service, Inc. All rights reserved.
Bought with Walt Danley Local Luxury Christie's International Real Estate


