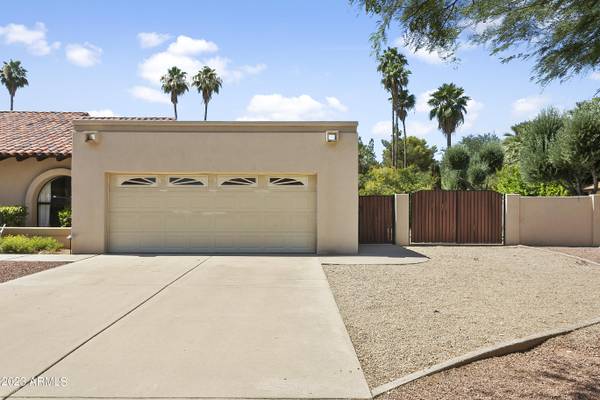$1,410,000
$1,445,000
2.4%For more information regarding the value of a property, please contact us for a free consultation.
7363 E PARADISE Drive Scottsdale, AZ 85260
4 Beds
2 Baths
3,338 SqFt
Key Details
Sold Price $1,410,000
Property Type Single Family Home
Sub Type Single Family - Detached
Listing Status Sold
Purchase Type For Sale
Square Footage 3,338 sqft
Price per Sqft $422
Subdivision Las Sombras 1
MLS Listing ID 6570408
Sold Date 10/10/23
Bedrooms 4
HOA Y/N No
Originating Board Arizona Regional Multiple Listing Service (ARMLS)
Year Built 1980
Annual Tax Amount $4,289
Tax Year 2022
Lot Size 0.576 Acres
Acres 0.58
Property Description
*Seller is now offering a $25,000 credit towards mortgage rate buy down or other* This home is what people think of when they are looking for a home in the ''Cactus-Shea Corridor''. This charming single-level, ranch style home on over a 1/2 acre cul-de-sac lot is located in one of the most desirable areas, central to everything Old Town and North Scottsdale both have to offer with NO HOA. Included plans to update and add on square footage make this a dream for any investor or homeowner. The south facing backyard has plenty of room to add on a large casita while comps in this area can hold a significant renovation and addition. Most of the work has been completed and approved through the county to help fast track this to the finish line. Large side gate has room for an RV, boat, etc.
Location
State AZ
County Maricopa
Community Las Sombras 1
Direction North on Scottsdale Road. East on Cactus Rd, South on 73rd St, East on Paradise Dr. Home is on the south side of the road
Rooms
Other Rooms Great Room, Family Room
Den/Bedroom Plus 4
Separate Den/Office N
Interior
Interior Features Eat-in Kitchen, Breakfast Bar, Vaulted Ceiling(s), Pantry, Double Vanity, Full Bth Master Bdrm, Separate Shwr & Tub, Granite Counters
Heating Electric
Cooling Refrigeration, Ceiling Fan(s)
Flooring Carpet, Tile
Fireplaces Type 2 Fireplace
Fireplace Yes
SPA None
Exterior
Exterior Feature Covered Patio(s), Patio
Parking Features RV Gate, RV Access/Parking
Garage Spaces 2.0
Garage Description 2.0
Fence Block
Pool Lap, Private
Community Features Playground
Utilities Available APS, SW Gas
Amenities Available None
View Mountain(s)
Roof Type Tile,Built-Up
Private Pool Yes
Building
Lot Description Sprinklers In Rear, Sprinklers In Front, Cul-De-Sac, Gravel/Stone Front, Gravel/Stone Back, Grass Front, Grass Back, Auto Timer H2O Front, Auto Timer H2O Back
Story 1
Sewer Public Sewer
Water City Water
Structure Type Covered Patio(s),Patio
New Construction No
Schools
Elementary Schools Sequoya Elementary School
Middle Schools Cocopah Middle School
High Schools Chaparral High School
School District Scottsdale Unified District
Others
HOA Fee Include No Fees
Senior Community No
Tax ID 175-18-038
Ownership Fee Simple
Acceptable Financing Cash, Conventional, FHA
Horse Property N
Listing Terms Cash, Conventional, FHA
Financing Conventional
Read Less
Want to know what your home might be worth? Contact us for a FREE valuation!

Our team is ready to help you sell your home for the highest possible price ASAP

Copyright 2025 Arizona Regional Multiple Listing Service, Inc. All rights reserved.
Bought with Williams Luxury Homes





