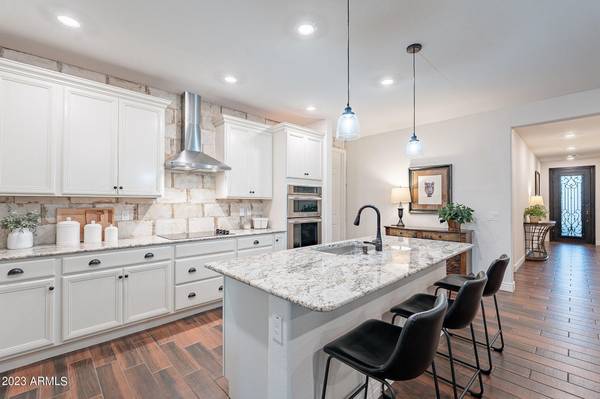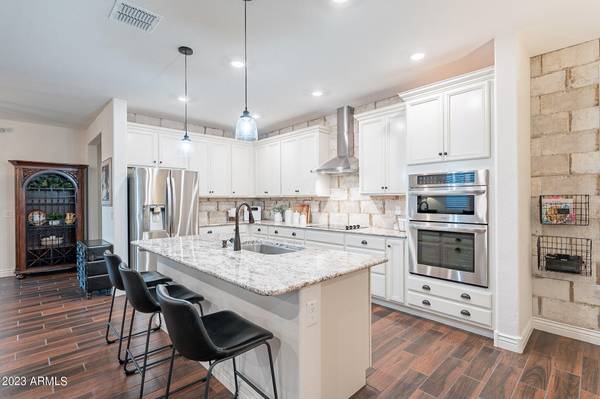$495,000
$500,000
1.0%For more information regarding the value of a property, please contact us for a free consultation.
15380 W WINDWARD Avenue Goodyear, AZ 85395
3 Beds
2 Baths
1,995 SqFt
Key Details
Sold Price $495,000
Property Type Single Family Home
Sub Type Single Family - Detached
Listing Status Sold
Purchase Type For Sale
Square Footage 1,995 sqft
Price per Sqft $248
Subdivision Goodyear Planned Regional Center Parcel 12
MLS Listing ID 6591005
Sold Date 09/15/23
Style Ranch
Bedrooms 3
HOA Fees $120/mo
HOA Y/N Yes
Originating Board Arizona Regional Multiple Listing Service (ARMLS)
Year Built 2020
Annual Tax Amount $2,051
Tax Year 2022
Lot Size 5,750 Sqft
Acres 0.13
Property Description
Welcome to the private community of Terra de Oro located in the heart of Goodyear, close to freeways, shopping and minutes to Westgate entertainment. A nearly brand new home with an open concept and a split bedroom floor plan. 2000 sq-ft of living space, 3 Bed + Office/Den, 2 Bath home. Step through the heavy iron front door to rich wood-look tile floors throughout, classic white walls, trim and elegant wood shutters. The upgraded gourmet kitchen features white 42'' cabinetry and granite counters, matching ss appliances, & bronze hardware & fixtures for added contrast. The large walk-in pantry is also loaded with custom shelving making the best use of the space. Spacious master bedroom suite, dual sinks in the ensuite bathroom, light gray tile floors, large walk-in shower, walk-in closet with organizers. 2 additional bedrooms PLUS Home Office or Den along with a full bathroom with a tub. Laundry room with storage cabinets and a folding area, epoxy floors in garage. Beautifully landscaped backyard with ample lighting, covered paver patio, pergola for added shade for your evenings relaxation. Small green space and a storage shed with added power for all tools. Don't miss your opportunity to call this home.
Location
State AZ
County Maricopa
Community Goodyear Planned Regional Center Parcel 12
Rooms
Other Rooms Family Room
Master Bedroom Split
Den/Bedroom Plus 4
Separate Den/Office Y
Interior
Interior Features 9+ Flat Ceilings, Central Vacuum, No Interior Steps, Kitchen Island, Pantry, 3/4 Bath Master Bdrm, Double Vanity, High Speed Internet, Granite Counters
Heating Electric
Cooling Refrigeration, Programmable Thmstat, Ceiling Fan(s)
Flooring Carpet, Tile
Fireplaces Number No Fireplace
Fireplaces Type None
Fireplace No
Window Features Double Pane Windows
SPA None
Laundry Wshr/Dry HookUp Only
Exterior
Exterior Feature Covered Patio(s), Gazebo/Ramada, Patio, Storage
Parking Features Electric Door Opener
Garage Spaces 2.0
Garage Description 2.0
Fence Block
Pool None
Landscape Description Irrigation Back, Irrigation Front
Community Features Biking/Walking Path
Utilities Available APS, SW Gas
Amenities Available Management
Roof Type Tile
Private Pool No
Building
Lot Description Desert Back, Desert Front, Gravel/Stone Front, Gravel/Stone Back, Synthetic Grass Back, Auto Timer H2O Front, Auto Timer H2O Back, Irrigation Front, Irrigation Back
Story 1
Builder Name KB Homes
Sewer Public Sewer
Water City Water
Architectural Style Ranch
Structure Type Covered Patio(s),Gazebo/Ramada,Patio,Storage
New Construction No
Schools
Elementary Schools Litchfield Elementary School
Middle Schools Litchfield Elementary School
High Schools Agua Fria High School
School District Agua Fria Union High School District
Others
HOA Name Terra De Oro
HOA Fee Include Maintenance Grounds,Maintenance Exterior
Senior Community No
Tax ID 501-88-930
Ownership Fee Simple
Acceptable Financing Cash, Conventional, FHA, VA Loan
Horse Property N
Listing Terms Cash, Conventional, FHA, VA Loan
Financing Conventional
Read Less
Want to know what your home might be worth? Contact us for a FREE valuation!

Our team is ready to help you sell your home for the highest possible price ASAP

Copyright 2024 Arizona Regional Multiple Listing Service, Inc. All rights reserved.
Bought with RE/MAX Professionals






