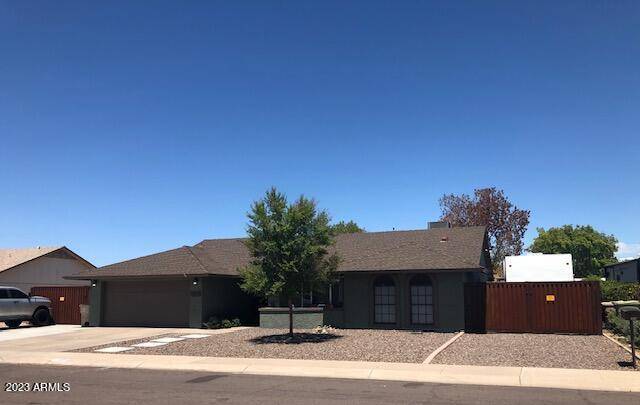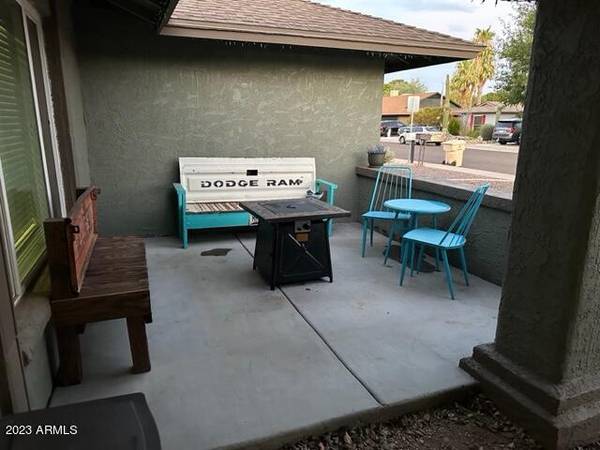$520,000
$499,900
4.0%For more information regarding the value of a property, please contact us for a free consultation.
6114 W SURREY Avenue Glendale, AZ 85304
4 Beds
2 Baths
2,111 SqFt
Key Details
Sold Price $520,000
Property Type Single Family Home
Sub Type Single Family - Detached
Listing Status Sold
Purchase Type For Sale
Square Footage 2,111 sqft
Price per Sqft $246
Subdivision Royal Estates West 6 Lots 347 Through 410
MLS Listing ID 6591965
Sold Date 09/15/23
Style Ranch
Bedrooms 4
HOA Y/N No
Originating Board Arizona Regional Multiple Listing Service (ARMLS)
Year Built 1984
Annual Tax Amount $1,515
Tax Year 2022
Lot Size 10,241 Sqft
Acres 0.24
Property Description
PRICED TO SELL!
Upon entering you will immediately be drawn to the spacious open floor plan which flows seamlessly to the inviting open concept living experience.This fully remodeled and updated home offers split 4Bed/2Baths,LVP wood flooring and neutral carpet in all the right places,stylish new kitchen,quartz countertops,cooking island,black/stainless appliances and walk-in pantry.French door leads to large backyard with full-length covered patio,featuring both artificial and live grass, brand new gazebo to overlook sparkling pebble-sheen pool.Home is situated on North/South 10,000+ sqft.lot with CUSTOM DUAL RV gates and HUGE RV PARKING areas on both sides,double slab for additional driveway parking and NO HOA! BRAND NEW A/C in 2023. New energy efficient windows (except 4th BR), ceiling fans throughout, and ambient skylights over fireplace and rear patio! This highly desired Glendale neighborhood is within walking distance of BOTH Desert Valley Elementary (K-8) and Ironwood High School (NO TAKING THE BUS!) and community park with easy access to Shopping, Cardinal Stadium, Arrowhead Mall, I-17,101 & ASU West. Don't miss the opportunity to enjoy this beautiful home with plenty of room for entertaining and all the big-boy toys!
Location
State AZ
County Maricopa
Community Royal Estates West 6 Lots 347 Through 410
Direction From Sweetwater and 61st Ave, North on 61st Ave, West on Surrey Ave to property.
Rooms
Other Rooms Great Room
Master Bedroom Split
Den/Bedroom Plus 4
Separate Den/Office N
Interior
Interior Features Breakfast Bar, No Interior Steps, Vaulted Ceiling(s), Kitchen Island, Pantry, Full Bth Master Bdrm
Heating Electric, See Remarks
Cooling Refrigeration, Programmable Thmstat, Ceiling Fan(s)
Flooring Carpet, Wood
Fireplaces Type 1 Fireplace
Fireplace Yes
Window Features Skylight(s),Double Pane Windows
SPA None
Exterior
Exterior Feature Covered Patio(s), Playground, Patio, Storage
Parking Features Electric Door Opener, RV Gate, RV Access/Parking
Garage Spaces 2.0
Garage Description 2.0
Fence Block
Pool Private
Utilities Available SRP
Amenities Available None
Roof Type Composition
Private Pool Yes
Building
Lot Description Desert Front, Gravel/Stone Back, Grass Back, Synthetic Grass Back
Story 1
Builder Name UNK
Sewer Public Sewer
Water City Water
Architectural Style Ranch
Structure Type Covered Patio(s),Playground,Patio,Storage
New Construction No
Schools
Elementary Schools Desert Valley Elementary School
Middle Schools Desert Valley Elementary School
High Schools Ironwood High School
School District Peoria Unified School District
Others
HOA Fee Include Other (See Remarks)
Senior Community No
Tax ID 200-76-533
Ownership Fee Simple
Acceptable Financing Cash, Conventional, FHA
Horse Property N
Listing Terms Cash, Conventional, FHA
Financing Conventional
Read Less
Want to know what your home might be worth? Contact us for a FREE valuation!

Our team is ready to help you sell your home for the highest possible price ASAP

Copyright 2024 Arizona Regional Multiple Listing Service, Inc. All rights reserved.
Bought with eXp Realty






