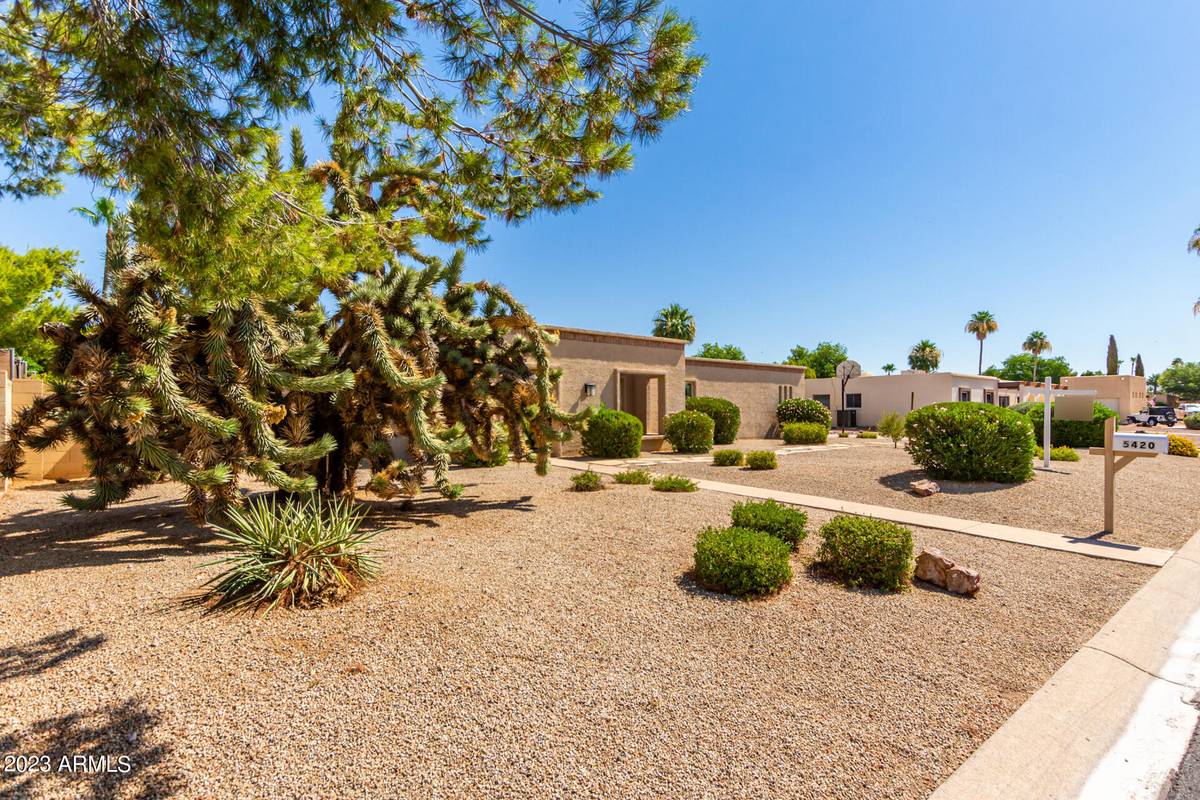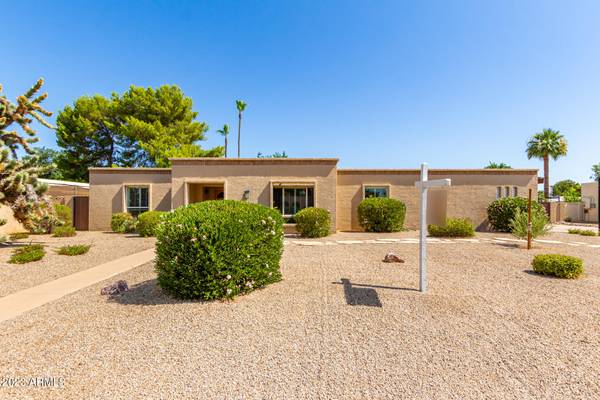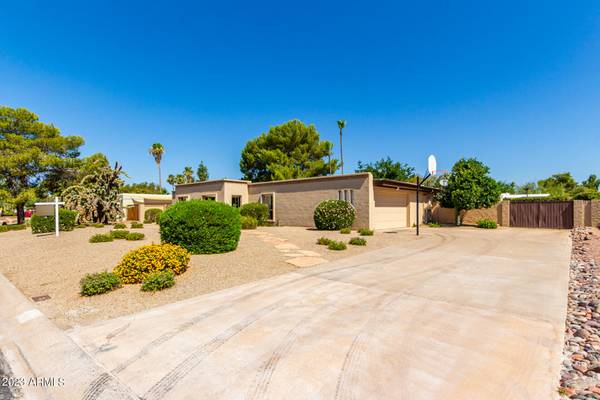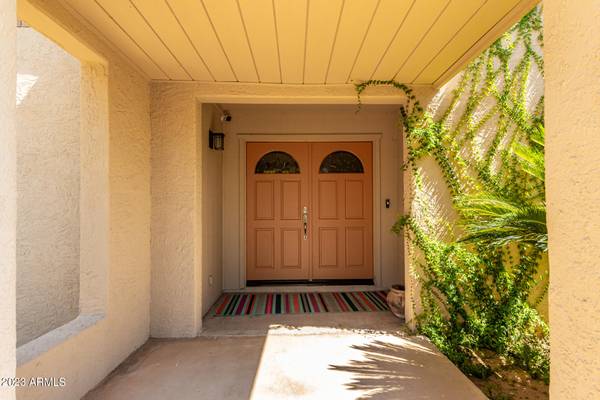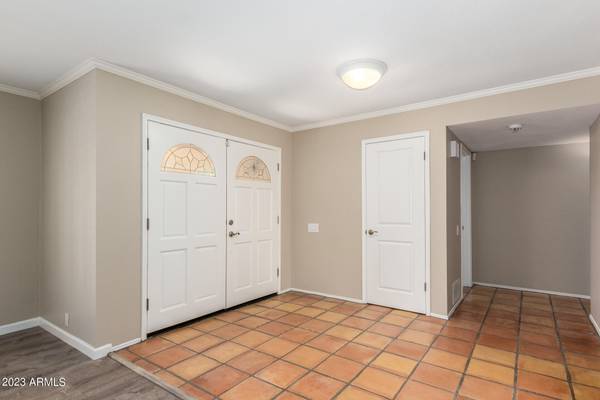$842,000
$832,500
1.1%For more information regarding the value of a property, please contact us for a free consultation.
5420 E CHARTER OAK Road E Scottsdale, AZ 85254
4 Beds
2.5 Baths
2,285 SqFt
Key Details
Sold Price $842,000
Property Type Single Family Home
Sub Type Single Family - Detached
Listing Status Sold
Purchase Type For Sale
Square Footage 2,285 sqft
Price per Sqft $368
Subdivision Rancho Saguaro Unit 3
MLS Listing ID 6579756
Sold Date 08/25/23
Style Territorial/Santa Fe
Bedrooms 4
HOA Y/N No
Originating Board Arizona Regional Multiple Listing Service (ARMLS)
Year Built 1973
Annual Tax Amount $3,324
Tax Year 2022
Lot Size 0.356 Acres
Acres 0.36
Property Description
Tucked away in an idyllic family-friendly neighborhood near the coveted Paradise Valley School District! From the street, you first notice the well-cared front yard & the grand RV gate access. The home's interior reveals itself w/newly painted walls, plantation shutters, saltillo tile & plank flooring, offering a carpet-free, easy-maintenance environment. The merged living & dining room is designed for a spacious & airy feeling. Continue to the family room boasting a cozy fireplace & pre-wired surround sound, making it ideal for entertaining. The kitchen, well-lit by a skylight, features refurbished cabinets contrasting the new custom laminate countertops & top-tier stainless steel appliances. The main bedroom provides separate backyard access, a walk-in closet, & an ensuite w/dual sinks. The spacious garage has built-in cabinets & an easy-to-clean epoxy floor, providing excellent storage. An added bonus is the separate storeroom, offering an extra area to stow away items. The backyard is an Oasis, w/a spacious covered patio overlooking a magnificent pebble tech pool, offering a perfect setting for outdoor fun and relaxation. Take it! Visit today!
Location
State AZ
County Maricopa
Community Rancho Saguaro Unit 3
Direction Head west on E Cactus Rd, Right onto N 54th St, Right onto E Charter Oak Rd. Property will be on the left.
Rooms
Other Rooms Separate Workshop, Family Room
Master Bedroom Not split
Den/Bedroom Plus 4
Separate Den/Office N
Interior
Interior Features Eat-in Kitchen, Breakfast Bar, Pantry, 3/4 Bath Master Bdrm, Double Vanity, High Speed Internet, Laminate Counters
Heating Natural Gas
Cooling Refrigeration, Ceiling Fan(s)
Flooring Laminate, Vinyl, Tile
Fireplaces Type 1 Fireplace, Family Room, Gas
Fireplace Yes
Window Features Dual Pane,Vinyl Frame
SPA None
Exterior
Exterior Feature Covered Patio(s), Patio, Storage
Parking Features Attch'd Gar Cabinets, Dir Entry frm Garage, Electric Door Opener, RV Gate, Side Vehicle Entry
Garage Spaces 2.0
Garage Description 2.0
Fence Block
Pool Diving Pool, Private
Utilities Available APS, SW Gas
Amenities Available Not Managed, None
Roof Type Built-Up,Foam
Private Pool Yes
Building
Lot Description Desert Back, Desert Front, Gravel/Stone Front, Gravel/Stone Back, Grass Back
Story 1
Builder Name Von Dix
Sewer Public Sewer
Water City Water
Architectural Style Territorial/Santa Fe
Structure Type Covered Patio(s),Patio,Storage
New Construction No
Schools
Elementary Schools Desert Shadows Elementary School
Middle Schools Desert Shadows Middle School - Scottsdale
High Schools Horizon High School
School District Paradise Valley Unified District
Others
HOA Fee Include No Fees
Senior Community No
Tax ID 167-36-054
Ownership Fee Simple
Acceptable Financing Conventional, Also for Rent, FHA, VA Loan
Horse Property N
Listing Terms Conventional, Also for Rent, FHA, VA Loan
Financing Cash
Special Listing Condition Owner/Agent
Read Less
Want to know what your home might be worth? Contact us for a FREE valuation!

Our team is ready to help you sell your home for the highest possible price ASAP

Copyright 2024 Arizona Regional Multiple Listing Service, Inc. All rights reserved.
Bought with Launch Powered By Compass


