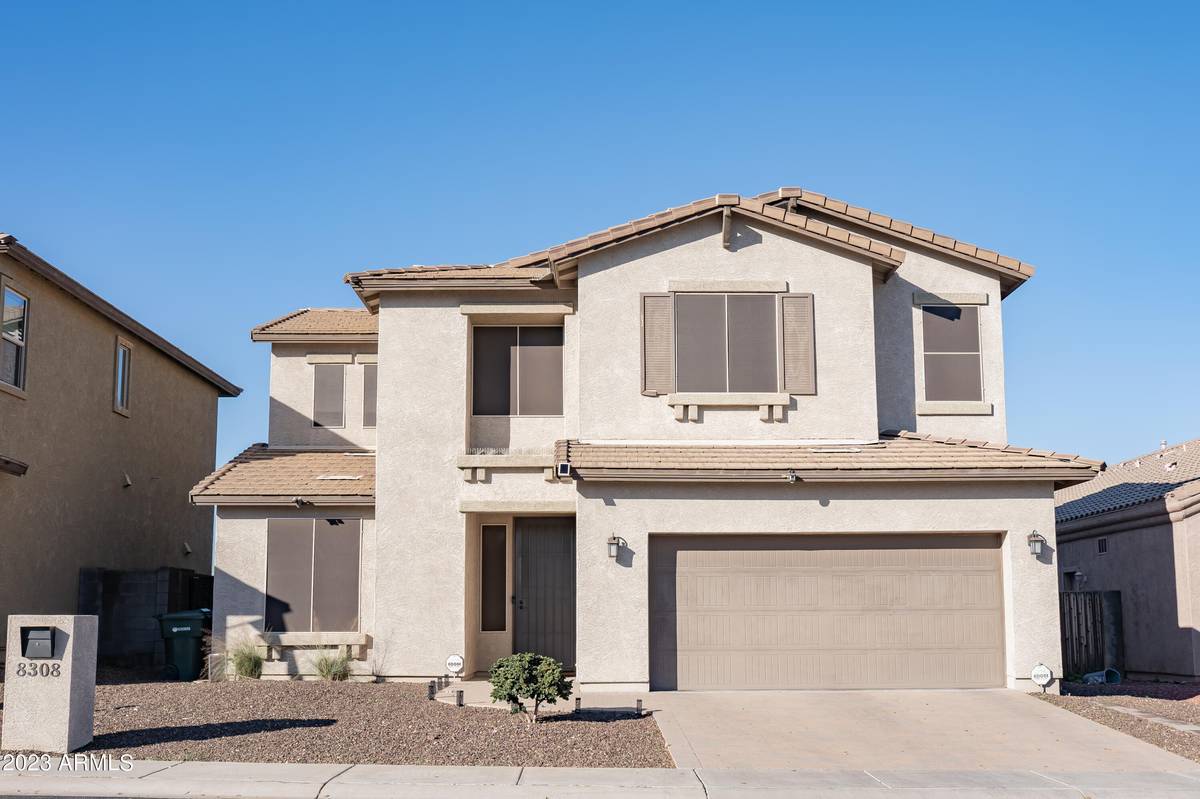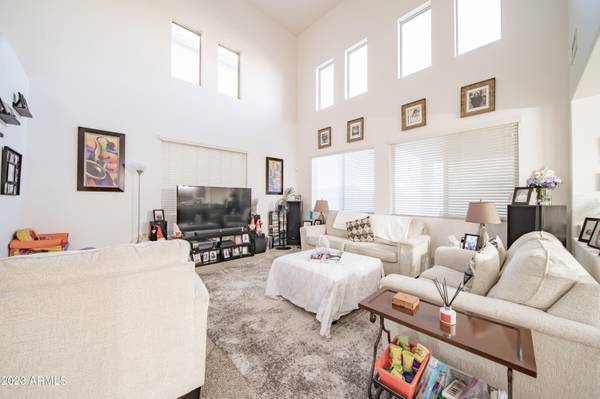$495,500
$499,900
0.9%For more information regarding the value of a property, please contact us for a free consultation.
8308 S 15TH Street Phoenix, AZ 85042
4 Beds
2.5 Baths
2,159 SqFt
Key Details
Sold Price $495,500
Property Type Single Family Home
Sub Type Single Family - Detached
Listing Status Sold
Purchase Type For Sale
Square Footage 2,159 sqft
Price per Sqft $229
Subdivision Vista Rae Estates
MLS Listing ID 6515651
Sold Date 04/25/23
Bedrooms 4
HOA Fees $35/qua
HOA Y/N Yes
Originating Board Arizona Regional Multiple Listing Service (ARMLS)
Year Built 2013
Annual Tax Amount $2,967
Tax Year 2022
Lot Size 8,651 Sqft
Acres 0.2
Property Description
Come fall in love with this pristine home tucked away next to South Mountain! Beautiful upgrades throughout & spacious enough for anyone. Home boasts upgraded flooring, beautiful open kitchen, 9 ft ceilings accompanied by 8 ft doors. Beautiful birch raised panel cabinets with 36'' uppers including crown molding. Granite counters to include kitchen island. Spacious pantry for plenty of storage. Office (5th bedroom option) located on the first level, perfectly situated near the front of the home. Second level includes 4 bedrooms with double door access to master! Backyard has been upgraded to artificial, pet friendly grass & the perfect dog run/kennel area to the side, fan included to keep temps down. Amazing views of South Mountain from your own back yard! These types of homes do not last!
Location
State AZ
County Maricopa
Community Vista Rae Estates
Direction South on 16th to Desert, west on Desert to 15th St, south on 15th St to property on the west side.
Rooms
Den/Bedroom Plus 5
Separate Den/Office Y
Interior
Interior Features Kitchen Island, Pantry, Full Bth Master Bdrm, Granite Counters
Heating Electric
Cooling Refrigeration
Fireplaces Number No Fireplace
Fireplaces Type None
Fireplace No
SPA None
Exterior
Garage Spaces 2.0
Garage Description 2.0
Fence Block
Pool None
Utilities Available SRP
Amenities Available Management
Roof Type Tile
Private Pool No
Building
Lot Description Gravel/Stone Front, Synthetic Grass Back
Story 2
Builder Name Donoghue
Sewer Public Sewer
Water City Water
New Construction No
Schools
Elementary Schools Maxine O Bush Elementary School
Middle Schools Maxine O Bush Elementary School
High Schools South Mountain High School
School District Phoenix Union High School District
Others
HOA Name Vista Rae Estates
HOA Fee Include Maintenance Grounds
Senior Community No
Tax ID 300-23-110
Ownership Fee Simple
Acceptable Financing Cash, Conventional, FHA, VA Loan
Horse Property N
Listing Terms Cash, Conventional, FHA, VA Loan
Financing Conventional
Read Less
Want to know what your home might be worth? Contact us for a FREE valuation!

Our team is ready to help you sell your home for the highest possible price ASAP

Copyright 2024 Arizona Regional Multiple Listing Service, Inc. All rights reserved.
Bought with Keller Williams Realty Sonoran Living






