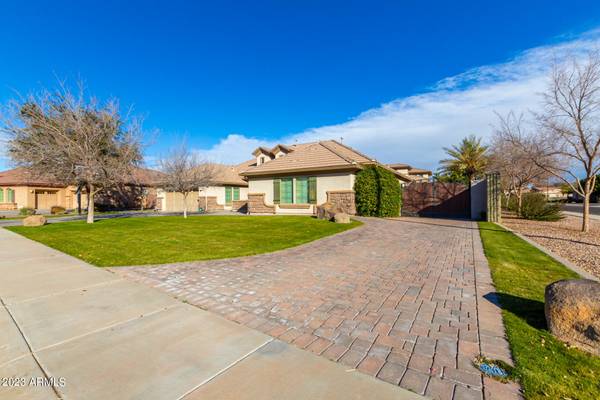$818,000
$850,000
3.8%For more information regarding the value of a property, please contact us for a free consultation.
576 E BEAUCHAMP Drive Gilbert, AZ 85297
4 Beds
3 Baths
2,899 SqFt
Key Details
Sold Price $818,000
Property Type Single Family Home
Sub Type Single Family - Detached
Listing Status Sold
Purchase Type For Sale
Square Footage 2,899 sqft
Price per Sqft $282
Subdivision Layton Lakes Parcel 1 2Nd Amd
MLS Listing ID 6512628
Sold Date 03/08/23
Style Ranch
Bedrooms 4
HOA Fees $103/qua
HOA Y/N Yes
Originating Board Arizona Regional Multiple Listing Service (ARMLS)
Year Built 2009
Annual Tax Amount $3,846
Tax Year 2022
Lot Size 0.325 Acres
Acres 0.33
Property Description
You'll love this amazing corner lot beauty in the desirable Layton Lakes! Bright & airy interior offer lots of natural lighting, handsome light fixtures, tall ceilings, a living/dining area, and a den. Luxury 6'' vinyl plank flooring in the common areas, with 18'' tile in laundry and bathrooms. Wood blinds, updated lighting and ceiling fans throughout, and a flush mounted surround sound in family room. The kitchen is a chef's delight displaying 42'' white cabinets, subway tile backsplash, SS appliances, black granite counters, breakfast nook, and an island with a breakfast bar. Main suite has backyard access and a spa-like bathroom that includes dual vanities, a soaking tub, and separate shower with a seat. The other bedrooms have upgraded carpet. R/O & soft water systems included! Additio AC unit and insulated 3rd car garage. Both garages have epoxy floors and plenty of storage space. Unwind in the lush backyard with covered patio, and additional ramada with built-in infrared TEC grill with multiple light fixtures. Enjoy the cool 9' diving pool with colored party lights, outdoor tiled shower, travertine tile pool deck with in-ground umbrella, water feature and a well-maintained half-saltwater pool cleaning system and pump. Play ball with the adjustable-height basketball hoop, bounce on the in-ground trampoline, or pick from the 4 citrus backyard trees (orange, grapefruit, lemon, lime)! Additional plants/planters convey with home and are on automatic watering systems, as well as raised beds in backyard. Other features include 42" laundry cabinets, rain gutters on perimeter of home, illuminated landscaping in front and back yards, paved entrance and RV gate area (side yard), paver walkway throughout perimeter of home, side yards and backyard, upgraded backyard and RV gates, and upgraded garage lighting. This gorgeous home is waiting just for you! Don't miss it!
Location
State AZ
County Maricopa
Community Layton Lakes Parcel 1 2Nd Amd
Direction Head west on E Queen Creek Rd. Turn right onto S Layton Lakes Blvd W. Turn left onto E Harper St. Turn right onto S Burma Rd. Turn left onto E Beauchamp Dr. Property will be on the right.
Rooms
Other Rooms Family Room
Master Bedroom Split
Den/Bedroom Plus 5
Separate Den/Office Y
Interior
Interior Features Eat-in Kitchen, Breakfast Bar, Drink Wtr Filter Sys, No Interior Steps, Soft Water Loop, Kitchen Island, Double Vanity, Full Bth Master Bdrm, Separate Shwr & Tub, High Speed Internet, Granite Counters
Heating Natural Gas
Cooling Refrigeration, Programmable Thmstat, Ceiling Fan(s)
Flooring Carpet, Vinyl, Tile
Fireplaces Number No Fireplace
Fireplaces Type None
Fireplace No
SPA None
Exterior
Exterior Feature Covered Patio(s), Playground, Gazebo/Ramada, Patio, Private Yard, Storage, Built-in Barbecue
Parking Features Attch'd Gar Cabinets, Dir Entry frm Garage, Electric Door Opener, Extnded Lngth Garage, RV Gate, RV Access/Parking
Garage Spaces 3.0
Garage Description 3.0
Fence Block
Pool Diving Pool, Private
Community Features Lake Subdivision, Tennis Court(s), Playground, Biking/Walking Path, Clubhouse
Utilities Available SRP, SW Gas
Roof Type Tile,Concrete
Private Pool Yes
Building
Lot Description Corner Lot, Desert Back, Desert Front, Grass Front, Grass Back, Auto Timer H2O Front, Auto Timer H2O Back
Story 1
Builder Name LENNAR HOMES
Sewer Public Sewer
Water City Water
Architectural Style Ranch
Structure Type Covered Patio(s),Playground,Gazebo/Ramada,Patio,Private Yard,Storage,Built-in Barbecue
New Construction No
Schools
Elementary Schools Haley Elementary
Middle Schools Santan Junior High School
High Schools Perry High School
School District Chandler Unified District
Others
HOA Name Layton Lakes
HOA Fee Include Maintenance Grounds
Senior Community No
Tax ID 304-57-759
Ownership Fee Simple
Acceptable Financing Cash, Conventional, FHA, VA Loan
Horse Property N
Listing Terms Cash, Conventional, FHA, VA Loan
Financing Cash
Special Listing Condition N/A, Owner/Agent
Read Less
Want to know what your home might be worth? Contact us for a FREE valuation!

Our team is ready to help you sell your home for the highest possible price ASAP

Copyright 2024 Arizona Regional Multiple Listing Service, Inc. All rights reserved.
Bought with Kate Rose Realty






