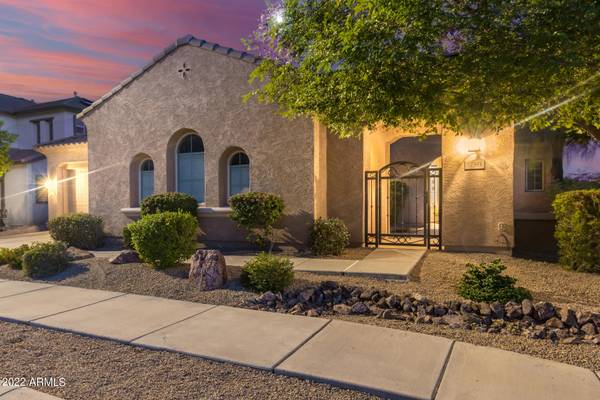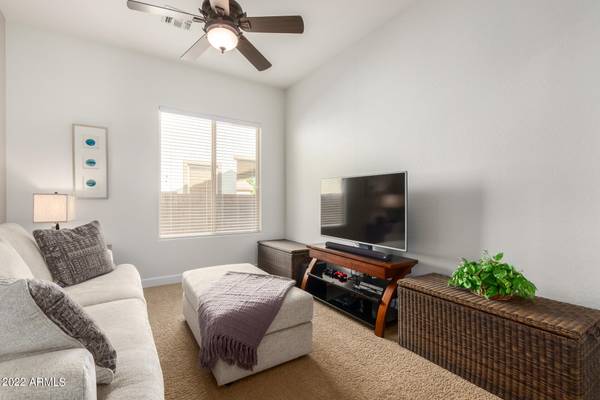$590,000
$567,000
4.1%For more information regarding the value of a property, please contact us for a free consultation.
17393 W LINCOLN Street Goodyear, AZ 85338
3 Beds
2.5 Baths
2,517 SqFt
Key Details
Sold Price $590,000
Property Type Single Family Home
Sub Type Single Family - Detached
Listing Status Sold
Purchase Type For Sale
Square Footage 2,517 sqft
Price per Sqft $234
Subdivision Canyon Trails Unit 4 West Parcel D1
MLS Listing ID 6448165
Sold Date 09/27/22
Style Spanish
Bedrooms 3
HOA Fees $85/mo
HOA Y/N Yes
Originating Board Arizona Regional Multiple Listing Service (ARMLS)
Year Built 2006
Annual Tax Amount $2,718
Tax Year 2021
Lot Size 9,000 Sqft
Acres 0.21
Property Description
Spanish-inspired,rare Estate Series home w/arched windows & gated Courtyard w/views of future park & distant mntns.Formal Entry w/sweeping arches into massive Greatroom,fully tiled w/20'' tile,filled w/light,open to Kitchen & Dining.Modernized Gourmet Kitchen has hi-end newer stainless applncs inc Bosch cooktop & dual ovens,quartz counters,subway backsplash,rich dark cabinets w/42'' uppers & crown molding extended to inc built in desk,& bar seating.Oasis backyard w/extnd covered patio,lg green yard & Pebbletech pool w/waterfall + stone BBQ island w/stone top.Huge,split Master Ste w/courtyard exit,private bath w/custom tilework,soaking tub & sep shower,His-N-Her's granite vanities & W-I closet.2 big Guest Bdrms (2nd is 12'x14')flank Bonus Rm w/patio exit.10 ft ceilings & 8 ft doors...MORE ORIGINAL OWNERS METICULOUSLY CARES FOR THIS HOME.
Nearly $140,000 in upgrades to include RECENT upgrades & updates and builder upgrades:
-Energy efficiency upgrades: 2021 17-seer AC + Trane furnace, 2016 secondary AC, LED can lighting, R-38 Ceiling & R-15 Wall insulation, Radiant barrier roof decking, Energy Star appliances, 2019 gas hot water heater.
-Kitchen updated 2020: Quartz Caesarstone countertops, Bosch Induction Cooktop, KitchenAid convection microwave, dual-ovens, and dishwasher, Oversized stainless kitchen sink, Oil-rubbed bronze chandelier, New kitchen faucet & R/O faucet, Subway tile backsplash, Breakfast bar reduced to counter-height.
-Builder upgrades: Venetian bronze door hardware and oil-rubbed bronze bath fixtures, Bordeaux kitchen and laundry room cabinets with 42" uppers, Granite at laundry room & master bath, 20x20" upgraded tile laid diagonal throughout except for bedrooms, Master bath tub & shower tile surrounds with glass, oil-rubbed bronze shower enclosure, Reverse osmosis.
-Solar tubes 2020: 3
-2008 Pebbletech pool with waterfall & full backyard landscaping/hardscaping, 2021 Pentair Salt Cell variable-speed pump with Easy Touch Panel, 2020 Refinish all pool and patio decking, Gutters added 2019, 2009 stacked-stone BBQ island with stone top
-Water softner 2019
AND.....
5 acre Harrison Street Park being developed across the street from this home has a completion target timeframe of October this year. The park will include a running track around the outside with exercise stations at intervals on the track. There will also be 2 ramadas with picnic tables and a greenbelt in the center of the park with a playground. AND....
Oasis at Canyon Trails community offers mature treed walking paths, lush green parks with playgrounds & sport courts, workout facility and a resort-like community pool with ramadas/cabanas. All within close proximity to great shopping (SuperTarget, Fry's Marketplace, Estrella Falls Marketplace), numerous restaurants (Oregano's, Texas Roadhouse, Olive Garden, PF Chang's and many more), new Harkins Theatres Estrella Falls 16 and great freeway access to I-10 and 303.
Location
State AZ
County Maricopa
Community Canyon Trails Unit 4 West Parcel D1
Direction I-10 TO 303 LOOP S-SOUTH TO LILAC STREET-RIGHT (WEST) ON LILAC TO 173RD AVE-LEFT ON 173RD TO GRANT ST-RIGHT ON GRANT-RIGHT ON LINCOLN ST & FOLLOW AROUND TO CORNER HOME ACROSS FROM NEW PARK BEING BUILT
Rooms
Other Rooms Great Room
Master Bedroom Split
Den/Bedroom Plus 4
Separate Den/Office Y
Interior
Interior Features Eat-in Kitchen, Breakfast Bar, 9+ Flat Ceilings, Drink Wtr Filter Sys, No Interior Steps, Soft Water Loop, Kitchen Island, Pantry, Double Vanity, Full Bth Master Bdrm, Separate Shwr & Tub, High Speed Internet
Heating Natural Gas, ENERGY STAR Qualified Equipment
Cooling Refrigeration, Programmable Thmstat, Ceiling Fan(s), ENERGY STAR Qualified Equipment
Flooring Carpet, Tile
Fireplaces Number No Fireplace
Fireplaces Type None
Fireplace No
Window Features Skylight(s),Double Pane Windows
SPA None
Exterior
Exterior Feature Covered Patio(s), Patio, Private Yard, Built-in Barbecue
Parking Features Dir Entry frm Garage, Electric Door Opener
Garage Spaces 3.0
Garage Description 3.0
Fence Block
Pool Variable Speed Pump, Private
Community Features Community Pool, Playground, Biking/Walking Path, Clubhouse, Fitness Center
Utilities Available APS, SW Gas
Amenities Available Management
View Mountain(s)
Roof Type Tile
Private Pool Yes
Building
Lot Description Sprinklers In Rear, Sprinklers In Front, Corner Lot, Desert Front, Grass Back, Auto Timer H2O Front, Auto Timer H2O Back
Story 1
Builder Name CENTEX
Sewer Public Sewer
Water City Water
Architectural Style Spanish
Structure Type Covered Patio(s),Patio,Private Yard,Built-in Barbecue
New Construction No
Schools
Elementary Schools Copper Trails
Middle Schools Copper Trails
High Schools Verrado High School
School District Agua Fria Union High School District
Others
HOA Name CANYON TRAILS UNIT 4
HOA Fee Include Maintenance Grounds
Senior Community No
Tax ID 502-39-289
Ownership Fee Simple
Acceptable Financing Cash, Conventional, FHA, VA Loan
Horse Property N
Listing Terms Cash, Conventional, FHA, VA Loan
Financing Conventional
Read Less
Want to know what your home might be worth? Contact us for a FREE valuation!

Our team is ready to help you sell your home for the highest possible price ASAP

Copyright 2024 Arizona Regional Multiple Listing Service, Inc. All rights reserved.
Bought with Keller Williams Realty Professional Partners






