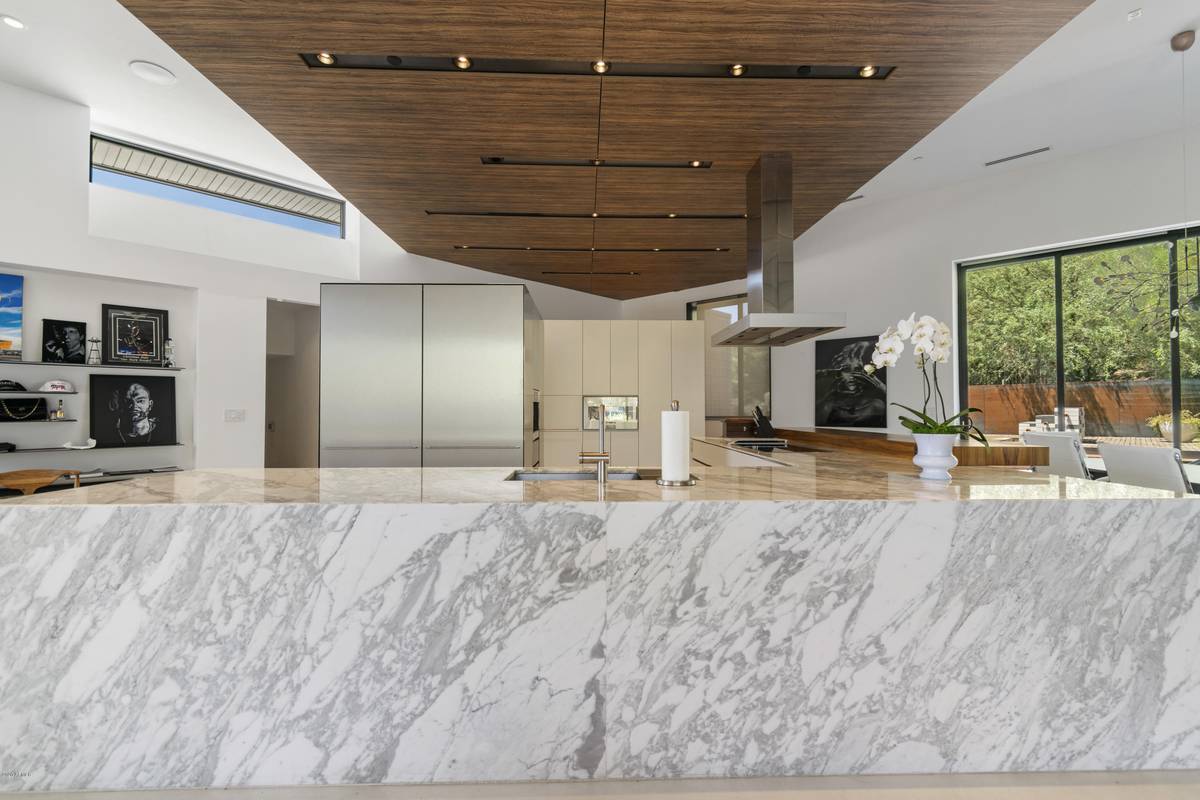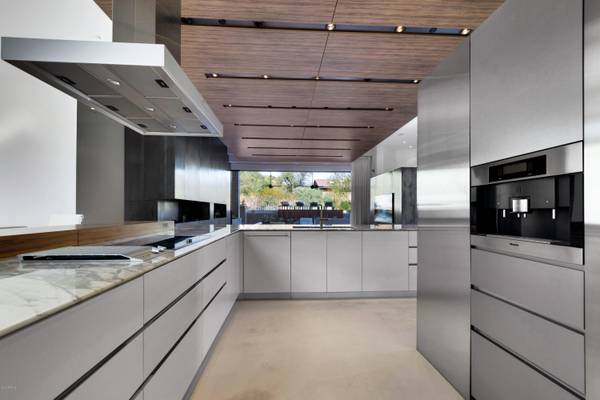$3,635,000
$3,895,000
6.7%For more information regarding the value of a property, please contact us for a free consultation.
3256 E VALLEY VISTA Lane Paradise Valley, AZ 85253
5 Beds
3.5 Baths
4,776 SqFt
Key Details
Sold Price $3,635,000
Property Type Single Family Home
Sub Type Single Family - Detached
Listing Status Sold
Purchase Type For Sale
Square Footage 4,776 sqft
Price per Sqft $761
Subdivision La Colina
MLS Listing ID 6300277
Sold Date 12/29/21
Style Other (See Remarks)
Bedrooms 5
HOA Y/N No
Originating Board Arizona Regional Multiple Listing Service (ARMLS)
Year Built 2006
Annual Tax Amount $18,656
Tax Year 2021
Lot Size 1.018 Acres
Acres 1.02
Property Description
Located on more than an acre in one of the most prestigious communities in the Valley of the Sun, this modern, contemporary masterpiece begs to be seen in person. Lovingly remodeled from the studs in 2011 with plans by architectural firm Chen+Suchart, this home will exceed every expectation. Some of the luxury touches across this open-concept stunner include custom built-ins throughout, marble kitchen island with wood eating counter, top-of-the-line stainless-steel appliances, standalone wine refrigerator and wet bar, and floating vanity and open-air shower in the master en suite. There's room here for the family, plus an office and at-home fitness center. Outside, you'll find beautifully designed living areas, water features, pool, spa, and an expansive yard that backs up to the mountains
Location
State AZ
County Maricopa
Community La Colina
Direction South on 32nd St to Marlette. East on Marlette and South on 33rd and West on Valley Vista.
Rooms
Other Rooms Library-Blt-in Bkcse, ExerciseSauna Room, Great Room, Media Room
Master Bedroom Split
Den/Bedroom Plus 7
Ensuite Laundry Wshr/Dry HookUp Only
Separate Den/Office Y
Interior
Interior Features Breakfast Bar, 9+ Flat Ceilings, Drink Wtr Filter Sys, Furnished(See Rmrks), Fire Sprinklers, Kitchen Island, Pantry, Double Vanity, Full Bth Master Bdrm, Separate Shwr & Tub, Tub with Jets, High Speed Internet, Smart Home, Granite Counters
Laundry Location Wshr/Dry HookUp Only
Heating Natural Gas
Cooling Refrigeration, Programmable Thmstat, Ceiling Fan(s)
Flooring Stone, Wood, Concrete
Fireplaces Type 2 Fireplace, Family Room, Living Room, Master Bedroom, Gas
Fireplace Yes
Window Features Skylight(s),ENERGY STAR Qualified Windows,Double Pane Windows,Low Emissivity Windows,Tinted Windows
SPA Private
Laundry Wshr/Dry HookUp Only
Exterior
Exterior Feature Covered Patio(s), Private Yard, Built-in Barbecue
Garage Attch'd Gar Cabinets, Dir Entry frm Garage, Electric Door Opener, Extnded Lngth Garage, Separate Strge Area
Garage Spaces 4.0
Garage Description 4.0
Fence Wrought Iron
Pool Private
Landscape Description Irrigation Back, Irrigation Front
Utilities Available APS, SW Gas
Amenities Available None
Waterfront No
View Mountain(s)
Roof Type Foam
Parking Type Attch'd Gar Cabinets, Dir Entry frm Garage, Electric Door Opener, Extnded Lngth Garage, Separate Strge Area
Private Pool Yes
Building
Lot Description Sprinklers In Rear, Sprinklers In Front, Desert Back, Desert Front, Cul-De-Sac, Grass Back, Auto Timer H2O Front, Auto Timer H2O Back, Irrigation Front, Irrigation Back
Story 1
Builder Name Custom
Sewer Public Sewer
Water City Water
Architectural Style Other (See Remarks)
Structure Type Covered Patio(s),Private Yard,Built-in Barbecue
Schools
Elementary Schools Creighton Elementary School
Middle Schools Biltmore Preparatory Academy
High Schools Camelback High School
School District Phoenix Union High School District
Others
HOA Fee Include No Fees
Senior Community No
Tax ID 164-05-071
Ownership Fee Simple
Acceptable Financing Cash, Conventional, VA Loan
Horse Property N
Listing Terms Cash, Conventional, VA Loan
Financing Cash to Loan
Read Less
Want to know what your home might be worth? Contact us for a FREE valuation!

Our team is ready to help you sell your home for the highest possible price ASAP

Copyright 2024 Arizona Regional Multiple Listing Service, Inc. All rights reserved.
Bought with The Noble Agency






