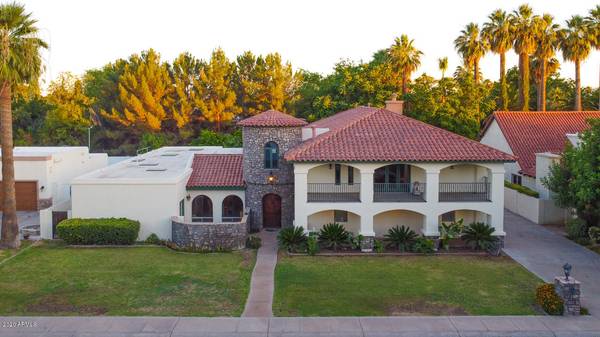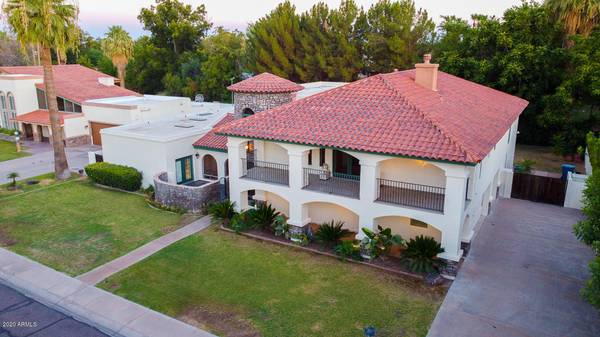$919,000
$949,900
3.3%For more information regarding the value of a property, please contact us for a free consultation.
21 E CACTUS WREN Drive Phoenix, AZ 85020
4 Beds
3.5 Baths
6,718 SqFt
Key Details
Sold Price $919,000
Property Type Single Family Home
Sub Type Single Family - Detached
Listing Status Sold
Purchase Type For Sale
Square Footage 6,718 sqft
Price per Sqft $136
Subdivision Anders Tract
MLS Listing ID 5899043
Sold Date 08/26/20
Style Santa Barbara/Tuscan
Bedrooms 4
HOA Y/N No
Originating Board Arizona Regional Multiple Listing Service (ARMLS)
Year Built 1974
Annual Tax Amount $12,913
Tax Year 2018
Lot Size 0.336 Acres
Acres 0.34
Property Description
Welcome home. Home is where the heart is and this is where yours will be. On a charming cul du sac street in the heart of North Central this home has so much to offer. From the charming backyard, to the oversized living room and bar area this home checks all the boxes. It is truly an entertainer's dream home. Plus it has been tastefully updated in the right places with something for everyone. Then there is the price, at under $150 a foot this is obviously a great value for anyone looking to get a large home in North Central. Came take a look at all this special house has to offer.
Location
State AZ
County Maricopa
Community Anders Tract
Direction North on Central from Glendale. Right (E) on Cactus Wren. Home on Right (S) side of road.
Rooms
Other Rooms Library-Blt-in Bkcse, Loft, Family Room, BonusGame Room
Master Bedroom Split
Den/Bedroom Plus 8
Separate Den/Office Y
Interior
Interior Features Master Downstairs, Upstairs, Eat-in Kitchen, Breakfast Bar, Vaulted Ceiling(s), Wet Bar, Kitchen Island, Pantry, 2 Master Baths, Bidet, Double Vanity, Full Bth Master Bdrm, Separate Shwr & Tub, High Speed Internet, Granite Counters
Heating Natural Gas
Cooling Refrigeration, Ceiling Fan(s)
Flooring Stone, Tile, Wood
Fireplaces Type Other (See Remarks), 2 Fireplace, Living Room, Master Bedroom
Fireplace Yes
Window Features Double Pane Windows
SPA None
Laundry Other, See Remarks
Exterior
Exterior Feature Balcony, Covered Patio(s), Patio, Private Yard
Parking Features Electric Door Opener, Extnded Lngth Garage
Garage Spaces 6.0
Garage Description 6.0
Fence Block
Pool Private
Community Features Biking/Walking Path
Utilities Available APS, SW Gas
Amenities Available None
Roof Type Tile,Foam
Private Pool Yes
Building
Lot Description Sprinklers In Rear, Sprinklers In Front, Cul-De-Sac, Grass Front, Grass Back
Story 2
Builder Name UNK
Sewer Public Sewer
Water City Water
Architectural Style Santa Barbara/Tuscan
Structure Type Balcony,Covered Patio(s),Patio,Private Yard
New Construction No
Schools
Elementary Schools Madison Richard Simis School
Middle Schools Madison Meadows School
High Schools Central High School
School District Phoenix Union High School District
Others
HOA Fee Include No Fees
Senior Community No
Tax ID 160-31-071
Ownership Fee Simple
Acceptable Financing CTL, Cash, Conventional, 1031 Exchange, Lease Option, Lease Purchase, Owner May Carry, Wraparound, Trade
Horse Property N
Listing Terms CTL, Cash, Conventional, 1031 Exchange, Lease Option, Lease Purchase, Owner May Carry, Wraparound, Trade
Financing Cash
Read Less
Want to know what your home might be worth? Contact us for a FREE valuation!

Our team is ready to help you sell your home for the highest possible price ASAP

Copyright 2025 Arizona Regional Multiple Listing Service, Inc. All rights reserved.
Bought with Sterling Fine Properties





