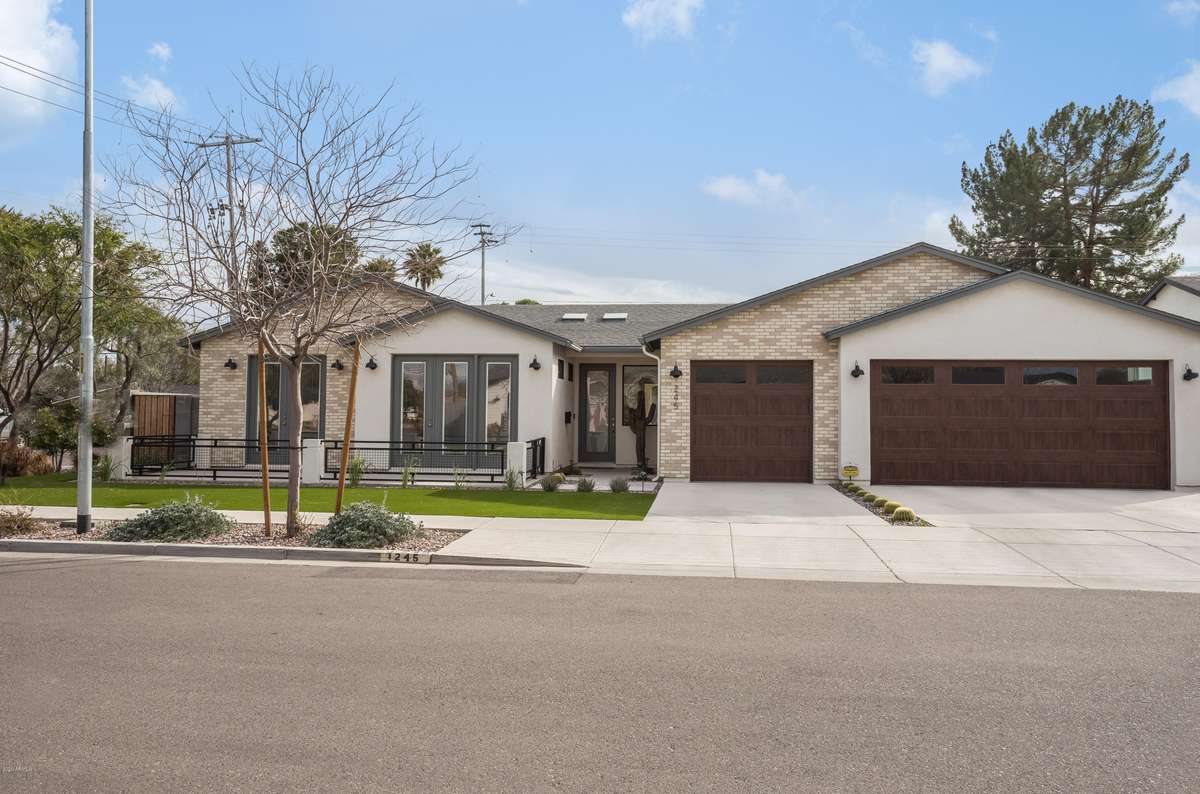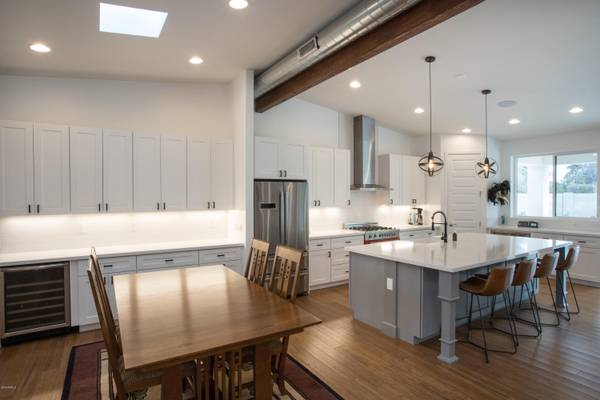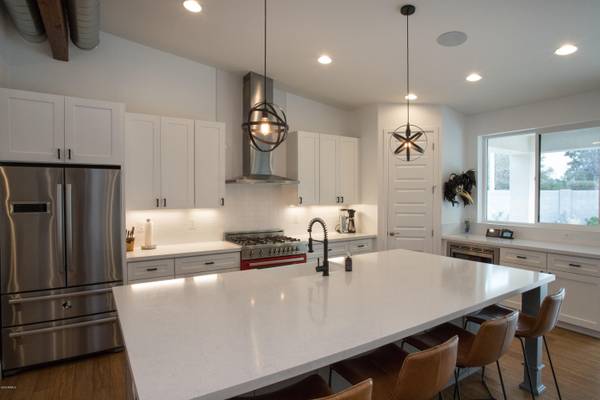$990,000
$999,999
1.0%For more information regarding the value of a property, please contact us for a free consultation.
245 E ASHWOOD Place Phoenix, AZ 85012
4 Beds
3.5 Baths
3,003 SqFt
Key Details
Sold Price $990,000
Property Type Single Family Home
Sub Type Single Family - Detached
Listing Status Sold
Purchase Type For Sale
Square Footage 3,003 sqft
Price per Sqft $329
Subdivision Ashwood Park
MLS Listing ID 6035244
Sold Date 05/14/20
Bedrooms 4
HOA Fees $50/mo
HOA Y/N Yes
Originating Board Arizona Regional Multiple Listing Service (ARMLS)
Year Built 2018
Annual Tax Amount $7,702
Tax Year 2019
Lot Size 0.297 Acres
Acres 0.3
Property Description
BEAUTIFULLY CONSTRUCTED BLUE SKY HOME BUILT IN LATE 2018. MOVE IN CONDITION..SELLER SPENT OVER 100K AFTER CLOSING ON NEW HEATED POOL AND SPA AS WELL AS 26 SOLAR PANELS (OWNED). SMART HOME SYSTEM INCLUDES SMART TECHNOLOGY AND ENERGY EFFICIENT BUILDING MATERIALS INCLUDING IPAD FOR HOME AUTOMATION,NEST LEARNING THERMOSTATS, PRE-WIRING FOR COMPLETE HOMEINTEGRATION, SPRAY FOAM INSULATION AND 220V IN GARAGE FOR YOUR ELECTRIC VEHICLE CHARGING. ENERGY STAR RATED STAINLESS STEEL KITCHEN APPLIANCES, QUARTZ COUNTERS AND CUSTOM CABINETS. KITCHEN OPENS TO LARGE FAMILY ROOM WITH SLIDER DOOR TO BACKYARD. 4 BEDROOMS PLUS OFFICE WHICH COULD BE A 5TH BDR IF NEEDED. WOOD FLOORING IN ENTRY, KITCHEN, DR,FR & MASTER. PVT BACKYARD HAS LG PATIO, B/BBQ,NEW POOL/SPA. FRON HAS LG GATED PATIO AND ARTIFICIAL GRASS.
Location
State AZ
County Maricopa
Community Ashwood Park
Direction EAST ON BETHANY HOME TO 3RD STREET..NORTH TO HOME. SWC OF 3RD ST/ASHWOOD PLACE
Rooms
Other Rooms Family Room
Master Bedroom Split
Den/Bedroom Plus 5
Separate Den/Office Y
Interior
Interior Features Eat-in Kitchen, Breakfast Bar, No Interior Steps, Vaulted Ceiling(s), Kitchen Island, Double Vanity, Full Bth Master Bdrm, Separate Shwr & Tub, High Speed Internet, Smart Home
Heating Electric
Cooling Refrigeration, Programmable Thmstat, Ceiling Fan(s)
Flooring Tile, Wood
Fireplaces Type Exterior Fireplace, Fire Pit, Gas
Fireplace Yes
Window Features Dual Pane,Low-E,Vinyl Frame
SPA Heated,Private
Laundry WshrDry HookUp Only
Exterior
Exterior Feature Covered Patio(s), Patio, Built-in Barbecue
Parking Features Electric Door Opener
Garage Spaces 3.0
Garage Description 3.0
Fence Block
Pool Heated, Private
Amenities Available Rental OK (See Rmks), Self Managed
Roof Type Composition
Private Pool Yes
Building
Lot Description Sprinklers In Rear, Sprinklers In Front, Corner Lot, Cul-De-Sac, Gravel/Stone Back, Synthetic Grass Frnt, Auto Timer H2O Front, Auto Timer H2O Back
Story 1
Builder Name BLUE SKY HOMES
Sewer Public Sewer
Water City Water
Structure Type Covered Patio(s),Patio,Built-in Barbecue
New Construction No
Schools
Elementary Schools Madison Richard Simis School
Middle Schools Madison Meadows School
High Schools Central High School
School District Phoenix Union High School District
Others
HOA Name Ashwood Circle HOA
HOA Fee Include Insurance,Maintenance Grounds
Senior Community No
Tax ID 161-23-051
Ownership Fee Simple
Acceptable Financing Conventional, FHA
Horse Property N
Listing Terms Conventional, FHA
Financing Conventional
Read Less
Want to know what your home might be worth? Contact us for a FREE valuation!

Our team is ready to help you sell your home for the highest possible price ASAP

Copyright 2024 Arizona Regional Multiple Listing Service, Inc. All rights reserved.
Bought with RE/MAX Professionals






