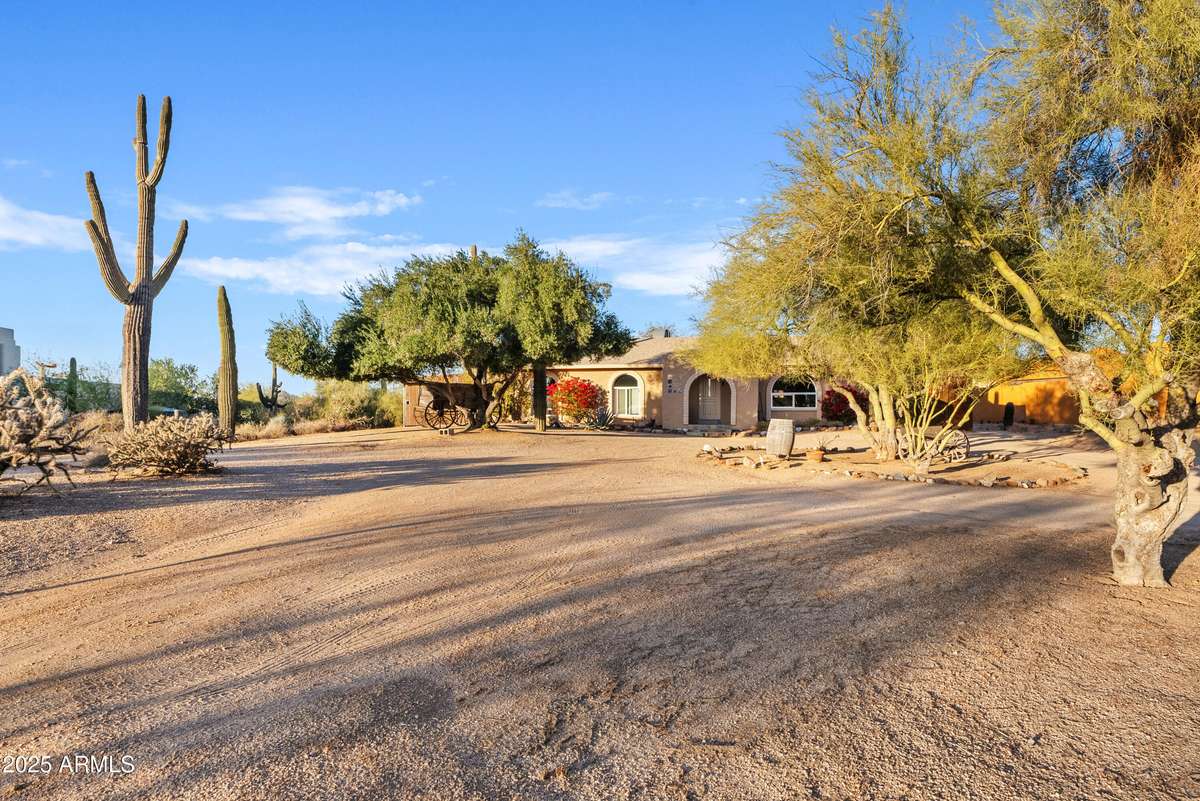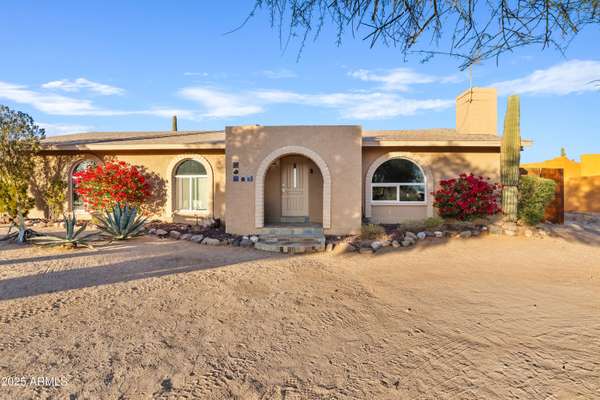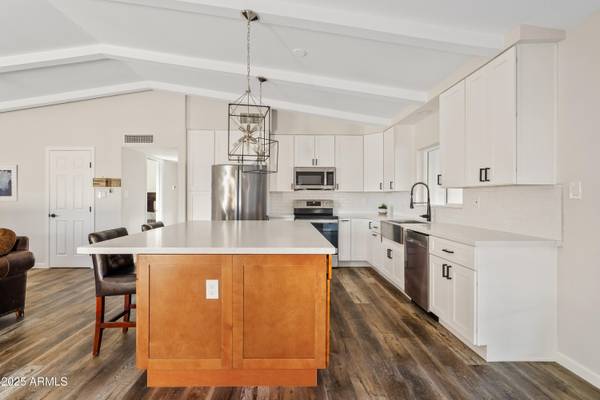7918 E DALE Lane Scottsdale, AZ 85266
3 Beds
2 Baths
1,920 SqFt
UPDATED:
01/14/2025 01:30 AM
Key Details
Property Type Single Family Home
Sub Type Single Family - Detached
Listing Status Active
Purchase Type For Sale
Square Footage 1,920 sqft
Price per Sqft $455
Subdivision Metes And Bounds: E2 Sw4 Se4 Ne4 Se4 Ex W 16.5F Th/Of & Ex S 30F Rd P/D
MLS Listing ID 6800433
Style Spanish
Bedrooms 3
HOA Y/N No
Originating Board Arizona Regional Multiple Listing Service (ARMLS)
Year Built 1981
Annual Tax Amount $1,623
Tax Year 2024
Lot Size 1.140 Acres
Acres 1.14
Property Description
Location
State AZ
County Maricopa
Community Metes And Bounds: E2 Sw4 Se4 Ne4 Se4 Ex W 16.5F Th/Of & Ex S 30F Rd P/D
Direction Pima to Dynamite go West, Hayden turn right, Left onto Dale Lane
Rooms
Other Rooms Family Room
Master Bedroom Not split
Den/Bedroom Plus 4
Separate Den/Office Y
Interior
Interior Features Eat-in Kitchen, Kitchen Island, Full Bth Master Bdrm
Heating Electric
Cooling Refrigeration
Fireplaces Number 1 Fireplace
Fireplaces Type 1 Fireplace
Fireplace Yes
SPA None
Exterior
Exterior Feature Circular Drive
Fence Other
Pool Private
Amenities Available None
Roof Type Composition
Private Pool Yes
Building
Lot Description Desert Back, Desert Front
Story 1
Builder Name unknown
Sewer Septic in & Cnctd, Septic Tank
Water City Water
Architectural Style Spanish
Structure Type Circular Drive
New Construction No
Schools
Elementary Schools Desert Sun Academy
Middle Schools Desert Sun Academy
High Schools Cactus Shadows High School
School District Cave Creek Unified District
Others
HOA Fee Include No Fees
Senior Community No
Tax ID 216-69-137-D
Ownership Fee Simple
Acceptable Financing Conventional, Also for Rent, Lease Option, Owner May Carry
Horse Property Y
Listing Terms Conventional, Also for Rent, Lease Option, Owner May Carry

Copyright 2025 Arizona Regional Multiple Listing Service, Inc. All rights reserved.





