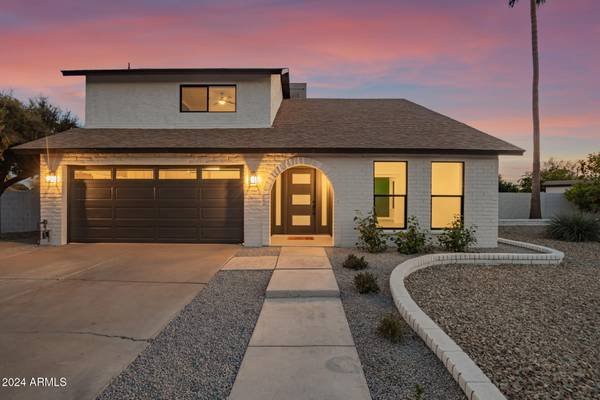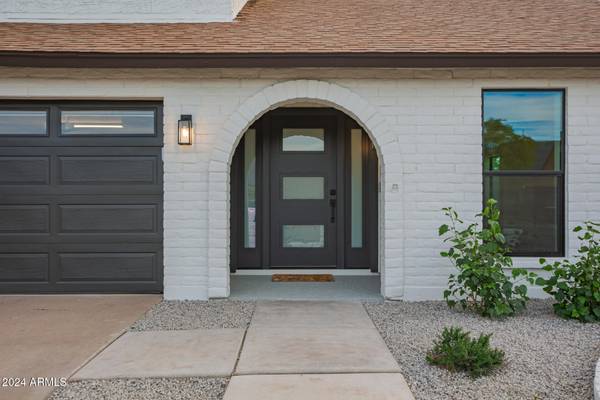
5019 W AUGUSTA Circle Glendale, AZ 85308
4 Beds
2.5 Baths
2,563 SqFt
UPDATED:
12/15/2024 07:45 AM
Key Details
Property Type Single Family Home
Sub Type Single Family - Detached
Listing Status Active
Purchase Type For Sale
Square Footage 2,563 sqft
Price per Sqft $253
Subdivision Bellair 3
MLS Listing ID 6789303
Style Ranch
Bedrooms 4
HOA Fees $94/mo
HOA Y/N Yes
Originating Board Arizona Regional Multiple Listing Service (ARMLS)
Year Built 1978
Annual Tax Amount $1,653
Tax Year 2024
Lot Size 0.270 Acres
Acres 0.27
Property Description
The kitchen remodel boasts stainless appliances, pull-out shelves, and a stunning custom backsplash. The den features a revamped fireplace with low-voltage wiring and LED lighting. Flooring updates include matching porcelain tile downstairs and luxury vinyl plank upstairs. HVAC upgrades include a zoned system for optimal comfort, LEED-compliant ductwork, and Wi-Fi thermostats.
The exterior of the home includes new double-pane windows, freshly painted siding, and new exterior doors. Insulation has been upgraded throughout for energy efficiency, along with solar vents for improved ventilation. The property's roof, chimney, and porch roof have been recently inspected and maintained. This move-in-ready gem offers luxury and practicality in a vibrant community setting.
Location
State AZ
County Maricopa
Community Bellair 3
Direction North on 51st Avenue from Bell Rd, Right on Continental, Right on Lindner, Left on Augusta South, Left on Augusta Circle to house on corner.
Rooms
Other Rooms Family Room
Master Bedroom Not split
Den/Bedroom Plus 4
Separate Den/Office N
Interior
Interior Features Vaulted Ceiling(s), Kitchen Island, Pantry, 3/4 Bath Master Bdrm, Double Vanity, High Speed Internet
Heating Electric
Cooling Refrigeration, Programmable Thmstat, Ceiling Fan(s)
Flooring Carpet, Laminate, Tile
Fireplaces Type Family Room
Fireplace Yes
Window Features Dual Pane,ENERGY STAR Qualified Windows
SPA None
Exterior
Exterior Feature Covered Patio(s), Patio, Sport Court(s), Storage
Parking Features Attch'd Gar Cabinets, Electric Door Opener, Separate Strge Area
Garage Spaces 2.0
Garage Description 2.0
Fence Block
Pool None
Landscape Description Irrigation Back, Irrigation Front
Community Features Pickleball Court(s), Community Spa Htd, Community Spa, Community Pool Htd, Community Pool, Golf, Tennis Court(s), Racquetball, Playground, Biking/Walking Path, Clubhouse
Roof Type Composition
Private Pool No
Building
Lot Description Corner Lot, Desert Front, Cul-De-Sac, Gravel/Stone Front, Grass Back, Irrigation Front, Irrigation Back
Story 2
Builder Name Unknown
Sewer Public Sewer
Water City Water
Architectural Style Ranch
Structure Type Covered Patio(s),Patio,Sport Court(s),Storage
New Construction No
Schools
Elementary Schools Bellair Elementary School
Middle Schools Desert Sky Middle School
High Schools Deer Valley High School
School District Deer Valley Unified District
Others
HOA Name Bellair Association
HOA Fee Include Maintenance Grounds,Street Maint
Senior Community No
Tax ID 207-24-300
Ownership Fee Simple
Acceptable Financing Conventional, FHA, VA Loan
Horse Property N
Listing Terms Conventional, FHA, VA Loan

Copyright 2024 Arizona Regional Multiple Listing Service, Inc. All rights reserved.






