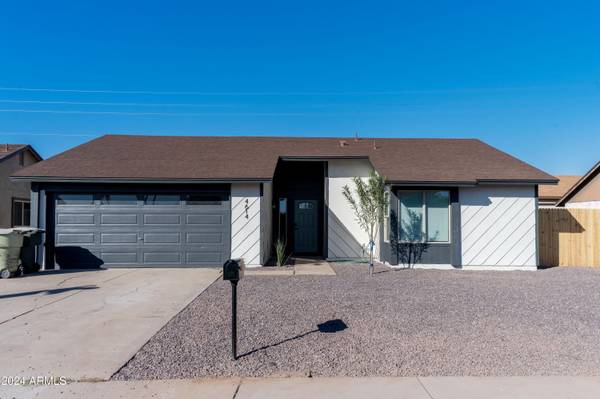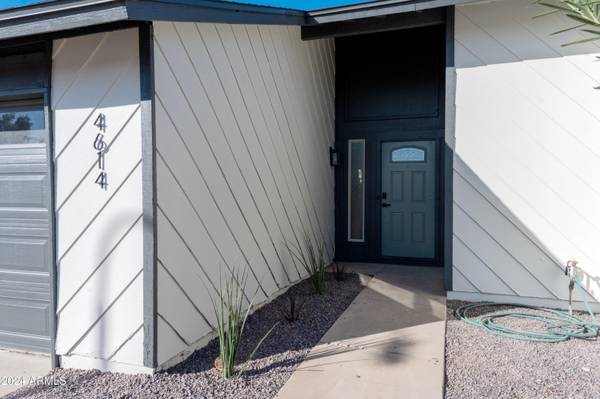
4614 N 79TH Avenue Phoenix, AZ 85033
3 Beds
2 Baths
1,319 SqFt
UPDATED:
12/12/2024 11:31 PM
Key Details
Property Type Single Family Home
Sub Type Single Family - Detached
Listing Status Pending
Purchase Type For Sale
Square Footage 1,319 sqft
Price per Sqft $295
Subdivision Ponderosa Homes West Unit Two
MLS Listing ID 6786945
Bedrooms 3
HOA Y/N No
Originating Board Arizona Regional Multiple Listing Service (ARMLS)
Year Built 1978
Annual Tax Amount $1,044
Tax Year 2024
Lot Size 6,912 Sqft
Acres 0.16
Property Description
This home has been thoughtfully upgraded with all the essentials for a low-maintenance, move-in-ready experience. Enjoy the peace of mind that comes with a brand-new garage door, energy-efficient AC, fresh interior and exterior paint, and all-new windows throughout. Every detail has been considered to create a space that's both stylish and practical. The kitchen is a chef's delight, boasting CUSTOM CABINETRY, a chic tile backsplash, stainless steel appliances, and luxurious quartz countertops seamlessly carried throughout the home. The absence of carpet ensures every room is durable, easy to maintain, and perfect for any lifestyle.
The primary suite is your private retreat, featuring dual closets and a spa-inspired walk-in shower with floor-to-ceiling tile and an oversized niche. The guest bathroom is equally impressive, offering a relaxing soaking tub with elegant tilework and a spacious niche for added convenience.
Step outside to a generous backyard, ready for entertaining, gardening, or simply enjoying your own slice of outdoor paradise.
Located near major freeways, entertainment districts, and the Cardinals stadium, this home combines elegance, comfort, and convenience. Don't miss your opportunity to make it yours!
Location
State AZ
County Maricopa
Community Ponderosa Homes West Unit Two
Direction South on 79th Ave from Camelback to home.
Rooms
Master Bedroom Not split
Den/Bedroom Plus 3
Separate Den/Office N
Interior
Interior Features Eat-in Kitchen, Breakfast Bar, No Interior Steps, Vaulted Ceiling(s), Kitchen Island, Double Vanity, Granite Counters
Heating Electric
Cooling Refrigeration
Flooring Tile
Fireplaces Number No Fireplace
Fireplaces Type None
Fireplace No
Window Features Dual Pane,ENERGY STAR Qualified Windows,Low-E
SPA None
Laundry WshrDry HookUp Only
Exterior
Exterior Feature Patio
Parking Features Dir Entry frm Garage, RV Gate
Garage Spaces 2.0
Garage Description 2.0
Fence Wood
Pool None
Amenities Available None
Roof Type Composition
Private Pool No
Building
Lot Description Desert Front, Dirt Back, Gravel/Stone Front
Story 1
Builder Name UNKOWN
Sewer Public Sewer
Water City Water
Structure Type Patio
New Construction No
Schools
Elementary Schools Tomahawk School
Middle Schools Estrella Middle School
High Schools Trevor Browne High School
School District Phoenix Union High School District
Others
HOA Fee Include No Fees
Senior Community No
Tax ID 102-20-632-A
Ownership Fee Simple
Acceptable Financing Conventional, FHA, VA Loan
Horse Property N
Listing Terms Conventional, FHA, VA Loan
Special Listing Condition N/A, Owner/Agent

Copyright 2024 Arizona Regional Multiple Listing Service, Inc. All rights reserved.






