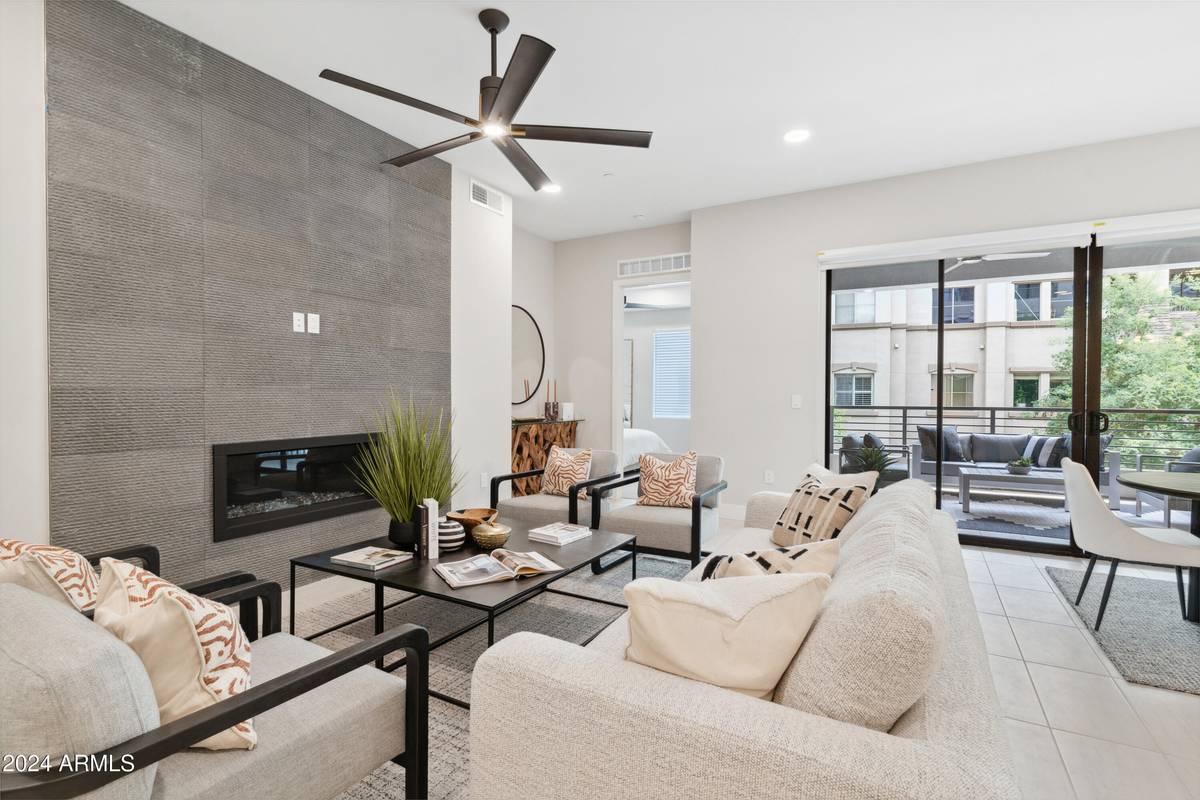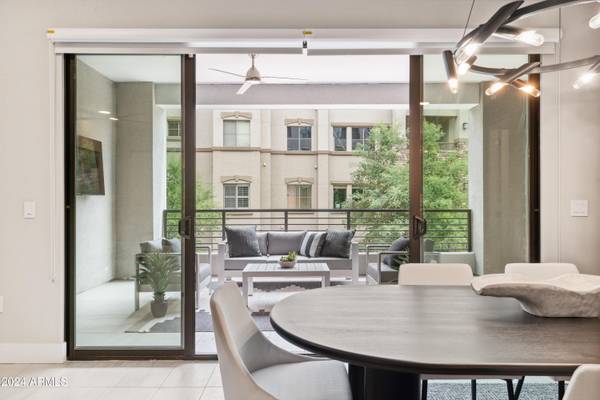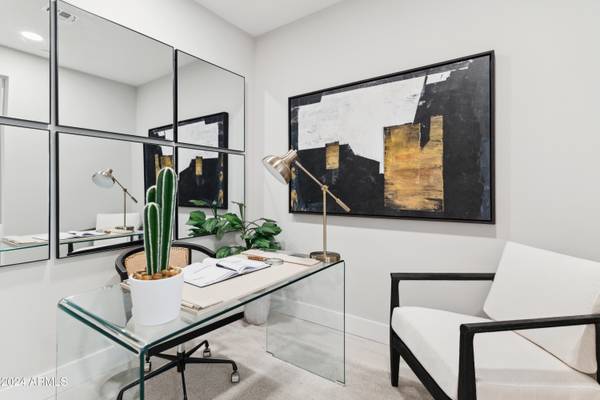
5250 E DEER VALLEY Drive #348 Phoenix, AZ 85054
2 Beds
2.5 Baths
1,781 SqFt
UPDATED:
11/14/2024 09:16 PM
Key Details
Property Type Condo
Sub Type Apartment Style/Flat
Listing Status Active
Purchase Type For Sale
Square Footage 1,781 sqft
Price per Sqft $695
Subdivision Toscana At Desert Ridge Luxe
MLS Listing ID 6783918
Style Contemporary
Bedrooms 2
HOA Fees $986/mo
HOA Y/N Yes
Originating Board Arizona Regional Multiple Listing Service (ARMLS)
Year Built 2024
Annual Tax Amount $3,952
Tax Year 2024
Lot Size 1,781 Sqft
Acres 0.04
Property Description
Location
State AZ
County Maricopa
Community Toscana At Desert Ridge Luxe
Direction 56th Street & Deer Valley Road Directions: West 54th St Toscana/Luxe Entrance: Enter through the Guarded Gate and let the guard know you are showing #348 Building 5 at the Luxe.
Rooms
Master Bedroom Split
Den/Bedroom Plus 3
Separate Den/Office Y
Interior
Interior Features Breakfast Bar, Fire Sprinklers, Roller Shields, Kitchen Island, Pantry, Double Vanity, Full Bth Master Bdrm, High Speed Internet, Smart Home
Heating Electric
Cooling Refrigeration, Programmable Thmstat, Ceiling Fan(s)
Flooring Carpet, Tile
Fireplaces Type Living Room, Gas
Fireplace Yes
Window Features Dual Pane,Low-E,Tinted Windows
SPA Heated
Exterior
Exterior Feature Balcony, Storage, Built-in Barbecue
Parking Features Over Height Garage, Separate Strge Area, Assigned, Community Structure, Gated, Electric Vehicle Charging Station(s)
Garage Spaces 2.0
Garage Description 2.0
Fence Block, Wrought Iron
Pool Heated, Lap
Community Features Gated Community, Community Spa Htd, Community Pool Htd, Transportation Svcs, Near Bus Stop, Community Media Room, Guarded Entry, Biking/Walking Path, Clubhouse, Fitness Center
Amenities Available FHA Approved Prjct, Management
Roof Type Reflective Coating,Built-Up
Accessibility Accessible Hallway(s)
Private Pool Yes
Building
Lot Description Desert Back, Desert Front
Story 4
Builder Name Statesman Group
Sewer Public Sewer
Water City Water
Architectural Style Contemporary
Structure Type Balcony,Storage,Built-in Barbecue
New Construction No
Schools
Elementary Schools Desert Trails Elementary School
Middle Schools Explorer Middle School
High Schools Paradise Valley High School
School District Paradise Valley Unified District
Others
HOA Name Toscana Desert Ridge
HOA Fee Include Roof Repair,Insurance,Pest Control,Maintenance Grounds,Street Maint,Front Yard Maint,Gas,Trash,Water,Roof Replacement,Maintenance Exterior
Senior Community No
Tax ID 212-52-629
Ownership Condominium
Acceptable Financing Conventional, 1031 Exchange, FHA
Horse Property N
Listing Terms Conventional, 1031 Exchange, FHA

Copyright 2024 Arizona Regional Multiple Listing Service, Inc. All rights reserved.






