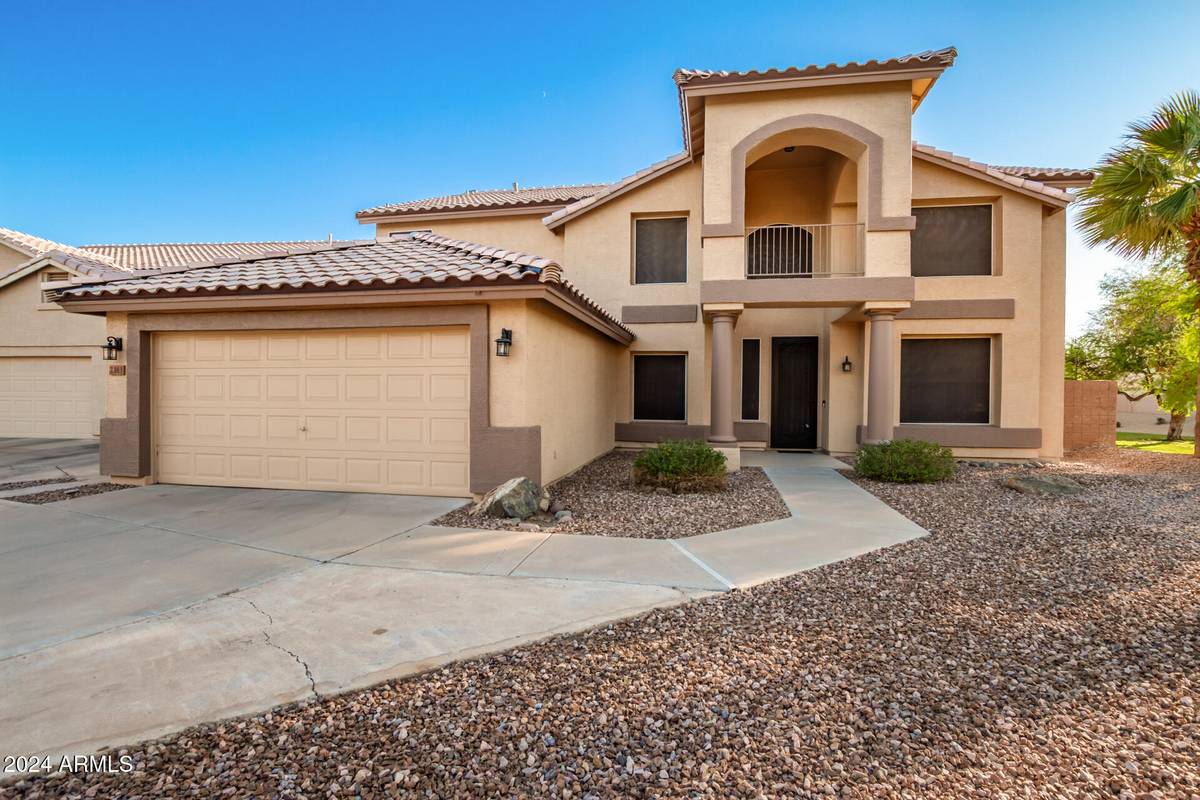
2383 W DETROIT Place Chandler, AZ 85224
5 Beds
3 Baths
3,321 SqFt
UPDATED:
12/02/2024 06:36 PM
Key Details
Property Type Single Family Home
Sub Type Single Family - Detached
Listing Status Active
Purchase Type For Sale
Square Footage 3,321 sqft
Price per Sqft $225
Subdivision Castille
MLS Listing ID 6781106
Style Contemporary
Bedrooms 5
HOA Fees $53/mo
HOA Y/N Yes
Originating Board Arizona Regional Multiple Listing Service (ARMLS)
Year Built 1996
Annual Tax Amount $2,611
Tax Year 2024
Lot Size 8,520 Sqft
Acres 0.2
Property Description
Location
State AZ
County Maricopa
Community Castille
Direction Head west on W Chandler Blvd, Turn right onto N Carriage Ln, Turn left onto W Detroit Pl. The property will be on the left.
Rooms
Other Rooms Loft, Great Room, Family Room
Master Bedroom Upstairs
Den/Bedroom Plus 6
Separate Den/Office N
Interior
Interior Features Upstairs, Eat-in Kitchen, Breakfast Bar, 9+ Flat Ceilings, Vaulted Ceiling(s), Kitchen Island, Pantry, Double Vanity, Full Bth Master Bdrm, Separate Shwr & Tub, High Speed Internet, Granite Counters
Heating Electric, Natural Gas
Cooling Refrigeration, Ceiling Fan(s)
Flooring Carpet, Tile
Fireplaces Number 1 Fireplace
Fireplaces Type 1 Fireplace, Exterior Fireplace
Fireplace Yes
Window Features Sunscreen(s),Dual Pane,Wood Frames
SPA None
Laundry WshrDry HookUp Only
Exterior
Exterior Feature Balcony, Covered Patio(s), Gazebo/Ramada, Patio, Private Yard, Storage, Built-in Barbecue
Parking Features Attch'd Gar Cabinets, Dir Entry frm Garage, Electric Door Opener
Garage Spaces 2.0
Garage Description 2.0
Fence Block
Pool None
Community Features Near Bus Stop, Biking/Walking Path
Amenities Available Management
Roof Type Tile
Private Pool No
Building
Lot Description Sprinklers In Rear, Sprinklers In Front, Desert Front, Cul-De-Sac, Gravel/Stone Front, Gravel/Stone Back
Story 2
Builder Name US Home Corp
Sewer Public Sewer
Water City Water
Architectural Style Contemporary
Structure Type Balcony,Covered Patio(s),Gazebo/Ramada,Patio,Private Yard,Storage,Built-in Barbecue
New Construction No
Schools
Elementary Schools Dr Howard K Conley Elementary School
Middle Schools John M Andersen Jr High School
High Schools Chandler High School
School District Chandler Unified District
Others
HOA Name Castille
HOA Fee Include Maintenance Grounds
Senior Community No
Tax ID 302-47-281
Ownership Fee Simple
Acceptable Financing Conventional
Horse Property N
Listing Terms Conventional

Copyright 2024 Arizona Regional Multiple Listing Service, Inc. All rights reserved.






