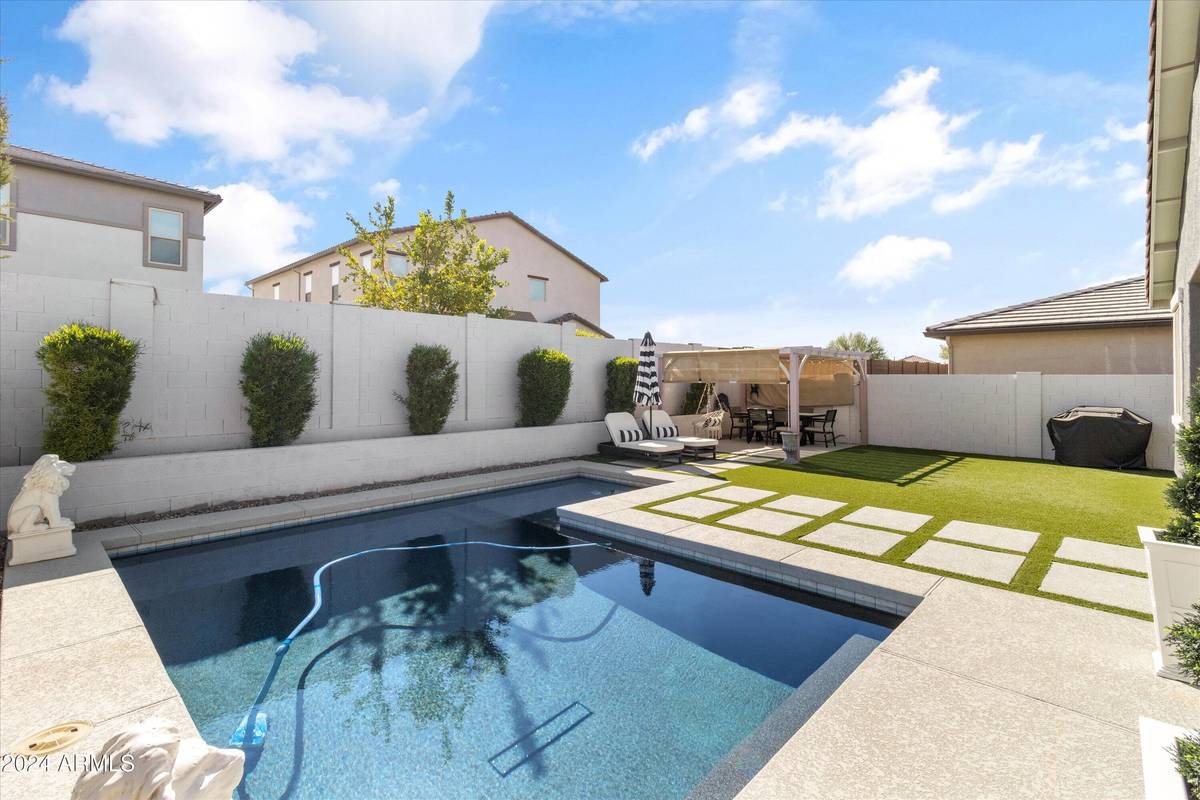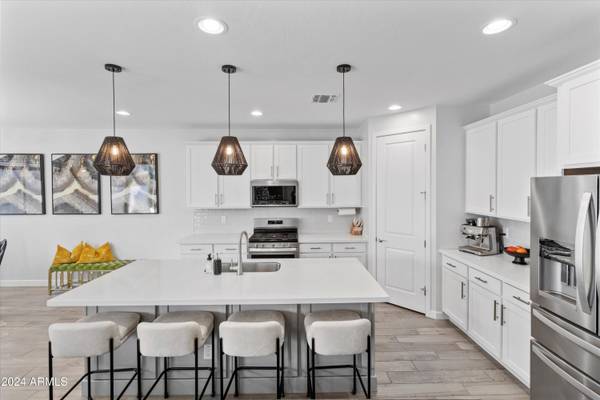
10037 E RUBIDIUM Avenue Mesa, AZ 85212
3 Beds
2.5 Baths
1,946 SqFt
OPEN HOUSE
Sat Nov 16, 1:00pm - 3:00pm
Sun Nov 17, 11:00am - 1:00pm
UPDATED:
11/14/2024 04:49 PM
Key Details
Property Type Single Family Home
Sub Type Single Family - Detached
Listing Status Active
Purchase Type For Sale
Square Footage 1,946 sqft
Price per Sqft $308
Subdivision Eastmark Dev Unit 5/6 South Parcels 6-4 Thru 6-6 6
MLS Listing ID 6780743
Style Ranch
Bedrooms 3
HOA Fees $113/mo
HOA Y/N Yes
Originating Board Arizona Regional Multiple Listing Service (ARMLS)
Year Built 2020
Annual Tax Amount $2,509
Tax Year 2024
Lot Size 6,277 Sqft
Acres 0.14
Property Description
Location
State AZ
County Maricopa
Community Eastmark Dev Unit 5/6 South Parcels 6-4 Thru 6-6 6
Direction Head east on E Elliot Rd, Turn right onto S Everton Terrace, Turn left onto Reaction Dr, Turn right onto Neutron, Turn left onto Rubidium Ave. Property will be on the right.
Rooms
Other Rooms Great Room
Master Bedroom Split
Den/Bedroom Plus 4
Separate Den/Office Y
Interior
Interior Features 9+ Flat Ceilings, Soft Water Loop, Kitchen Island, Pantry, Double Vanity, High Speed Internet
Heating Natural Gas
Cooling Refrigeration
Flooring Carpet, Tile
Fireplaces Number No Fireplace
Fireplaces Type None
Fireplace No
Window Features Sunscreen(s),Dual Pane
SPA None
Laundry WshrDry HookUp Only
Exterior
Exterior Feature Covered Patio(s), Gazebo/Ramada, Patio, Private Yard
Garage Spaces 2.0
Garage Description 2.0
Fence Block
Pool Play Pool, Private
Community Features Community Pool, Playground, Biking/Walking Path, Clubhouse
Amenities Available Management
Waterfront No
Roof Type Tile
Private Pool Yes
Building
Lot Description Sprinklers In Front, Desert Front, Synthetic Grass Back
Story 1
Builder Name ASHTON WOODS ARIZONA LLC
Sewer Public Sewer
Water City Water
Architectural Style Ranch
Structure Type Covered Patio(s),Gazebo/Ramada,Patio,Private Yard
Schools
Elementary Schools Meridian
Middle Schools Desert Ridge Jr. High
High Schools Desert Ridge High
School District Queen Creek Unified District
Others
HOA Name Eastmark
HOA Fee Include Maintenance Grounds
Senior Community No
Tax ID 312-12-499
Ownership Fee Simple
Acceptable Financing Conventional, FHA, VA Loan
Horse Property N
Listing Terms Conventional, FHA, VA Loan

Copyright 2024 Arizona Regional Multiple Listing Service, Inc. All rights reserved.






