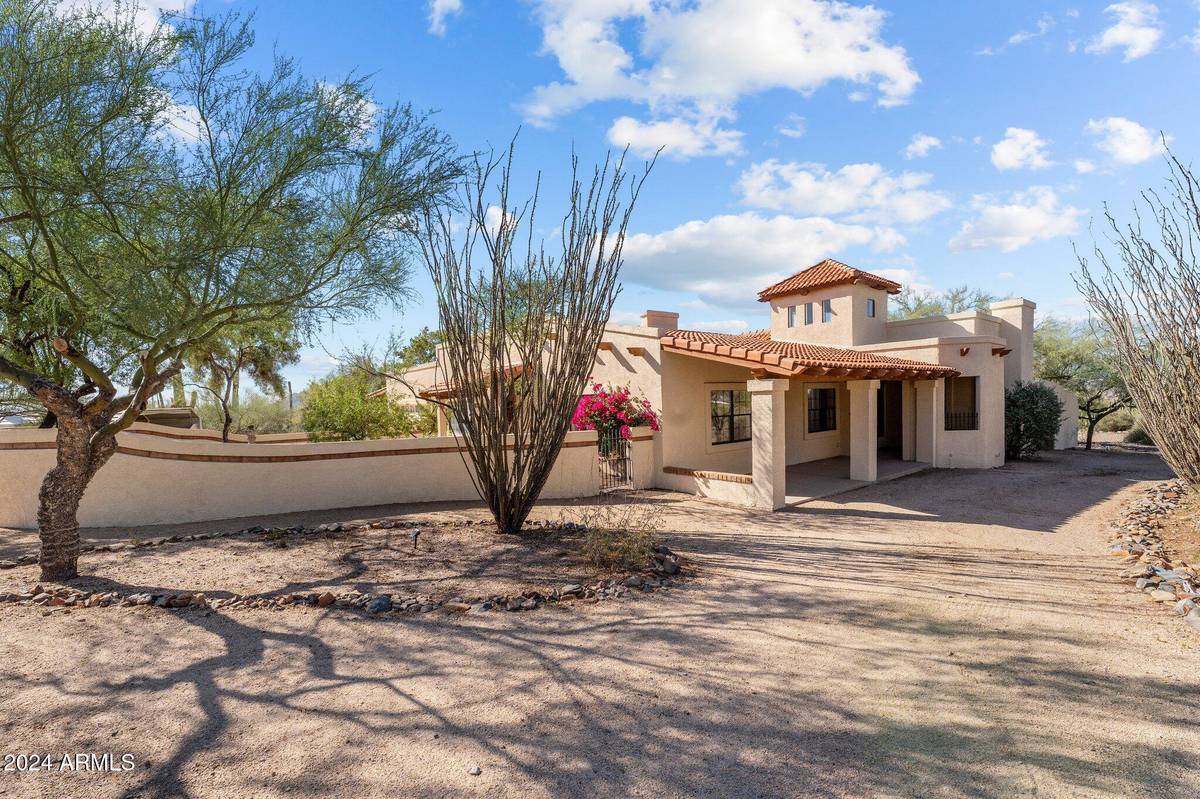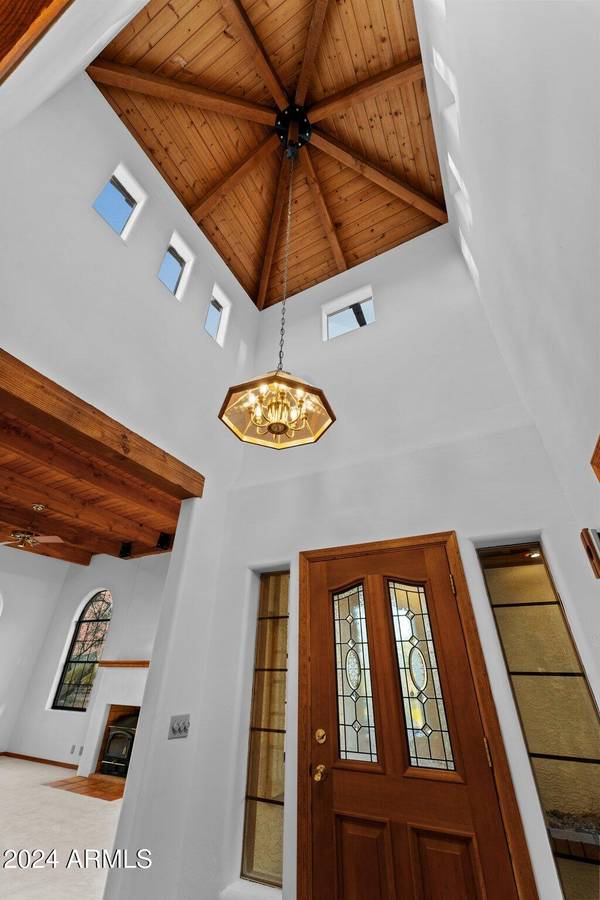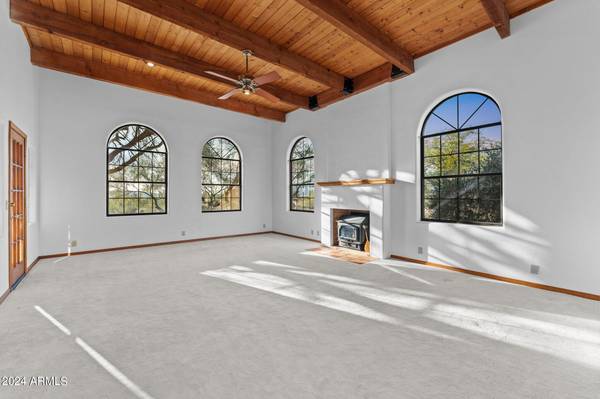
7143 E Highland Road Cave Creek, AZ 85331
3 Beds
3 Baths
3,169 SqFt
UPDATED:
12/11/2024 10:12 PM
Key Details
Property Type Single Family Home
Sub Type Single Family - Detached
Listing Status Active
Purchase Type For Sale
Square Footage 3,169 sqft
Price per Sqft $402
Subdivision S2 E2 Ne4 Ne4 Se4
MLS Listing ID 6772471
Style Ranch,Spanish
Bedrooms 3
HOA Y/N No
Originating Board Arizona Regional Multiple Listing Service (ARMLS)
Year Built 1987
Annual Tax Amount $2,580
Tax Year 2024
Lot Size 2.500 Acres
Acres 2.5
Property Description
Location
State AZ
County Maricopa
Community S2 E2 Ne4 Ne4 Se4
Direction From N Cave Creek Rd, Turn left onto N 64th St/N School House Rd, Turn right onto E Highland Rd, Turn right onto N 72nd St continue straight to the property.
Rooms
Other Rooms Guest Qtrs-Sep Entrn, Separate Workshop, Great Room, Family Room, BonusGame Room, Arizona RoomLanai
Guest Accommodations 757.0
Den/Bedroom Plus 5
Separate Den/Office Y
Interior
Interior Features Eat-in Kitchen, 9+ Flat Ceilings, Central Vacuum, Drink Wtr Filter Sys, No Interior Steps, Vaulted Ceiling(s), Pantry, Double Vanity, Full Bth Master Bdrm, Separate Shwr & Tub, High Speed Internet, Laminate Counters
Heating Electric
Cooling Refrigeration, Ceiling Fan(s)
Flooring Carpet, Tile, Wood
Fireplaces Type 2 Fireplace, Family Room, Living Room
Fireplace Yes
Window Features Dual Pane
SPA None
Exterior
Exterior Feature Other, Circular Drive, Covered Patio(s), Gazebo/Ramada, Patio, Private Street(s), Private Yard, Screened in Patio(s), Storage, Separate Guest House
Parking Features Attch'd Gar Cabinets, Dir Entry frm Garage, Electric Door Opener, Separate Strge Area, RV Access/Parking
Garage Spaces 2.0
Carport Spaces 2
Garage Description 2.0
Fence Block, Chain Link
Pool None
Community Features Biking/Walking Path
Utilities Available Propane
Amenities Available None
View City Lights, Mountain(s)
Roof Type Tile,Built-Up
Private Pool No
Building
Lot Description Sprinklers In Front, Corner Lot, Desert Front, Cul-De-Sac, Natural Desert Back, Natural Desert Front
Story 1
Builder Name Unknown
Sewer Septic in & Cnctd
Water Well - Pvtly Owned
Architectural Style Ranch, Spanish
Structure Type Other,Circular Drive,Covered Patio(s),Gazebo/Ramada,Patio,Private Street(s),Private Yard,Screened in Patio(s),Storage, Separate Guest House
New Construction No
Schools
Elementary Schools Black Mountain Elementary School
Middle Schools Sonoran Trails Middle School
High Schools Cactus Shadows High School
School District Cave Creek Unified District
Others
HOA Fee Include No Fees
Senior Community No
Tax ID 216-13-007-H
Ownership Fee Simple
Acceptable Financing Conventional, 1031 Exchange, VA Loan
Horse Property Y
Horse Feature Bridle Path Access, Tack Room
Listing Terms Conventional, 1031 Exchange, VA Loan

Copyright 2024 Arizona Regional Multiple Listing Service, Inc. All rights reserved.






