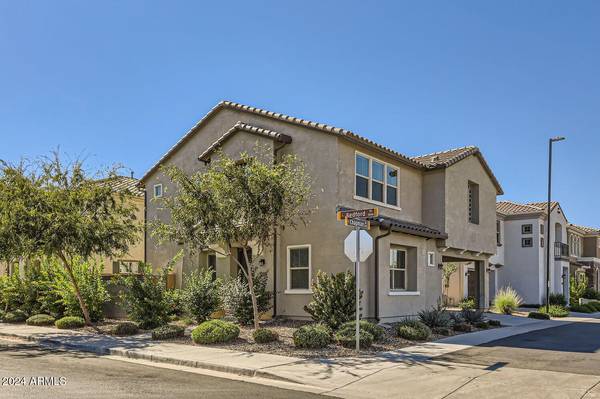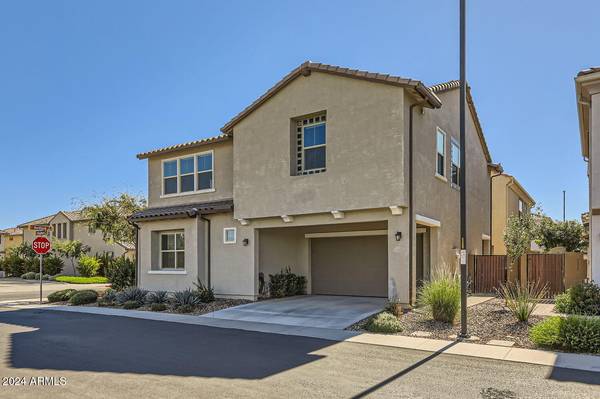
1177 E CHAPMAN Drive Chandler, AZ 85286
3 Beds
3.5 Baths
2,239 SqFt
UPDATED:
12/16/2024 10:19 PM
Key Details
Property Type Single Family Home
Sub Type Single Family - Detached
Listing Status Pending
Purchase Type For Sale
Square Footage 2,239 sqft
Price per Sqft $267
Subdivision Horizon
MLS Listing ID 6775945
Bedrooms 3
HOA Fees $175/mo
HOA Y/N Yes
Originating Board Arizona Regional Multiple Listing Service (ARMLS)
Year Built 2019
Annual Tax Amount $1,862
Tax Year 2024
Lot Size 3,460 Sqft
Acres 0.08
Property Description
Not just a corner lot home, but also immediately across from the large community pool/spa and spacious greenbelt. Beautiful views of the park instead of garages. Large kitchen island with quartz countertops open to the living room, ample storage, under stair storage, and custom overhead hanging storage in garage. Garage has an additional 10 ft carrport overhang providing some shade for driveway. Upstairs is a large bonus room/loft and 3 spacious bedrooms each with their own bathroom. Home is a ''smart home''. Back patio area upgraded with pavers. Front yard is maintained by HOA. Community is located approx .35 miles to 202 Fwy.
Location
State AZ
County Maricopa
Community Horizon
Direction Mcqueen/Germann
Rooms
Other Rooms Loft
Master Bedroom Upstairs
Den/Bedroom Plus 4
Separate Den/Office N
Interior
Interior Features Upstairs, Eat-in Kitchen, 9+ Flat Ceilings, Soft Water Loop, Double Vanity, Full Bth Master Bdrm, Smart Home
Heating Natural Gas
Cooling Refrigeration
Flooring Carpet, Tile
Fireplaces Number No Fireplace
Fireplaces Type None
Fireplace No
Window Features Dual Pane
SPA None
Exterior
Exterior Feature Covered Patio(s), Patio
Parking Features Electric Door Opener
Garage Spaces 2.0
Carport Spaces 2
Garage Description 2.0
Fence Block
Pool None
Community Features Gated Community, Community Spa Htd, Community Pool Htd, Biking/Walking Path
Amenities Available Management
Roof Type Tile
Private Pool No
Building
Lot Description Corner Lot, Desert Front, Gravel/Stone Front, Auto Timer H2O Front
Story 2
Builder Name Lennar
Sewer Public Sewer
Water City Water
Structure Type Covered Patio(s),Patio
New Construction No
Schools
Elementary Schools Chandler Traditional Academy - Humphrey
Middle Schools Santan Junior High School
High Schools Perry High School
School District Chandler Unified District
Others
HOA Name Horizon Comm Assn
HOA Fee Include Maintenance Grounds,Front Yard Maint
Senior Community No
Tax ID 303-31-548
Ownership Fee Simple
Acceptable Financing Conventional, FHA, VA Loan
Horse Property N
Listing Terms Conventional, FHA, VA Loan

Copyright 2024 Arizona Regional Multiple Listing Service, Inc. All rights reserved.






