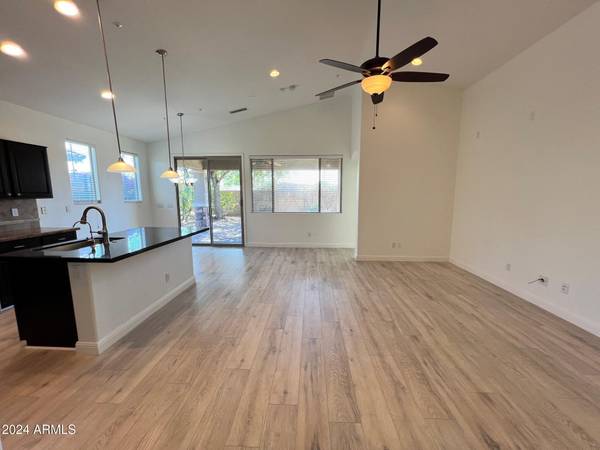
11985 W ASHBY Drive W Peoria, AZ 85383
3 Beds
2 Baths
1,820 SqFt
UPDATED:
11/07/2024 09:00 PM
Key Details
Property Type Single Family Home
Sub Type Single Family - Detached
Listing Status Active
Purchase Type For Rent
Square Footage 1,820 sqft
Subdivision Vistancia Village A Parcel A15
MLS Listing ID 6771558
Bedrooms 3
HOA Y/N Yes
Originating Board Arizona Regional Multiple Listing Service (ARMLS)
Year Built 2007
Lot Size 6,960 Sqft
Acres 0.16
Property Description
As part of a vibrant community, your rental includes access to sparkling pools with a waterslide, pickleball and tennis courts, playgrounds and more. This is not just a home; it's a lifestyle!
Location
State AZ
County Maricopa
Community Vistancia Village A Parcel A15
Direction From the 303, exit Lone Mountain Parkway, south on El Mirage, west on Ridgeline, north on 119th Ave, west on Nadine, East on Ashby. House is on the south side of the property road
Rooms
Master Bedroom Split
Den/Bedroom Plus 4
Separate Den/Office Y
Interior
Interior Features Water Softener, Breakfast Bar, No Interior Steps, Vaulted Ceiling(s), Kitchen Island, Double Vanity, Full Bth Master Bdrm, Separate Shwr & Tub, Granite Counters
Heating Natural Gas
Cooling Programmable Thmstat, Refrigeration, Ceiling Fan(s)
Flooring Carpet, Vinyl, Tile
Fireplaces Number No Fireplace
Fireplaces Type None
Furnishings Unfurnished
Fireplace No
Laundry Washer Hookup, 220 V Dryer Hookup
Exterior
Exterior Feature Covered Patio(s)
Garage Spaces 2.0
Garage Description 2.0
Fence Block
Pool None
Community Features Pickleball Court(s), Community Spa, Community Pool, Tennis Court(s), Playground, Biking/Walking Path, Clubhouse, Fitness Center
Waterfront No
Roof Type Tile
Private Pool No
Building
Lot Description Desert Back, Desert Front, Synthetic Grass Back
Story 1
Builder Name Engle Homes
Sewer Public Sewer
Water City Water
Structure Type Covered Patio(s)
Schools
Elementary Schools Vistancia Elementary School
Middle Schools Vistancia Elementary School
High Schools Liberty High School
School District Peoria Unified School District
Others
Pets Allowed Lessor Approval
HOA Name Vistancia Village
Senior Community No
Tax ID 510-01-508
Horse Property N

Copyright 2024 Arizona Regional Multiple Listing Service, Inc. All rights reserved.






