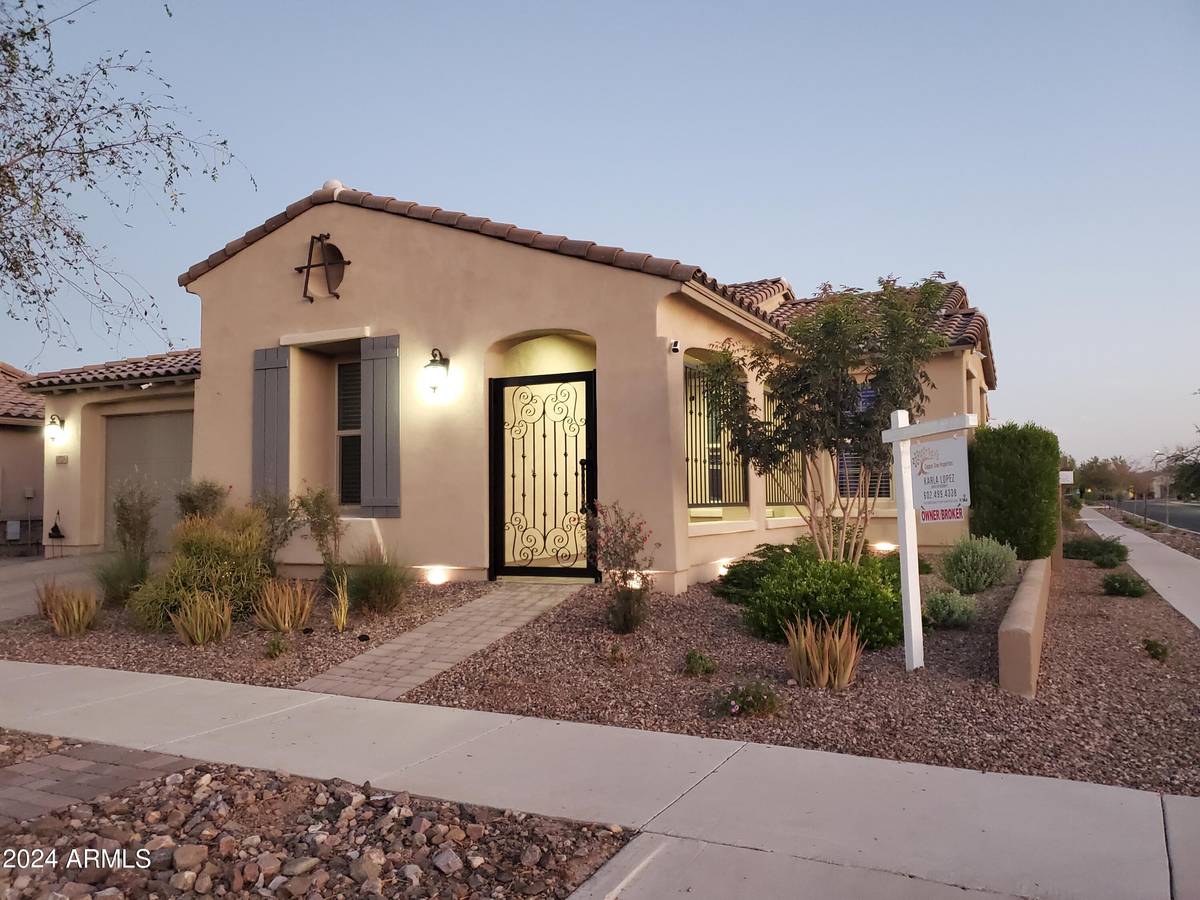
10726 E TILLMAN Avenue Mesa, AZ 85212
2 Beds
2 Baths
2,005 SqFt
UPDATED:
11/07/2024 07:01 PM
Key Details
Property Type Single Family Home
Sub Type Single Family - Detached
Listing Status Active
Purchase Type For Sale
Square Footage 2,005 sqft
Price per Sqft $356
Subdivision Encore At Eastmark
MLS Listing ID 6767264
Bedrooms 2
HOA Fees $231/mo
HOA Y/N Yes
Originating Board Arizona Regional Multiple Listing Service (ARMLS)
Year Built 2021
Annual Tax Amount $3,262
Tax Year 2024
Lot Size 9,693 Sqft
Acres 0.22
Property Description
Location
State AZ
County Maricopa
Community Encore At Eastmark
Direction South on Signal Butte, West (Rt) on Eastmark Parkway, first left on Encore, first left on Remington, left on Twister, right on Del Rancho, right on Tillman to home on corner.
Rooms
Den/Bedroom Plus 3
Separate Den/Office Y
Interior
Interior Features Eat-in Kitchen, Breakfast Bar, 9+ Flat Ceilings, Drink Wtr Filter Sys, No Interior Steps, Kitchen Island, 3/4 Bath Master Bdrm, Double Vanity, High Speed Internet
Heating Natural Gas
Cooling Refrigeration, Programmable Thmstat, Ceiling Fan(s)
Flooring Tile
Fireplaces Number No Fireplace
Fireplaces Type Fire Pit, None
Fireplace No
Window Features Dual Pane,Low-E
SPA Above Ground,Heated,Private
Exterior
Exterior Feature Covered Patio(s), Private Yard
Garage Dir Entry frm Garage, Electric Door Opener, Extnded Lngth Garage
Garage Spaces 2.0
Garage Description 2.0
Fence Block, Wrought Iron
Pool None
Community Features Pickleball Court(s), Community Spa, Community Pool, Tennis Court(s), Biking/Walking Path, Clubhouse, Fitness Center
Amenities Available Management
Waterfront No
Roof Type Tile
Accessibility Accessible Door 32in+ Wide, Mltpl Entries/Exits, Lever Handles, Hard/Low Nap Floors, Exterior Curb Cuts, Bath Raised Toilet, Bath Lever Faucets, Accessible Hallway(s)
Parking Type Dir Entry frm Garage, Electric Door Opener, Extnded Lngth Garage
Private Pool No
Building
Lot Description Corner Lot, Desert Back, Desert Front, Synthetic Grass Back, Auto Timer H2O Front
Story 1
Builder Name Taylor Morrison
Sewer Public Sewer
Water City Water
Structure Type Covered Patio(s),Private Yard
Schools
Elementary Schools Adult
Middle Schools Adult
High Schools Adult
School District Queen Creek Unified District
Others
HOA Name Encore at Eastmark
HOA Fee Include Maintenance Grounds
Senior Community Yes
Tax ID 312-17-220
Ownership Fee Simple
Acceptable Financing Conventional, FHA, VA Loan
Horse Property N
Listing Terms Conventional, FHA, VA Loan
Special Listing Condition Age Restricted (See Remarks), Owner/Agent

Copyright 2024 Arizona Regional Multiple Listing Service, Inc. All rights reserved.






