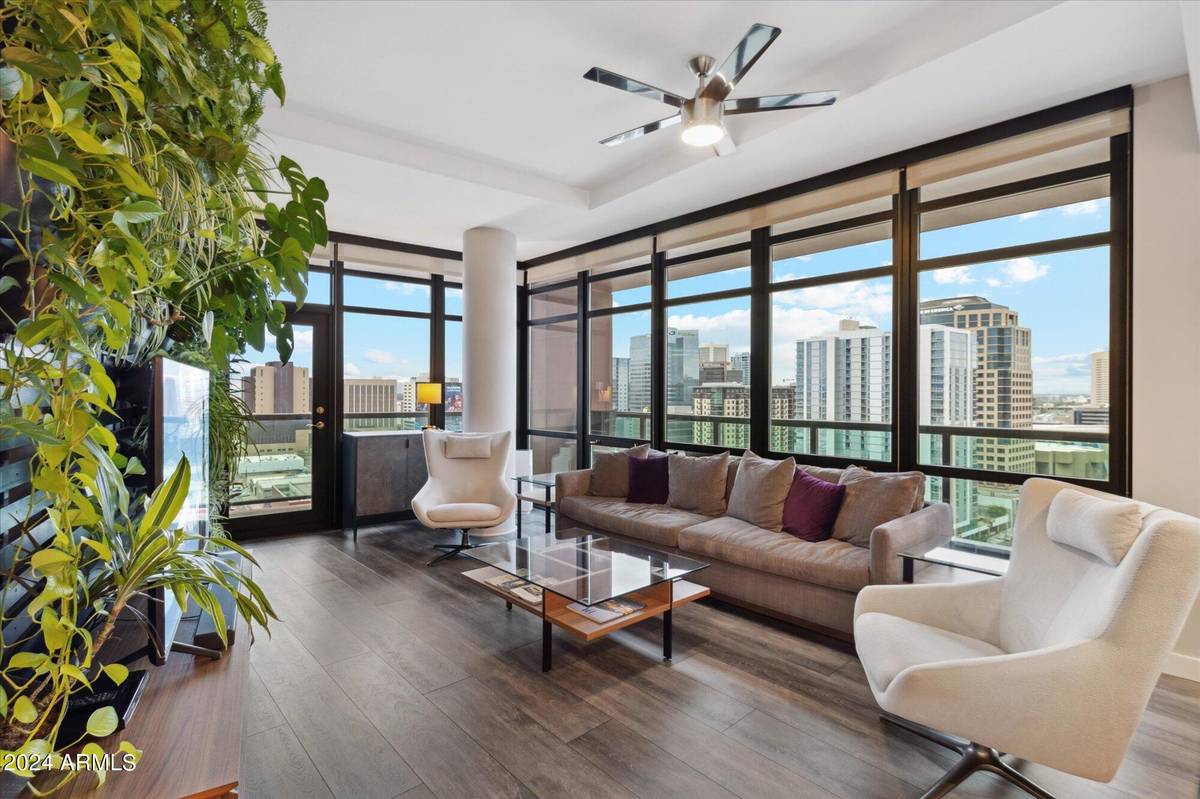
310 S 4TH Street #1905 Phoenix, AZ 85004
2 Beds
2.5 Baths
1,435 SqFt
UPDATED:
11/19/2024 05:06 PM
Key Details
Property Type Condo
Sub Type Apartment Style/Flat
Listing Status Active
Purchase Type For Sale
Square Footage 1,435 sqft
Price per Sqft $480
Subdivision Summit At Copper Square Condominium 2Nd Amd
MLS Listing ID 6706728
Style Contemporary
Bedrooms 2
HOA Fees $818/mo
HOA Y/N Yes
Originating Board Arizona Regional Multiple Listing Service (ARMLS)
Year Built 2007
Annual Tax Amount $2,945
Tax Year 2023
Lot Size 1,589 Sqft
Acres 0.04
Property Description
Location
State AZ
County Maricopa
Community Summit At Copper Square Condominium 2Nd Amd
Direction The Summit is located on the Northwest corner of Jackson and 4th st across from the main entrance of Diamondbacks Chase Field. metered parking available on east and north of the building.
Rooms
Other Rooms Great Room
Master Bedroom Split
Den/Bedroom Plus 2
Separate Den/Office N
Interior
Interior Features Breakfast Bar, Elevator, Fire Sprinklers, No Interior Steps, Roller Shields, 2 Master Baths, 3/4 Bath Master Bdrm, Double Vanity, Full Bth Master Bdrm, Separate Shwr & Tub, High Speed Internet, Granite Counters
Heating Electric
Cooling Other, See Remarks, Refrigeration, Ceiling Fan(s)
Flooring Carpet, Stone, Wood
Fireplaces Number No Fireplace
Fireplaces Type None
Fireplace No
Window Features Dual Pane,Low-E,Tinted Windows
SPA None
Exterior
Exterior Feature Balcony, Covered Patio(s), Storage
Parking Features Electric Door Opener, Separate Strge Area, Assigned, Community Structure, Gated
Garage Spaces 2.0
Garage Description 2.0
Fence Other
Pool None
Community Features Gated Community, Community Spa Htd, Community Spa, Community Pool Htd, Community Pool, Near Light Rail Stop, Near Bus Stop, Guarded Entry, Concierge, Clubhouse, Fitness Center
Amenities Available FHA Approved Prjct, Management
View City Lights, Mountain(s)
Roof Type Built-Up,Concrete
Private Pool No
Building
Lot Description Corner Lot
Story 23
Builder Name Weitz
Sewer Public Sewer
Water City Water
Architectural Style Contemporary
Structure Type Balcony,Covered Patio(s),Storage
New Construction No
Schools
Elementary Schools Kenilworth Elementary School
Middle Schools Kingswood Elementary School
High Schools Other
School District Phoenix Union High School District
Others
HOA Name Summit HOA
HOA Fee Include Roof Repair,Insurance,Sewer,Pest Control,Maintenance Grounds,Other (See Remarks),Street Maint,Front Yard Maint,Trash,Water,Roof Replacement,Maintenance Exterior
Senior Community No
Tax ID 112-42-192
Ownership Condominium
Acceptable Financing Conventional, 1031 Exchange, FHA
Horse Property N
Listing Terms Conventional, 1031 Exchange, FHA

Copyright 2024 Arizona Regional Multiple Listing Service, Inc. All rights reserved.






